 Call
us: (610) 594-2394
Call
us: (610) 594-2394
 Call
us: (610) 594-2394
Call
us: (610) 594-2394


After living in a tight New York City apartment for a year, Claire and her husband Zach were ready for some space. They also wanted to be closer to their families as they were planning on having a family themselves soon. They settled in Conshocken for about a year before embarking on a house hunt that landed them in Blue Bell.
Their sizable 4-bedroom, 2-bathroom home offered plenty of space for a growing family in an idyllic neighborhood that hosts plenty of playdates and barbecues. The only drawback: the house was built in 1986, and though the kitchen was not original, it was not of this decade.
Old linoleum flooring and green countertops dated their new home. The kitchen was also walled-off from the family room. It was a less-than-ideal layout for a family who’d like to spend time together, even if they were in different rooms.
Zach and Claire planned on renovations prior to fully moving into their Blue Bell home. In fact, they never even unpacked items that were meant for downstairs. They used extra space upstairs for for furniture and unpacked boxes. Their first floor was open for renovation.
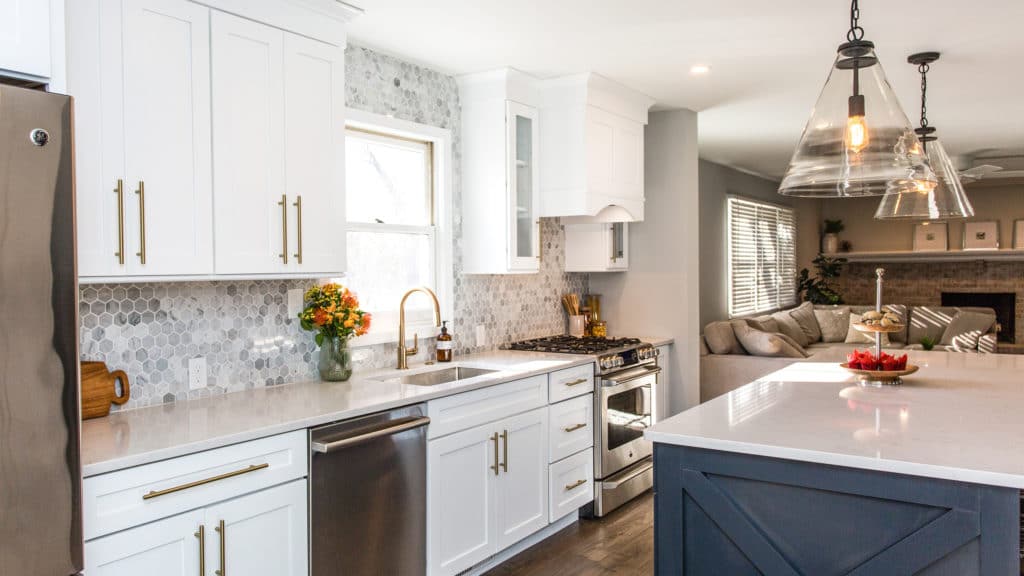
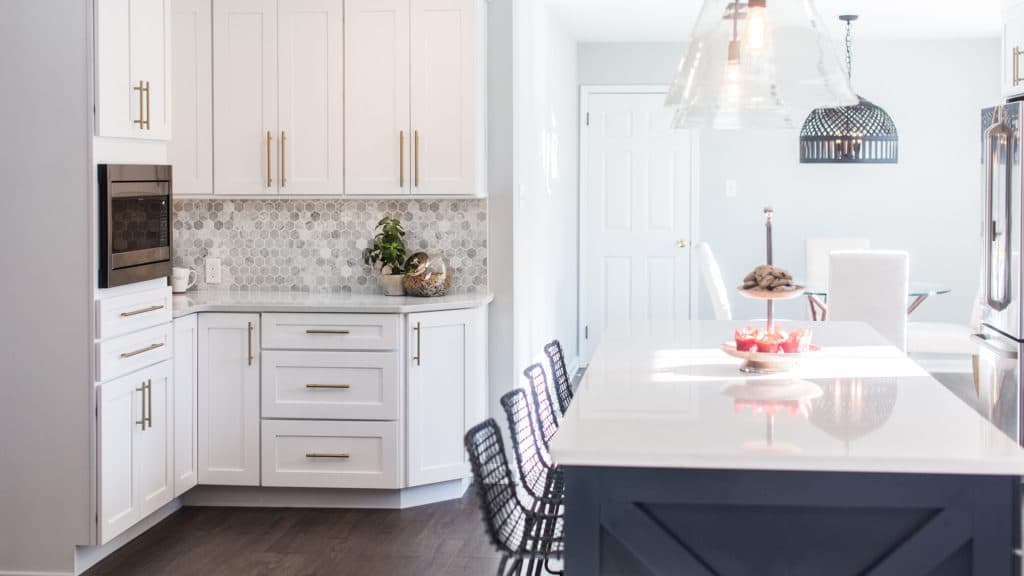
The next step, of course, was finding someone to do the renovation. Spending weekends on DIY for Claire, an ER doctor, and Zach, a finance professional, was not part of their plan. Working with design build firm was.
Finding Cocoon was a case of beginner’s luck for Claire, as she had never worked with a contractor. Unlike many homeowners who had sifted through a mound of potential contractors before finding their needle in the haystack, Claire didn’t have to.
She noticed Cocoon’s ad on Instagram and researched their reviews from multiple sources. After reading reviews she got the impression that the job would be done well and done on time, which was important to her. “We [didn’t] want to live in a construction zone for a year,” she explained. “I’d heard nightmare stories.”
Cocoon was the first firm she met. She spoke with a few other firms via phone and met with one, but many focused on what they couldn’t do. It was as if they were hedging their bets. “I [wanted] a group that…could handle anything,” she said. “Something about the way [Cocoon] approached the whole process just resonated.”
Claire and Zach’s wish list included an updated kitchen, an open concept kitchen and family room, wider entrances into the dining room and living room, and new flooring on the entire first floor. With a can-do attitude that helped set them apart from other firms, the Cocoon team delivered.

Architectural Designer Jim Ray offered Claire and Zach three options. They took two of those designs and blended them to create the perfect first floor. Their ideal floor plan presented one major challenge: the removal of a load-bearing wall.
A load-bearing wall helps maintain the structural stability of the house, so taking one down requires some engineering handiwork and construction know-how. While there are a couple of options when removing a load-bearing wall, Claire and Zach went with a concealed beam. (If you need to remove a wall as a part of your home remodel, check out our article on load-bearing walls to understand your options.)
There was one more challenge with this particular wall: it housed HVAC equipment as well. If the wall comes down, so does the ductwork, and it has to be rerouted to another area of the home. With the help of an HVAC expert, Cocoon quickly determined exactly where to place the ductwork.
Cocoon’s design created an open view from the kitchen to the family room, a feature at the top of Claire and Zach’s remodeling wish list.
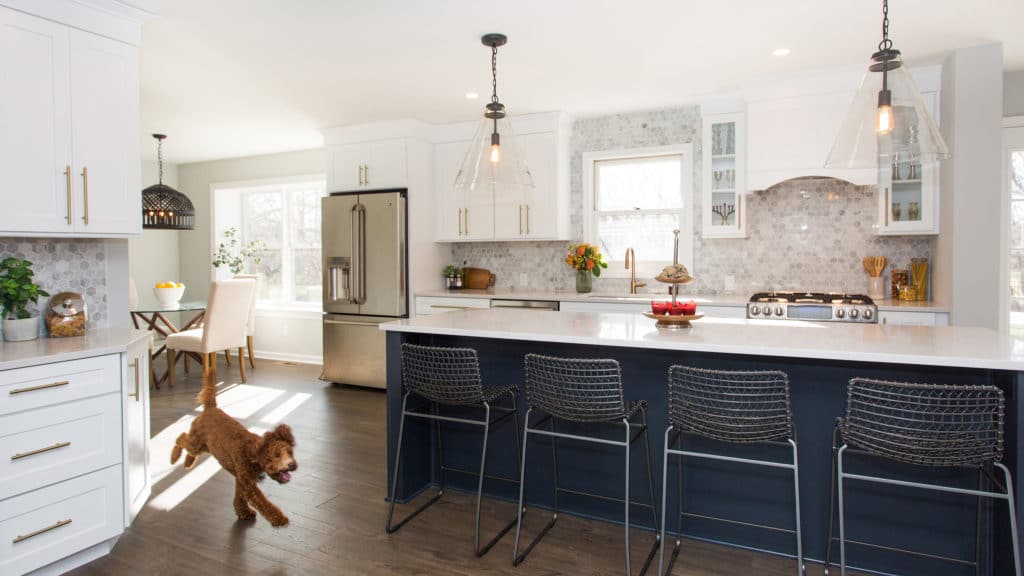
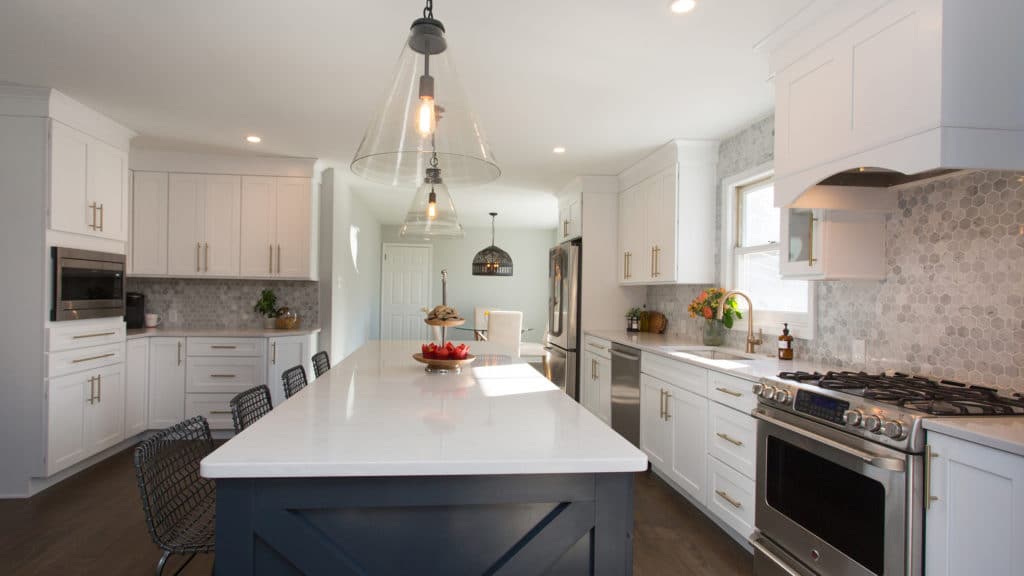
Though Claire was clear on her style—transitional with a touch of industrial—she was thrilled to have an interior designer to work with. “I had an idea of what I wanted and Lauren Summers helped make it happen,” Claire explained. At the start of the project, she encouraged Claire to create a Pinterest board to help them get on the same page. A picture is worth a thousand words, after all. And a Pinterest board says a lot.
While Lauren assisted Claire with typical selections such as cabinets, countertops, and flooring, she went further than that. With a better idea of her style, thanks in part to Pinterest, Lauren also collaborated with Claire on a custom range hood. It took a few tries to get it just right, but ultimately Lauren sketched a design that worked.
Her interior design expertise was also invaluable to Claire when it came to space and scale. Claire checked with Lauren to confirm the best size of cabinet pulls, the most comfortable height for their island chairs, and the placement of pendant lights. “Lights were the hardest for me,” Claire recalled. “I make life and death decisions every day, and this was so much harder,” the ER doc mused.
Lauren made it a little easier on her though. When Claire finally picked out pendants that she loved, she learned that they were on backorder. Lauren went straight to one of the retailer’s shops and purchased the floor samples. Project timeline crisis averted!

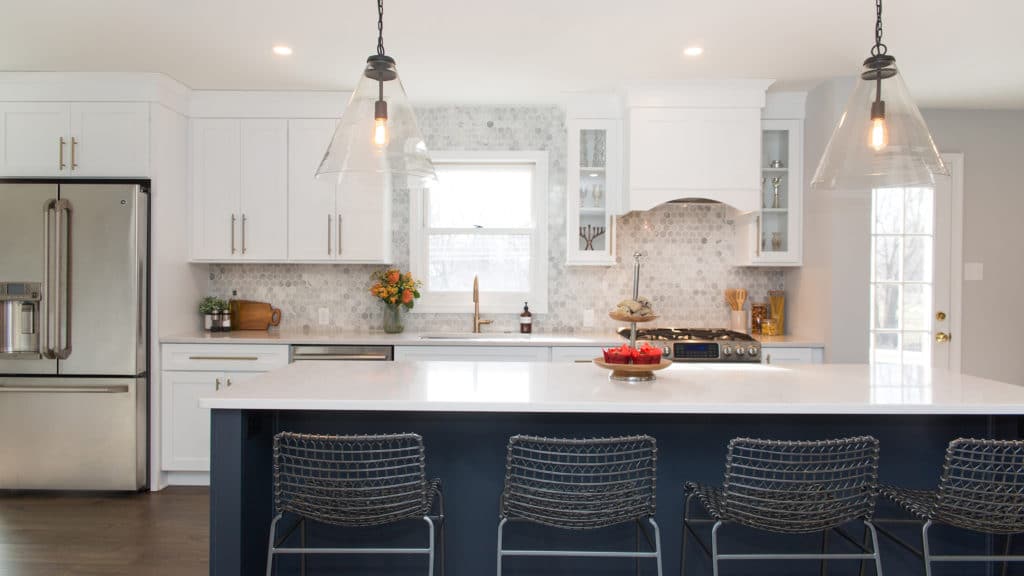
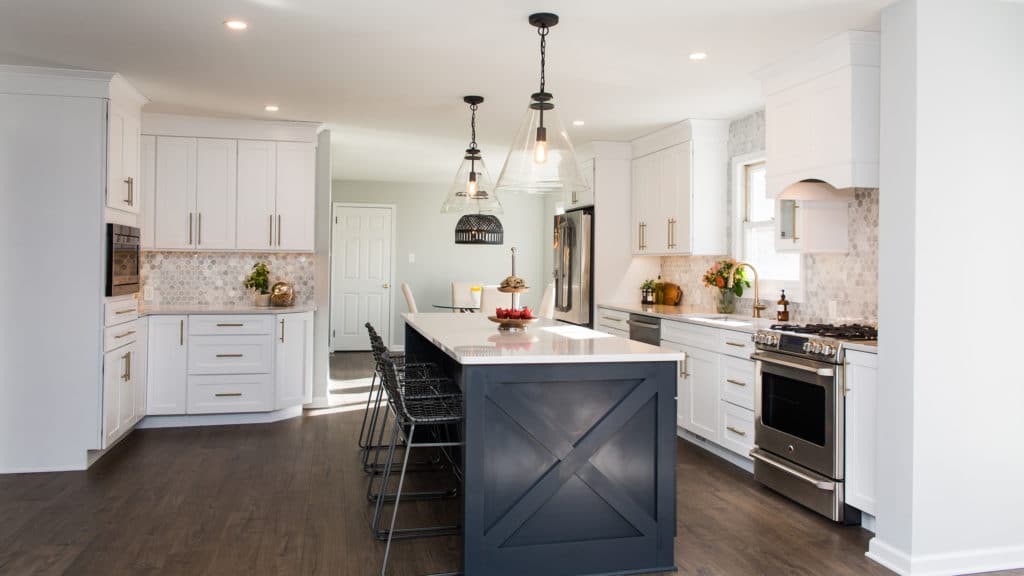
Though their garage became their make-shift kitchen—not the prettiest picture— Claire had a positive take on the whole process: “It was exciting to be living in because everyday so much progress had been made.”
Not only that, but if they had any questions, they could get answers right away. “I’m really glad we lived in the space because if we saw something we could act on it quickly,” she said. Joe Kilgarif, her project manager, always followed up on their questions the same day.
According to Claire, the team, and Joe in particular, did everything quickly. “[Joe] made things happen,” said Claire. “He’s speedy Gonzales.” In just five short weeks Joe and the Cocoon team completed several tasks:
Claire and Zach’s puppy enjoys the more open floor plan as much as they do. A widened entryway into the family room broadens sight lines from room to room. Touches of industrial are also found in the dining room courtesy of a velvety charcoal wall and cement pendant lights.
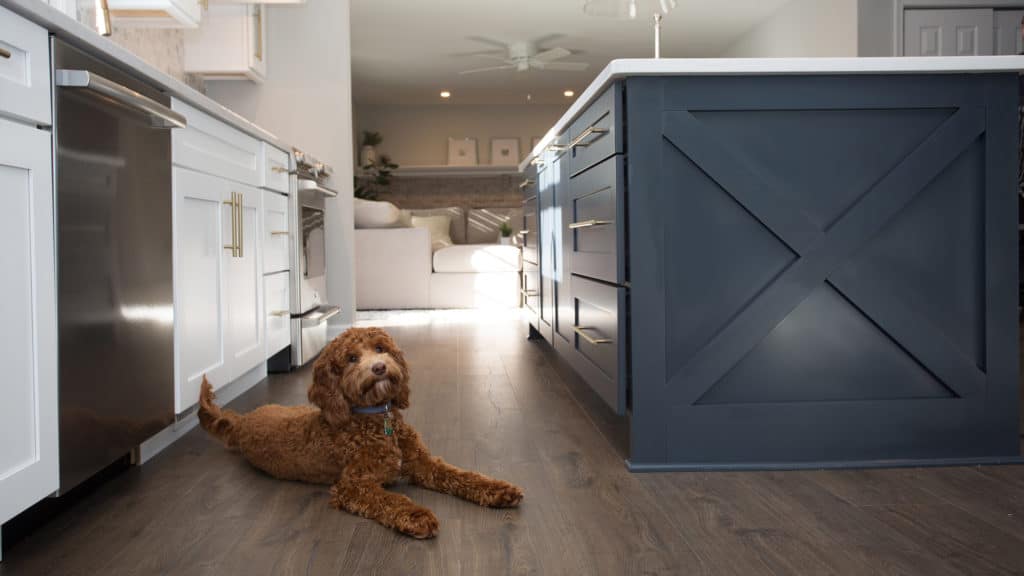
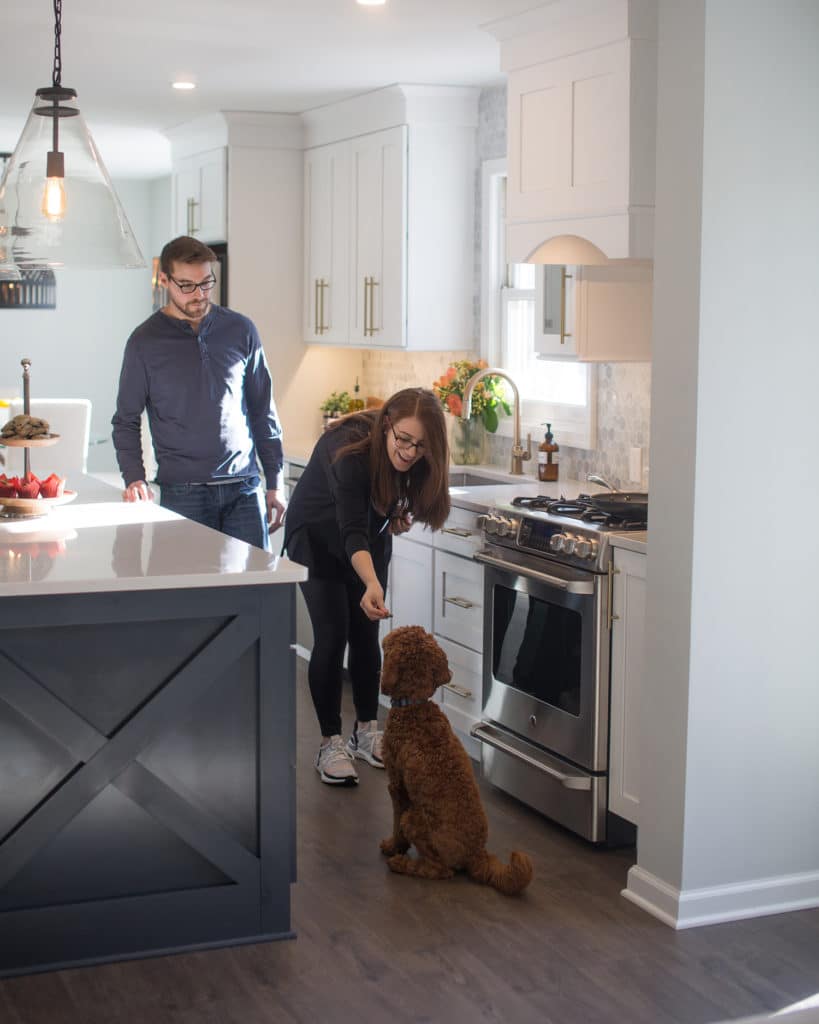
Like many new homeowners, Claire and Zach moved into their home with that nagging feeling that the home still belonged to the previous owners. When their renovation ended, that feeling disappeared.
No longer living in someone else’s version of home, Claire said of her new first floor, “It’s our vision.” Though her favorite part of the remodel is the kitchen, the more open floor plan has impacted their daily life the most. “The best thing was opening up the wall between the kitchen and family room. It allows us to move freely through the house. You can be in different rooms and still feel like your in the same room,” she pointed out.
With children in their future, feeling together will become even more important to this young couple as the years go by. Working, cooking, studying, playing, and lounging all can be done within sight of each other.
Claire plans do to all that and more in her newly renovated home. As a medical student, she moved about 10 times. “I never want to move again!” she declared. Now that her house has been transformed into her home she doesn’t have to.



If you’re considering a home remodel, but scared to live in a construction zone, Claire had some practical advice, “Don’t be scared to live in the home during the construction process because you can catch things faster. You can get your questions answered along the way.”
Another bonus: you make small changes or add-ons. The painted fireplace in their family room was a last-minute decision. The Cocoon team painted it on the last day of the project at her request.
She also advised homeowners to remodel right as they’re moving in, if possible. “Your stuff is already packed. It does make things easier,” she said. Finally, she recommended remodeling when the weather is warmer. Because they remodeled in the summer, they were able to grill many of their meals and eat outside. Sunshine makes everything better.


