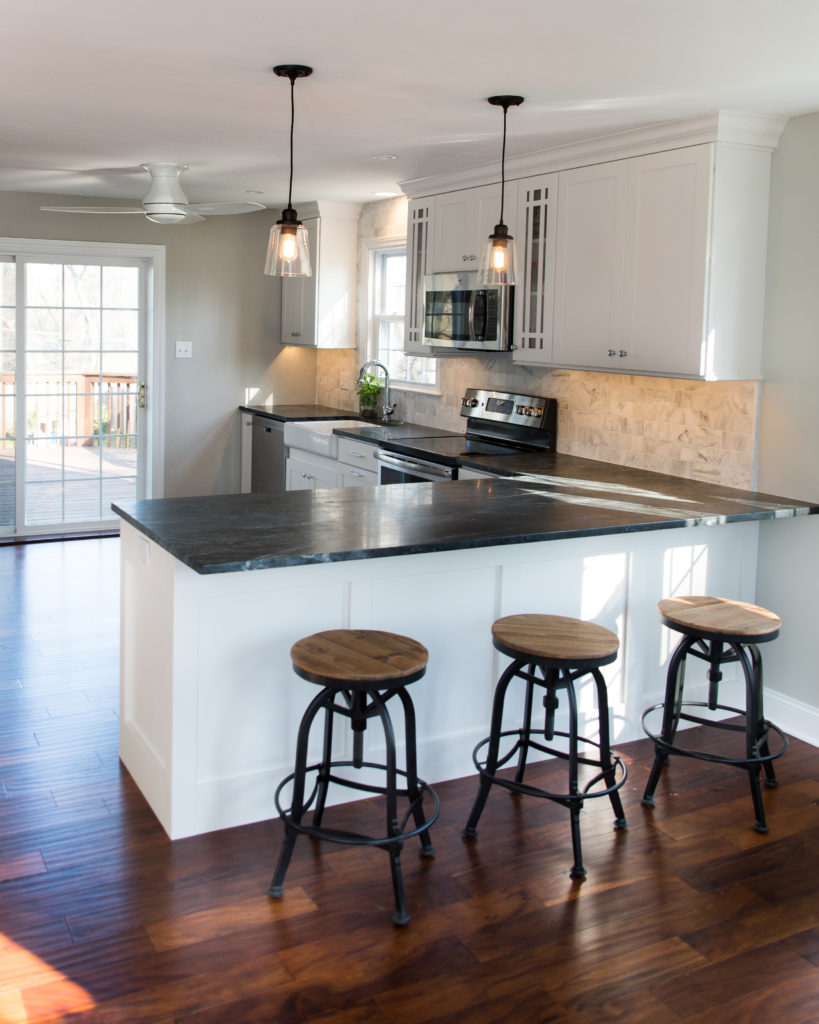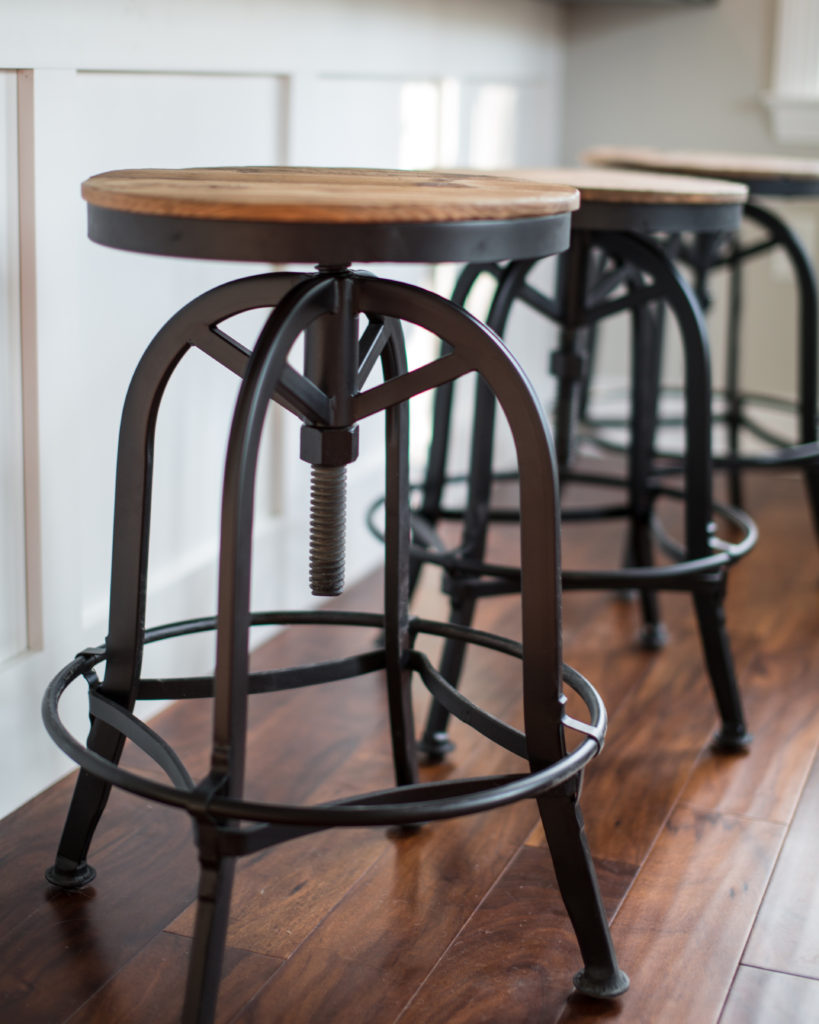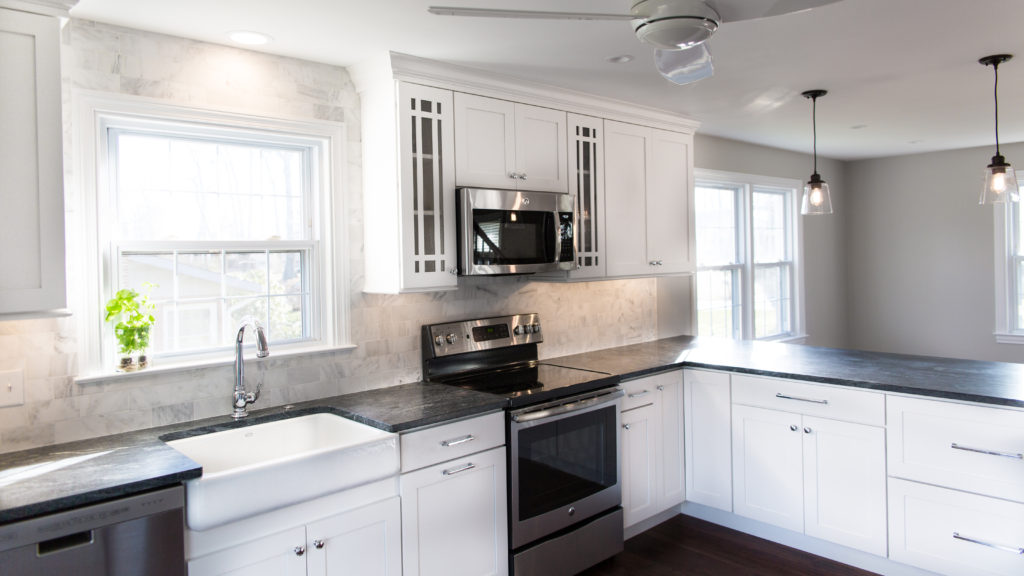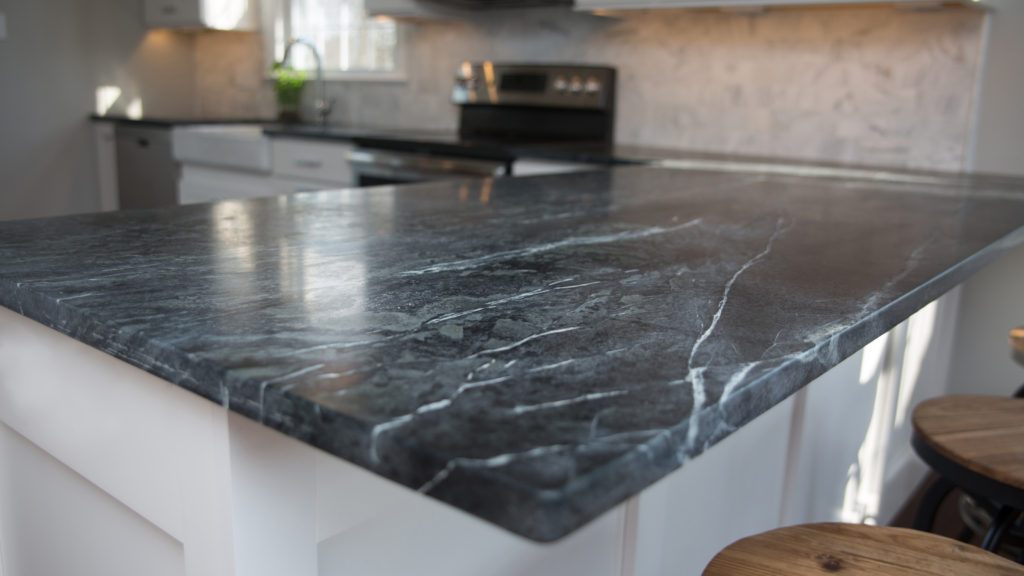 Call
us: (610) 594-2394
Call
us: (610) 594-2394
 Call
us: (610) 594-2394
Call
us: (610) 594-2394


Having lived in her 1950s Cape Cod home since 2009, Melanie and her husband always knew that changes would have to be made. While the home had the vintage character she was looking for when she moved from Limerick, it also came with some not-so-charming features. Finishes would need to be updated and floor plans opened up.
Like many homeowners, however, they loved their neighborhood and their neighbors. She and her husband considered moving prior to their kitchen remodel, but every home they looked at still needed some sort of renovation. Plus, it would have been hard to leave a location and a home they had grown to love. “We’ve been through all of our big milestones together in this house,” Melanie explained. Everything from marriage to baby to big birthdays has happened in her Newtown Square home. “Every year gets better and better for us here,” she gushed.
Once house hunting failed to yield a more perfect home, Melanie set her sights on finding a company who could update her kitchen and open it up to the dining room. Having done a lot of project management in her career, she knew she didn’t want to take on an after-work project. For her, a design-build company was the way to go for her cape cod remodel. She didn’t want to have to hire multiple contractors, and coordinate timelines, budgets, and tasks on her own.
After looking at online recommendations and interviewing three companies, Melanie and her husband chose COCOON.
Their first meeting with COCOON owner, Chris Payson couldn’t have gone better. “[We] got a great feeling from him right off the bat,” she recalled. She said that she felt that he understood what they were looking for.
Her kitchen remodel wish list included a pantry and an open concept gathering space. Prior to her remodel, she was storing some kitchen essentials in the basement, forcing her to hike up and down the stairs. The formal dining room, walled off from the kitchen, was rarely used, except for holidays.
She also had a particular look in mind for her new kitchen: white cabinets and dark countertops. After living in this cape cod home for a number of years, Melanie said, “Things had started to feel a little dated.” Old cabinets, countertops, and appliances can make any homeowner feel as though they’re stepping back in time. And not in a charming way.

When she previewed designs for her new kitchen, Melanie knew that the COCOON team nailed it. They were able to design the functional, beautiful new kitchen that she craved.
Jim, COCOON’s Architectural Designer, showed her two options, one that included a peninsula, which she ultimately chose, and another that included an island. Both options combined the kitchen and dining room, creating the open concept gathering space. Gone was the barely used formal dining room.




COCOON’s Interior Designer, Anna, guided Melanie through the selections process. They chose cabinets and countertops first.
The white Shaker cabinets easily transition from traditional to modern decor and quickly brighten any space. The soapstone countertops are a classic choice, having been used in American homes for centuries. The greenish hue in these particular slabs highlights the unique natural characteristics of this stone.
Of course, there’s more to kitchens than cabinets and countertops. Proper lighting and storage make for for easy meal prep and carefree cooking. With her budget savvy, Anna guided Melanie to through the selections process. Thanks to Anna, she knew where to spend more and where to scale back. She also helped Melanie with the layout of the drawers and cabinets. Together, they walked through exactly where items would go. As with any well-designed kitchen, function was a top priority for Melanie.




Previewing a new design and making selections is part of the fun for most homeowners. Construction, on the other hand, is the nitty gritty part. Most homeowners just want this part done. With the right project manager, however, this part can be just as exciting as the others. Melanie raved about her project manager, Dave. “He was a perfectionist. He was great.”
He walked the couple through all of the expectations for their remodel. They only encountered one unforeseen change in the project, a pipe that had to be moved. Even with that change, however, they were able to stick to their timeline. All in all, it was a fairly seamless transition for Melanie and her family. “There weren’t any times where I was frustrated,” she said. “They [were] right on time, clean, neat, respectful. It was such a great working relationship.”
While many homeowners can be a little hesitant about the remodeling process, particularly when it comes to kitchens, Melanie was not one of them. “I was excited for it. I went in with a really positive attitude,” she said.
Knowing that she would have to steer clear of the kitchen for several weeks, she prepared. The basement, complete with an old fridge, hot plate, and microwave, became the make-shift meal-prep space. Melanie also strategically placed kitchen essentials in boxes, laid out in a way that mirrored their locations in the original kitchen. Paper plates, plasticware, and cups took the place of their usual dinnerware and made clean-up a breeze.





Their remodeled kitchen is the hub of their home. From crafts and homework to family meals, they use the kitchen for everything, including entertaining. She even put a Christmas tree in there this holiday season. “It’s such a bright space. It’s just a happy space to be in,” she enthused.


COCOON’s team was so nice, Melanie chose to use them twice. Now that her kitchen remodel is complete, Melanie has set her sights on expanding her home to include a true master suite as well as some additional features. The bedroom layout of her home is typical for a Cape Cod: one bedroom downstairs, which she uses for her home office, and two bedrooms upstairs. As Melanie described it, there’s nothing “master” about her current bedroom.
In addition to a master suite above her garage, the full expansion will include a mudroom and a porch. It will also connect the garage to the home. Architectural Designer Jim and owner Chris Payson were instrumental in securing zoning permits for this new project since Melanie lives in an historic neighborhood.
As Melanie continues to update her historic home, she creates family-friendly function in ways that just make life easier and more enjoyable. She plans on staying in her home, “until they wheel us out,” she joked. Transforming her house into her family’s home will help them stay there for a long time—even if, when the time is right, they decide to simply walk out.







