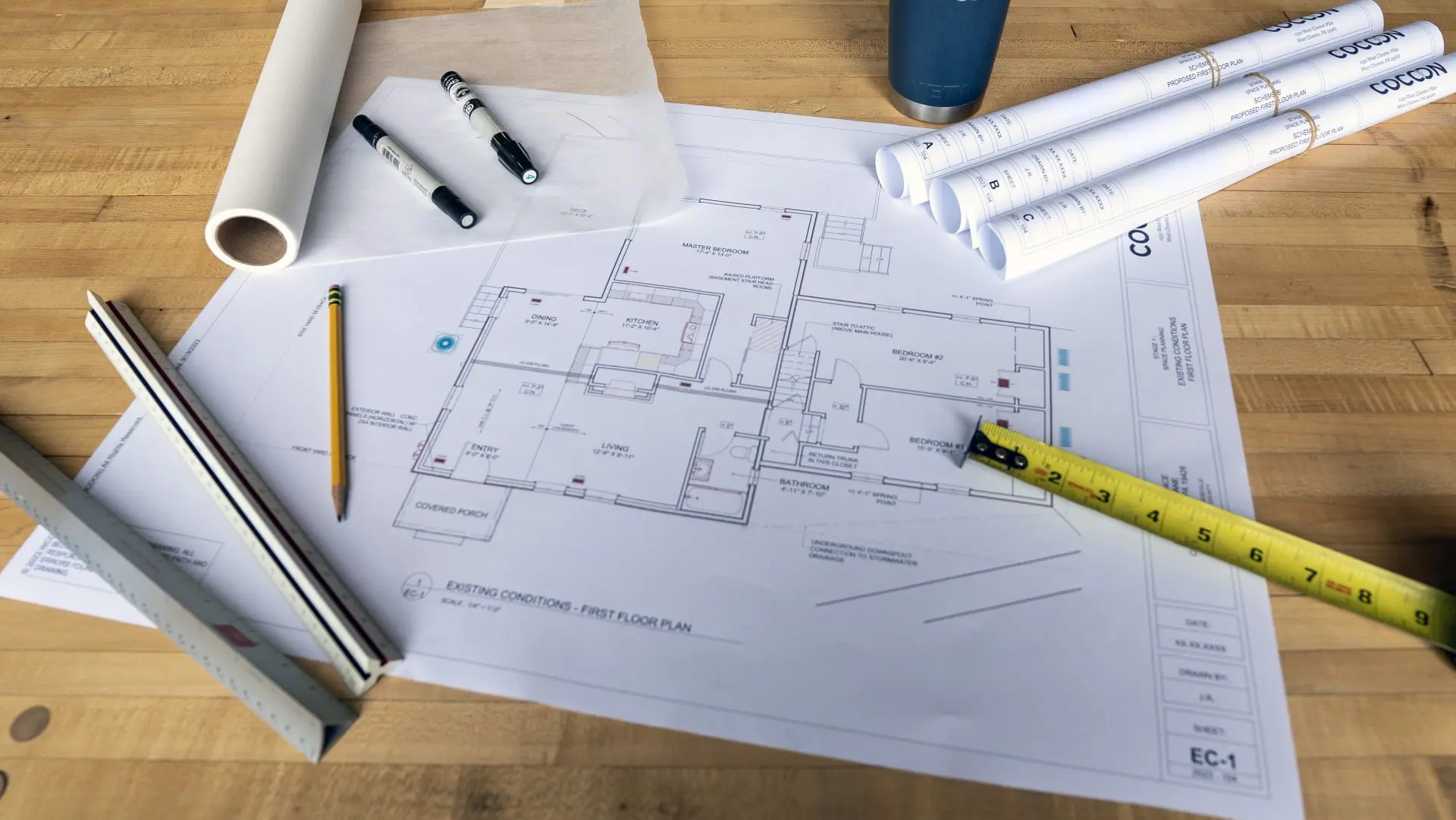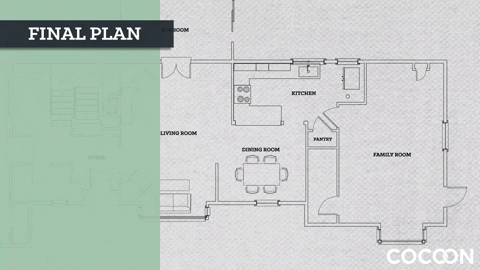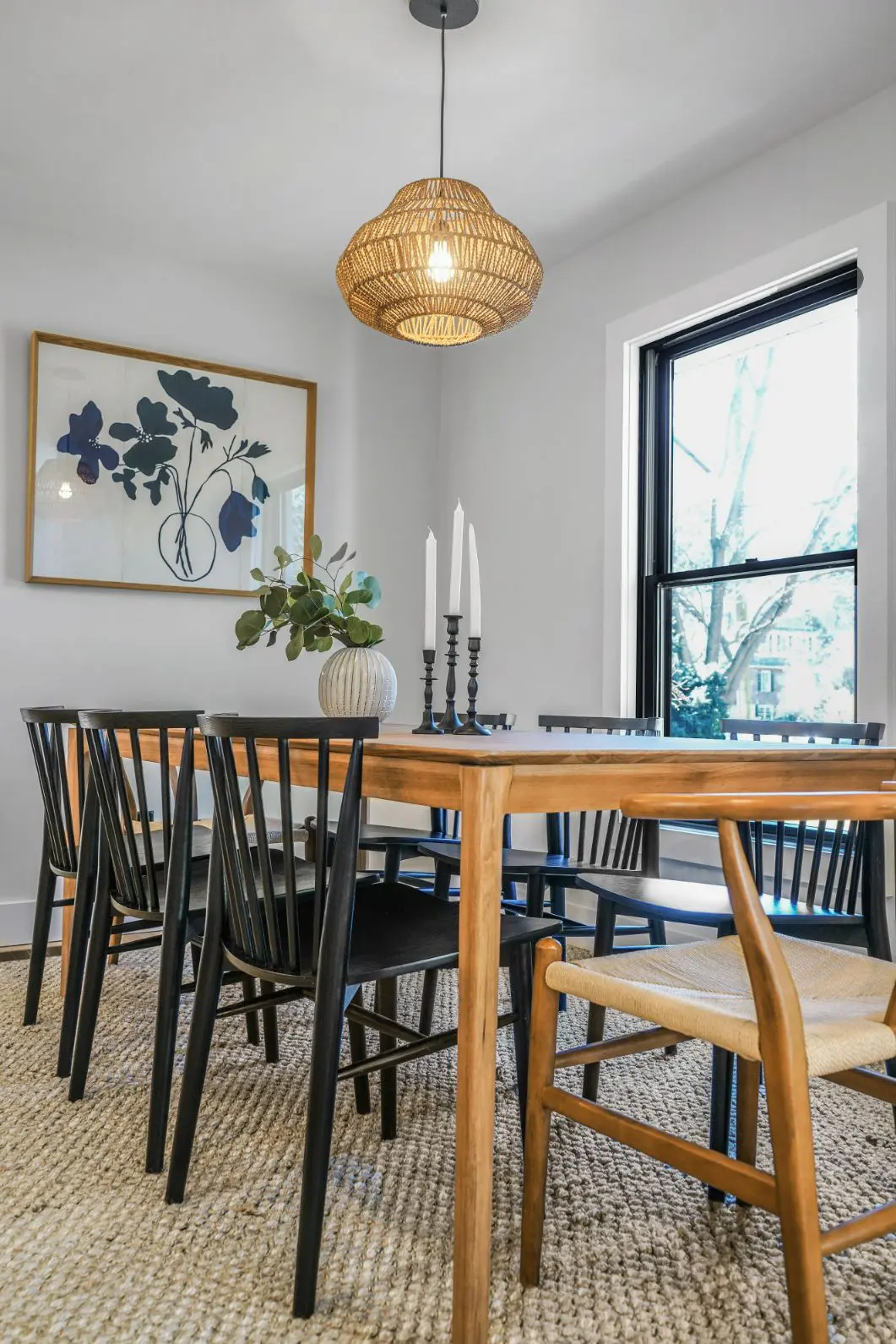 Call
us: (610) 594-2394
Call
us: (610) 594-2394
 Call
us: (610) 594-2394
Call
us: (610) 594-2394


Welcome back to another episode of COCOON’s video series: Transformations! Last episode, our Architectural Designer Jim presented Cybil and Evan with 3 different potential floor plans for their space. Each floor plan was designed to create a larger, more cohesive space, without expanding their actual home. Now that Cybil and Evan have seen all 3 plans, it’s time for them to choose the plan for their forever home! This is a big step for any homeowner, but also such an exciting moment for them and their family! Check out the video below to reveal which plan they chose!
In Stage 1: Space Planning, we present our customers with 3 different reimagined floor plans for their space. This is a great opportunity to learn what our customers are looking for spatially. Sometimes, we show our customers exactly what they were looking for and when they see it laid out on paper they realize that it’s not the layout they’ve always dreamed of. This is one of the many reasons we offer our customers options! Other times, our customers are drawn to aspects from one, two, or even all three of the plans presented to them. Again, it’s all about creating a custom space perfect for your family and the way you uniquely live – so a little collaboration is always a good thing. For Cybil and Evan, this was the case! Although they really liked all 3 plans, they decided to take aspects from both plan A and plan C!

Now the fun begins! After collaborating with Cybil and Evan, Jim is now ready to put pencil to paper and start sketching to create their final floor plan! Because Cybil and Evan took aspects from plan A and plan C, Jim’s task is to mesh those aspects together to create their final floor plan.
From Plan A, Cybil and Evan loved the positioning of the kitchen, specifically the addition of the peninsula with room for seating and an island for even more counter space. From C, they went with the larger pantry and the diagonal throughway to the family room. When imagining what they wanted their kitchen to look like, Cybil and Evan never imagined this type of floor plan for their space. When they saw it though, they realized this was what they wanted all along! Cybil says it best, “What was surprising was what we envisioned, was not what we ended up with, but what we ended up with was perfect for us.”


Now that Cybil and Evan have decided on their final floor plan, it’s time for them to enter Stage 2: Design Selections with COCOON’s Sr. Interior Designer Anna. I know we said the fun began with choosing the final floor plan but, picking out interior selections is also a blast! Follow along next Wednesday and watch as Anna finds out what Cybil and Evan’s design style is, and how she’s going to apply it to create a cohesive interior design for their reimagined home!

