 Call
us: (610) 594-2394
Call
us: (610) 594-2394
 Call
us: (610) 594-2394
Call
us: (610) 594-2394
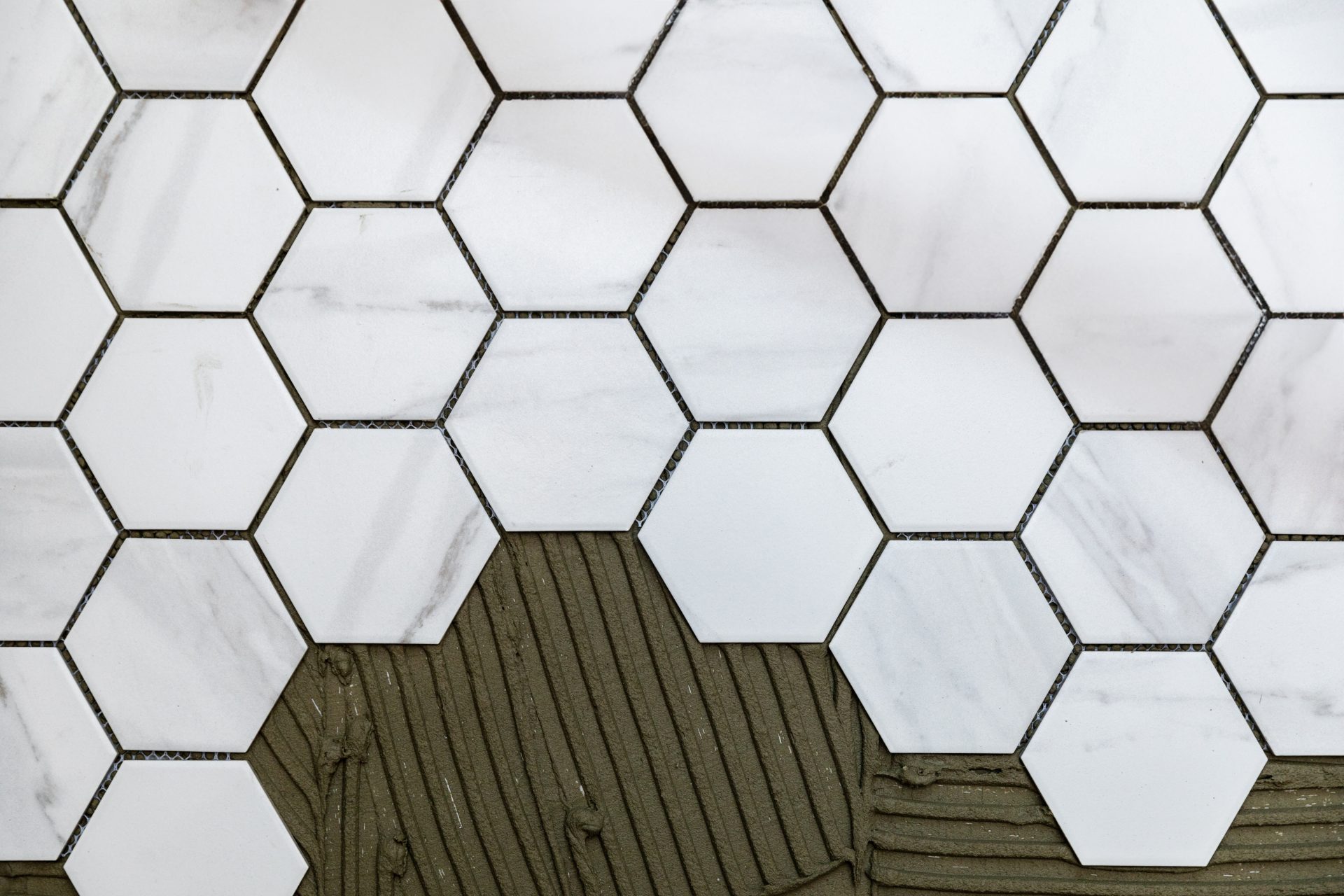

It probably feels like yesterday that you were moving out of your parents’ house. Whether you were headed for dorm life or apartment life, you were embarking on a new adventure — one with endless possibilities.
Now, probably before you knew it, you are contemplating having your parents or in-laws move in with you. My, how times change. Perhaps they are snowbirds, but they would like a place to stay in the summer without the upkeep of your childhood home. Maybe they take care of your children, and this would make it that much easier for them to do. And maybe they are moving a little slower than they used to and just can’t keep up with the maintenance of a single-family home.
Moving older adult parents out of their home can present families with challenges. They may feel like they’re giving up their independence. And, of course, it feels like that. They have taken care of a family, held jobs, maintained a home and more. It feels like they’re giving up on a life they have known for a long time. Taken from that angle, it’s no wonder an older parent refuses nursing home care.
Whatever your family’s unique situation is, preserving independence and privacy is a key consideration for everyone’s living arrangements. So, how do you maintain the independence that you’ve gotten used to since moving out? And perhaps more importantly, how do your parents or in-laws maintain theirs? A home remodel could be the answer. COCOON will help you build incredible in-law suites that best suit your needs and budget.
You’ve probably already heard of an in-law suite, but your parents’ new living space doesn’t have to be a suite. It could be an in-law addition, in-law quarters or even an in-law apartment. This “suite” should suit your lifestyle as well as your parents’ lifestyle.
Moving your parents or in-laws in with you can be a big change, but it can also be a very positive one. Moving in with family may be a lot more appealing to your parents than moving in with strangers in assisted living or a nursing home.
Remember Dorothy threatening Sophia with Shady Pines on Golden Girls? Sophia always bristled at the thought and with good reason. Unlike Shady Pines, however, a new in-law suite can also be customized to their needs and style, rather than them having to adapt to someone else’s.
Broadly speaking, there are three different types of in-law suites that can be tailored to meet everyone’s needs: suites within your existing home, an attached addition and a detached addition.
What works for you and your parents will largely depend on budget. Keep in mind, however, that you and your parents can pay for this renovation together. That makes it a little easier on everyone’s wallets.
Explore more of the advantages of an in-law suite.
Speaking of easy on the wallet, suites within an existing home are usually the most budget-friendly of the in-law suite options. You may have the space you already need to invite your parents over the long term.
Converting a garage or remodeling a basement are two of the most common ways to add a suite to your existing home. They are very straightforward home remodels.
The best in-law suites include an accessible ramp, walk-in shower, and non-slip flooring and surfaces. Accessibility and safety are key to making the home practical, and with the COCOON team, you can design and construct an attractive and secure space for your parents and in-laws.
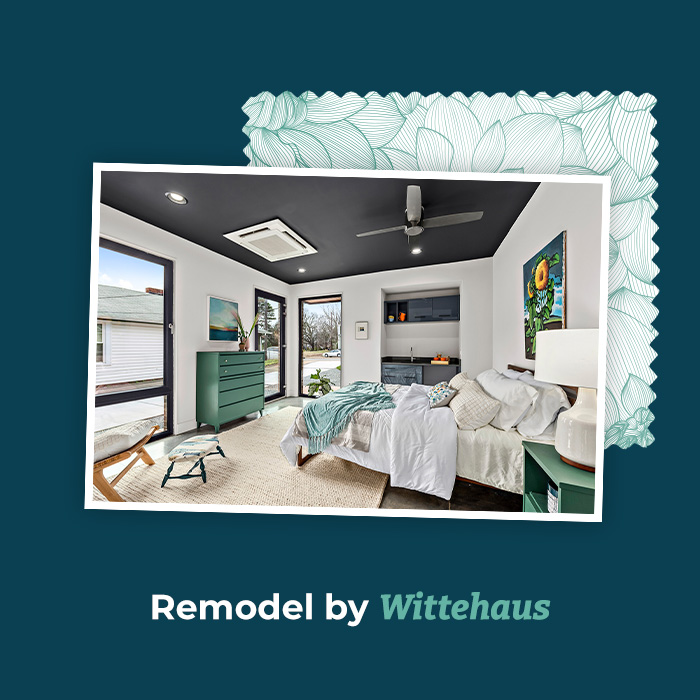
Remodel by Wittehaus
This in-law suite was originally a downstairs bedroom and has been converted to be completely independent with a new exterior door. The room features a full kitchenette, washer-dryer combo and its own mini-split air and heating system — perfect for giving parents some privacy and comfort.
Whether your father-in-law loves to cook or your mother-in-law wants a nook to do her scrapbooking, COCOON can help you tailor the space to create a perfect haven for them.
Remodel by LSL Design Co.
This breezy take on an in-law suite proves even grungy garages can be transformed into stunning suites.
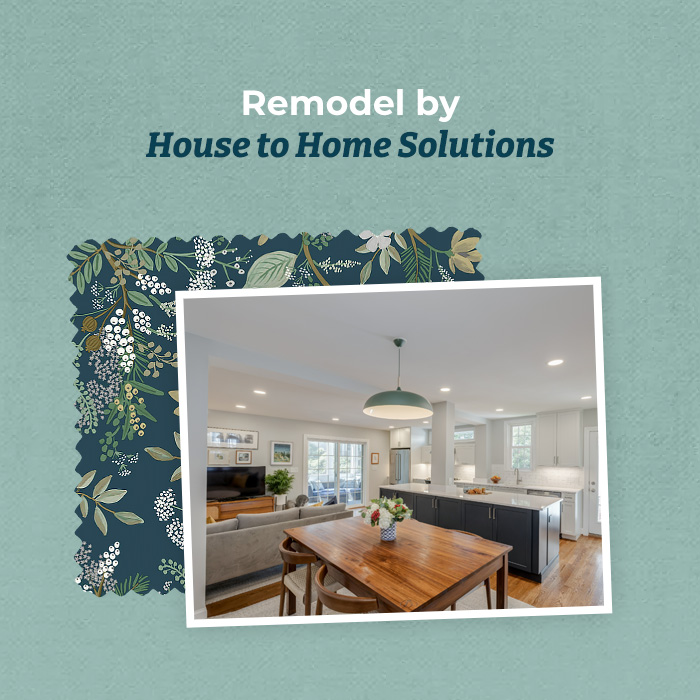
Remodel by House to Home Solutions
This in-law suite was once the main floor of a traditional home. After the remodel and style update, the more modern suite appears fresh and new without looking out of place. The space includes all the features an in-law suite needs to offer privacy and independence while still being under the same roof as the rest of the household.
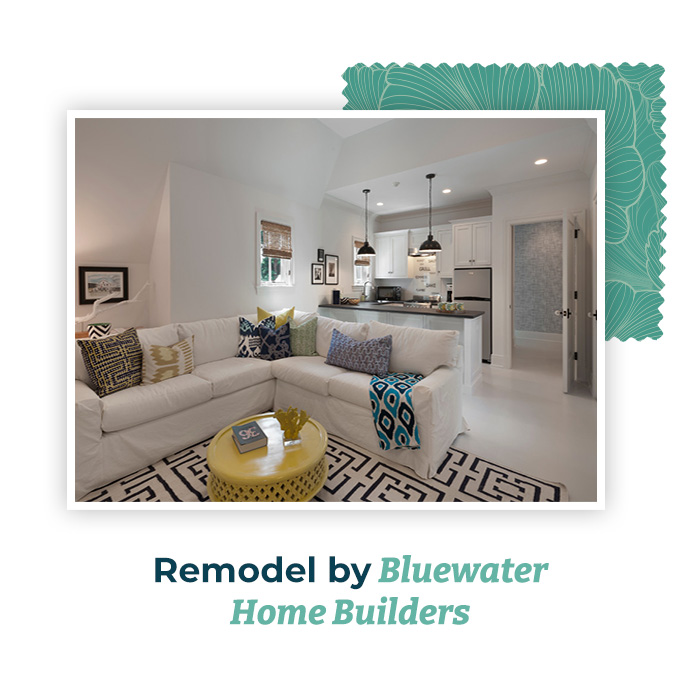
Remodel by Bluewater Home Builders
This guest/in-law suite is tucked into a separate wing of the second floor in a modern farmhouse-styled home. The spacious bedroom, spa bath, kitchen and contemporary living room offer parents the perfect space to live semi-independent lives and even host some company.
No additional space to remodel in your existing home? Or don’t want to give up that precious garage? An attached addition is your best bet. This also gives you a bit more flexibility in terms of size and layout.
If your addition can be on the main level, it can also eliminate or at least minimize the need for stairs, which becomes a greater safety concern when you are living with older parents. If land constraints prohibit a main-floor addition, you can also consider an addition above the garage.
The COCOON team works with you to uncover the potential of your space. We will guide you through the design and construction process, making the addition a breeze.
Remodel by COCOON
This attached in-law suite in Chester County gives the in-laws plenty of room to retreat and relax. Can you even tell which part of the house is the addition?
For more on seamless home additions like this, check out this article.
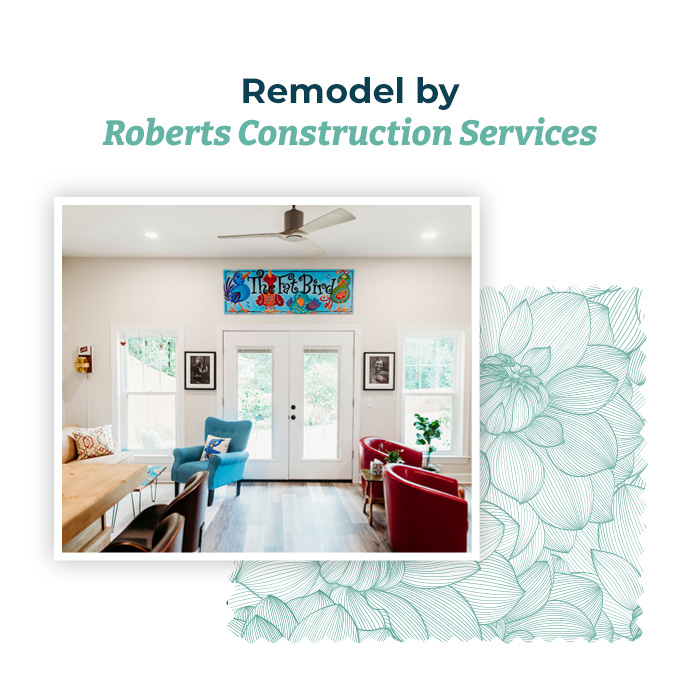
Remodel by Roberts Construction Services
This attached suite used to be a carport. The family decided to enclose the space and add a living room, bathroom, kitchenette and key independent-living features to offer a cozy space for the in-laws to stay.
Remodel by Salt Marsh Contracting
Nowhere to go but up? This open, airy suite above a garage is both space-efficient and beautiful.
COCOON can bring your vision to life, and if you need a bit of direction, we are ready to inspire you.
If space and budget permit, a detached addition offers complete privacy for both you and your parents. Separate apartments are common above freestanding garages. But if additional garage space is not a necessity and you have enough land, a small guest house could punctuate your backyard.
COCOON will help you design and build the ideal space to ensure your parents or in-laws have the luxury of privacy and independence while being close to your home.
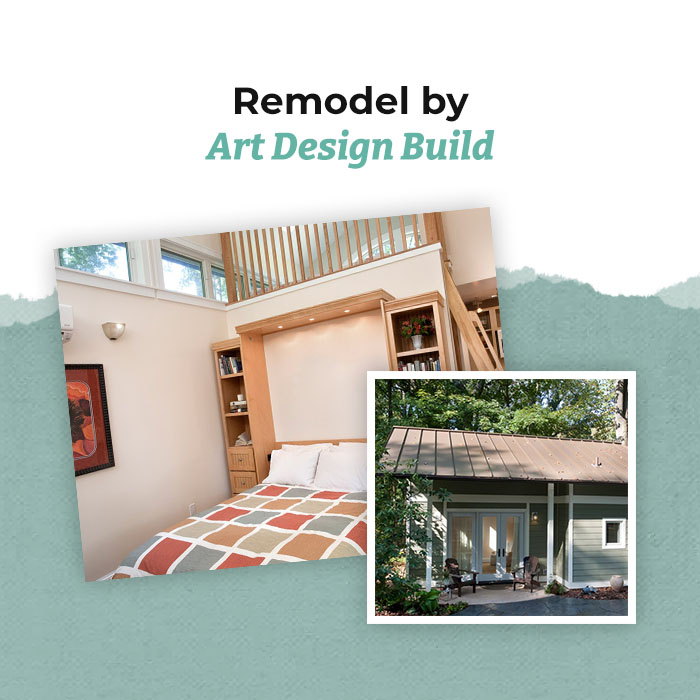
Remodel by Art Design Build
This detached addition is 340 square feet and replaced an old garage. The smart-design space offers a small kitchen, wall bed, lounge nook and quaint patio. This freestanding unit provides privacy and all the necessary amenities for an in-law to stay comfortably on the property.
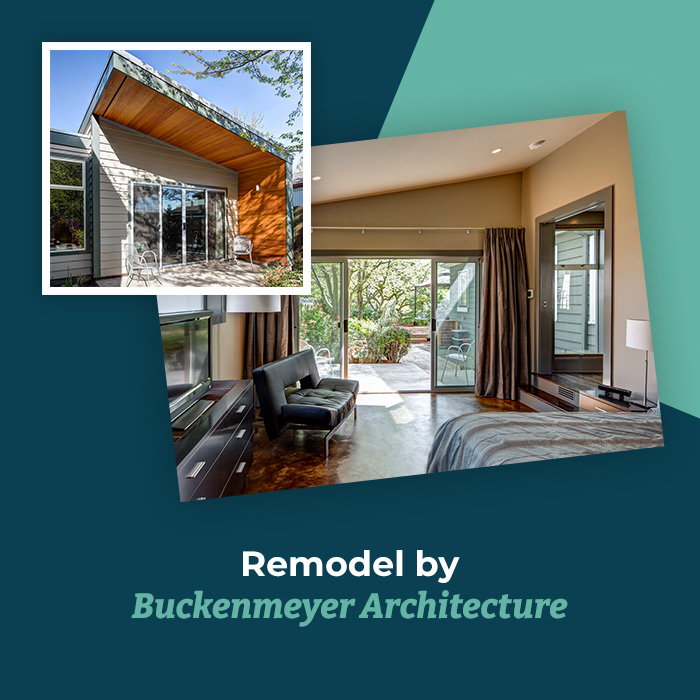
Remodel by Buckenmeyer Architecture
The 460-square-foot in-law addition combines traditional with contemporary. The siding matches the existing home and the owners added an overhang to give the suite additional privacy. The extra unit offers parents or in-laws independence, while the matching elements ensure the addition doesn’t appear out of place on the property.
Remodel by William Johnson Architect
This quaint home provides all the privacy any parent needs and enough space for everything: a living area, screened-in porch, bedroom, laundry and kitchen. This is one sweet, petite home.
When you work with COCOON, you will have the necessary assistance to create the perfect freestanding suite. Trust our skilled team to guide you through designing floor plans, choosing finishes and safety features, and navigating the construction stage.
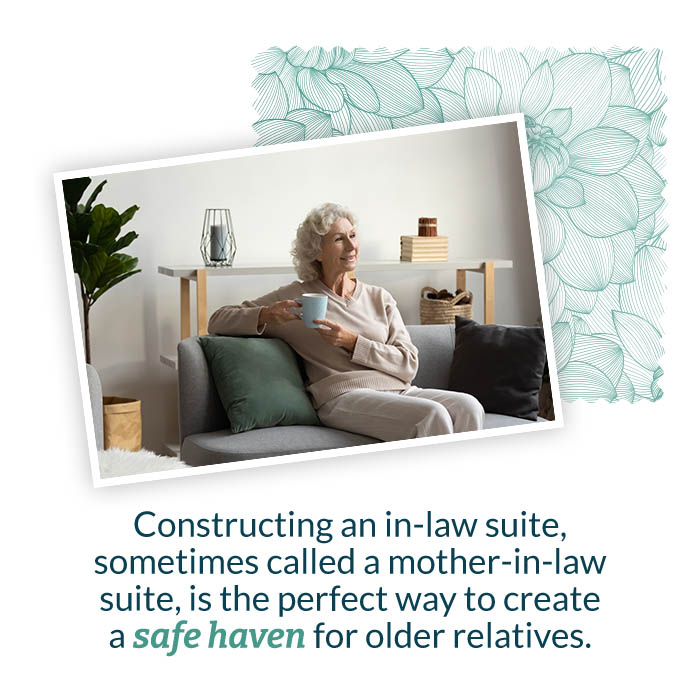
Constructing an in-law suite, sometimes called a mother-in-law suite, is the perfect way to create a safe haven for older relatives. The proximity gives you the convenience and opportunity to spend quality time with your loved ones while affording your relatives’ independence and privacy.
At COCOON, we help you create a space perfect for your in-laws or parents to enjoy their golden years. Here are essential features we recommend you consider including in the suite to make it safe and cozy with an older adult in mind.
Adding a kitchen with the assistance of the COCOON team transforms an in-law suite into an in-law apartment. It also gives your parents more independent living. As you can see from these examples, a kitchen can be just enough to grab a solo bite or enough to entertain guests.
Remodel by COCOON
When deciding on a kitchen design for your in-law apartment or your home, opting for a classic, timeless and streamlined look is always a good idea. This kitchen has sleek counters, timeless finishes and enough space for grandparents to let the grandkids have a snack, do their homework or spend quality time together.
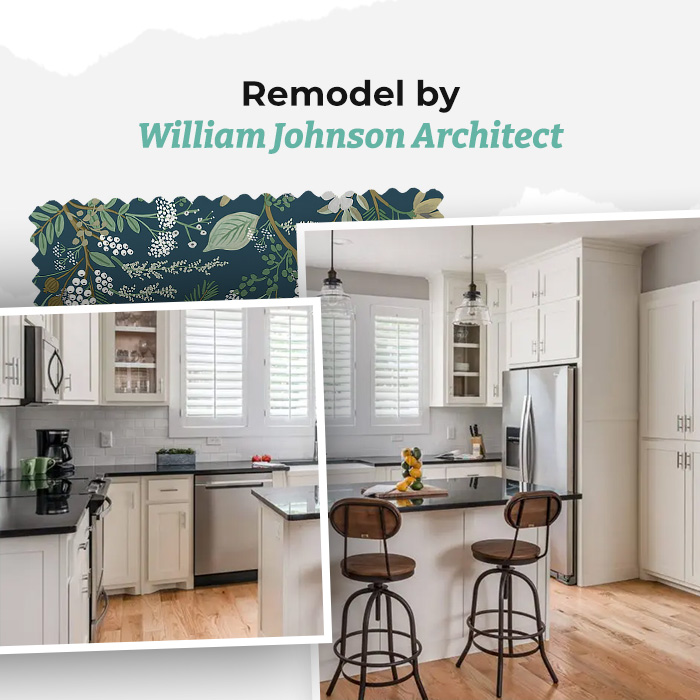
Remodel by William Johnson Architect
Open and airy, this kitchen design is a classic with its marble backsplash, black granite countertops and white shaker cabinets. Your in-laws would fall in love with a kitchen like this.
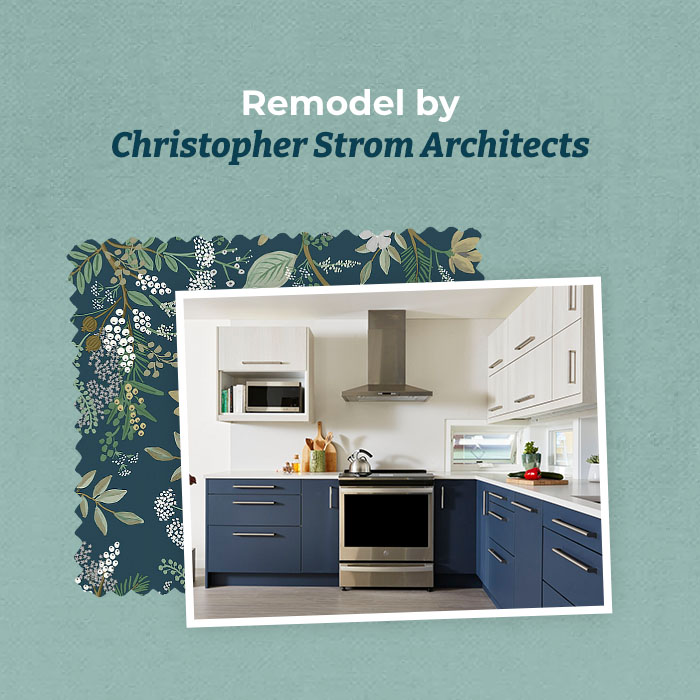
Remodel by Christopher Strom Architects
The 660-square-foot detached in-law suite has a full kitchen with a modern, elegant design. The white countertops give it a clean look and finish, while the blue cabinetry adds a pop of color. A space like this would be perfect for your parents to do some cooking and low-key hosting.
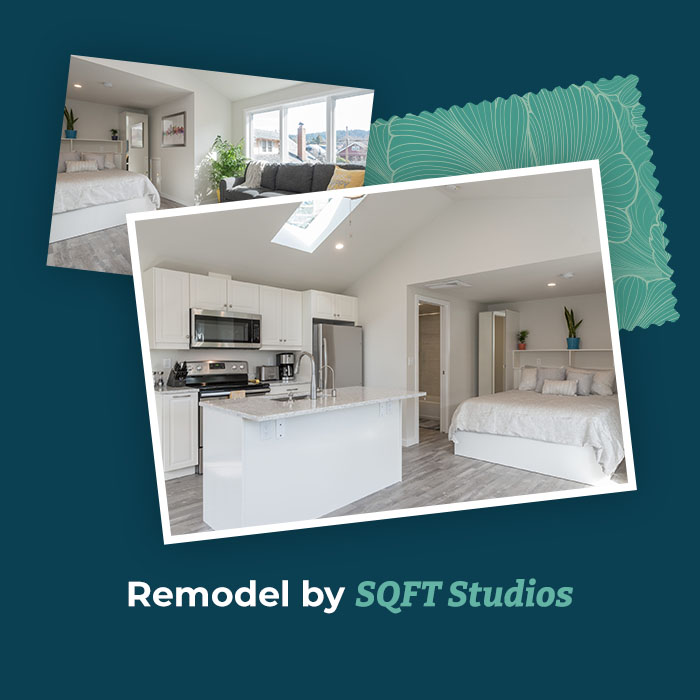
Remodel by SQFT Studios
This additional suite was originally a garage conversion. The homeowners added a full kitchen to ensure versatility in the space. With a kitchen like this, your in-laws will have everything they need — a microwave, hood vent, full-sized fridge, dishwasher, sink and even an island to enjoy breakfast together and cook.
Your parents can’t have a true sense of privacy without their own bathroom. Of course, these spaces can be practical or even luxurious, depending on budget and need. One primary consideration is whether you want the bathroom to be ADA-compliant.
As their health requires, your parents may need grab bars for support or even space for a wheelchair. Even if you and your parents prefer the look of a bathroom without grab bars, you can plan for future changes by having the COCOON team install supports for grab bars within the walls during construction. As you can see, these in-suite bathrooms vary in accessibility as much as their style.
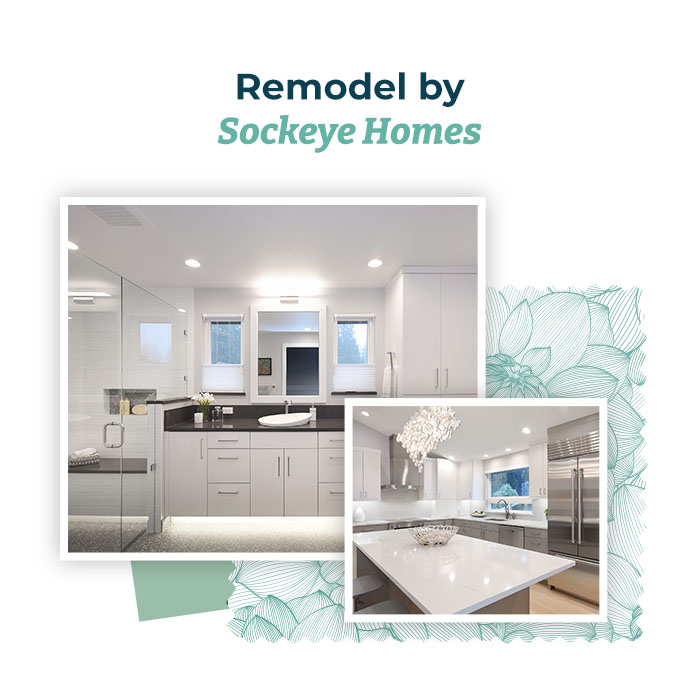
Remodel by Sockeye Homes
The transitional bathroom features a walk-in shower and aging-in-place features. These features go beyond being functional by looking stylish and neat, as well. The white tiles, contrasting countertops and metallic features are timeless. Also, aspects like the shower seat and grips make the bathroom accessible for older adults, perfect for when parents need a bit more support.
Remodel by Moss Building and Design
This stunning bathroom offers plenty of room to move around without sacrificing style.
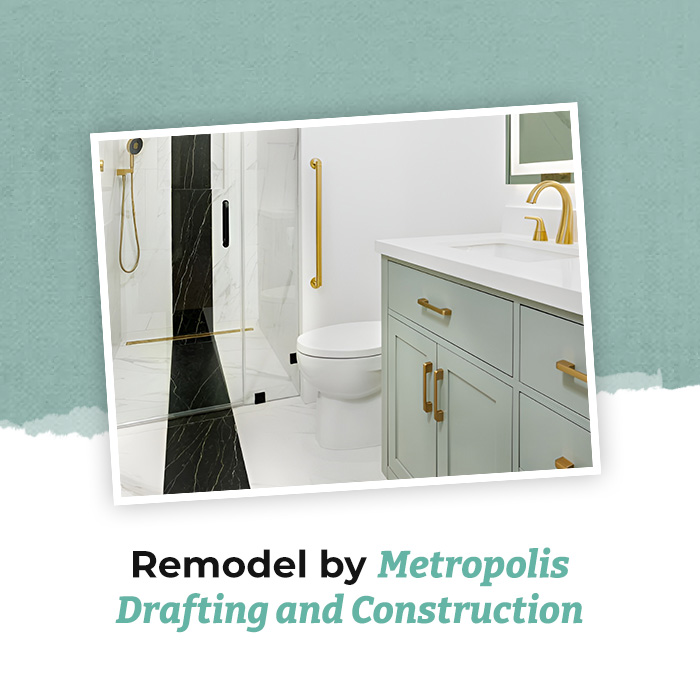
Remodel by Metropolis Drafting and Construction
This contemporary bathroom features a curbless shower — ideal for accessibility. A bathroom like this is safe, stylish and practical, giving your parents or in-laws support features without compromising the appearance. It provides the perfect, attractive transitional space.
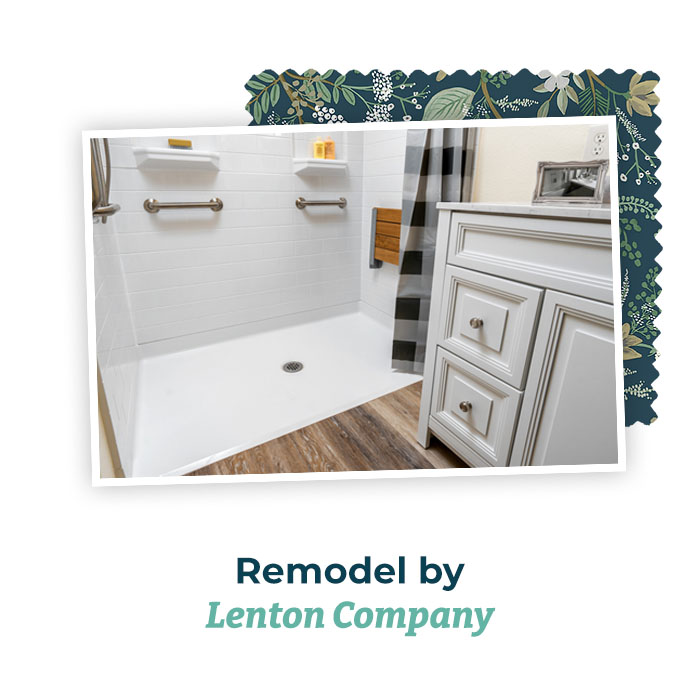
Remodel by Lenton Company
Sometimes, a big bathtub isn’t practical for older adults. This family decided to remove the dated tub during remodeling. They chose a curbless shower with grips and a modern shower seat to make the space more suitable for aging in place. The new design, with a smaller vanity and white space, gives the small bathroom a spacious appearance.
While a full laundry room is probably not a necessity in an in-law suite, you might want to consider room for laundry in your overall plan. Reserving space in your floor plan for a closet-friendly stackable washer-dryer is easy enough with COCOON’s flexible Architectural Designers. Plus, it’s just one more way to ensure that your in-law suite is independent of the rest of the house.
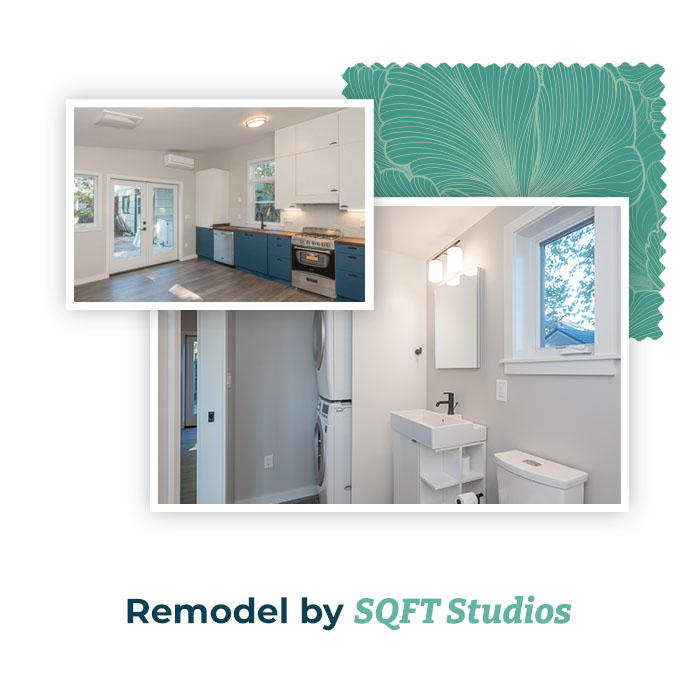
Remodel by SQFT Studios
This compact unit demonstrates how you can maximize a small space. The bathroom has a dividing shelf that covers the stacked laundry section, perfect for giving mom and dad the amenities they need to be independent without taking up unnecessary space.
Remodel by Thomas Custom Builders
This simple closet is a perfect example of how easy it is to reserve space in your in-law suite home design for laundry. This stackable unit is neatly hidden behind closet doors inside the kitchen.
Remodel by Adams and Beasley Associates
This washer and dryer is tucked away in a hall closet, an easy way to squeeze in separate laundry without having to create a full room.
Remodel by Cottage Redesign
If you have more storage space, you can create a small laundry room like this one, which houses a washer and dryer as well as some extra room for laundry and cleaning supplies.
Your parents cared for you as you grew up — now, you want to return the favor and care for them as they grow older. Don’t settle for average when it comes to creating a space for your loved ones. With COCOON’s guidance, you can design the perfect in-law suite for your parents or in-laws.
If you’re interested in getting started, reach out to us! COCOON’s Project Advisors can answer your questions and help you understand what is possible with your space.
Once you’re ready to move forward, we can begin Stage 1: Space Planning.
In Stage 1, your COCOON Architectural Designer will look at your current home and determine the best approach considering your property, zoning laws and family needs. Want lots of counter space in the kitchen for the in-laws to cook delicious meals or a spacious living room for family game nights? Let us know so that we can create the ideal space!
Once we have learned what you want and what your township permits, our team can begin developing three different floor plans for your in-law suite within your budget.
A COCOON Interior Designer will work with you and your family to ensure that every detail of this new area is stylish and functional. We want to create a space where your in-laws can easily read the morning paper and bake cookies with their grandkids.
From wheelchair accessibility to the latest smart home technology, our team can help you decide what you want in your in-law suite. We’ll even help you consider the elements you haven’t thought of, like how to arrange the kitchen appliances efficiently and where to put the TV in the living room. There’s no need to stress with our team by your side!
Stage 3 is all about making what you envisioned for your home’s in-law suite a reality with the help of our expert craftsmen. Your COCOON Project Manager will keep you in the loop throughout the construction phase using our handy mobile app. That way, you know exactly what’s going on during demo day and beyond!
Also, your family’s life doesn’t have to pause just because you’re adding a new in-law suite to your home — we’ll make it easy for you to continue your daily activities by keeping construction contained to one area. And voila! Your brand new in-law suite will be ready for move-in day, a moment your family will treasure forever, in no time.
COCOON will help you with floor plans, feature and finish selections, and all the details in between, making constructing a perfect in-law suite simple. We work with your budget and vision to deliver designs that your family can personalize, making the transition to a new season a good one for everyone.
Contact COCOON online today to learn more about our in-law suite design services — we would love to help!
