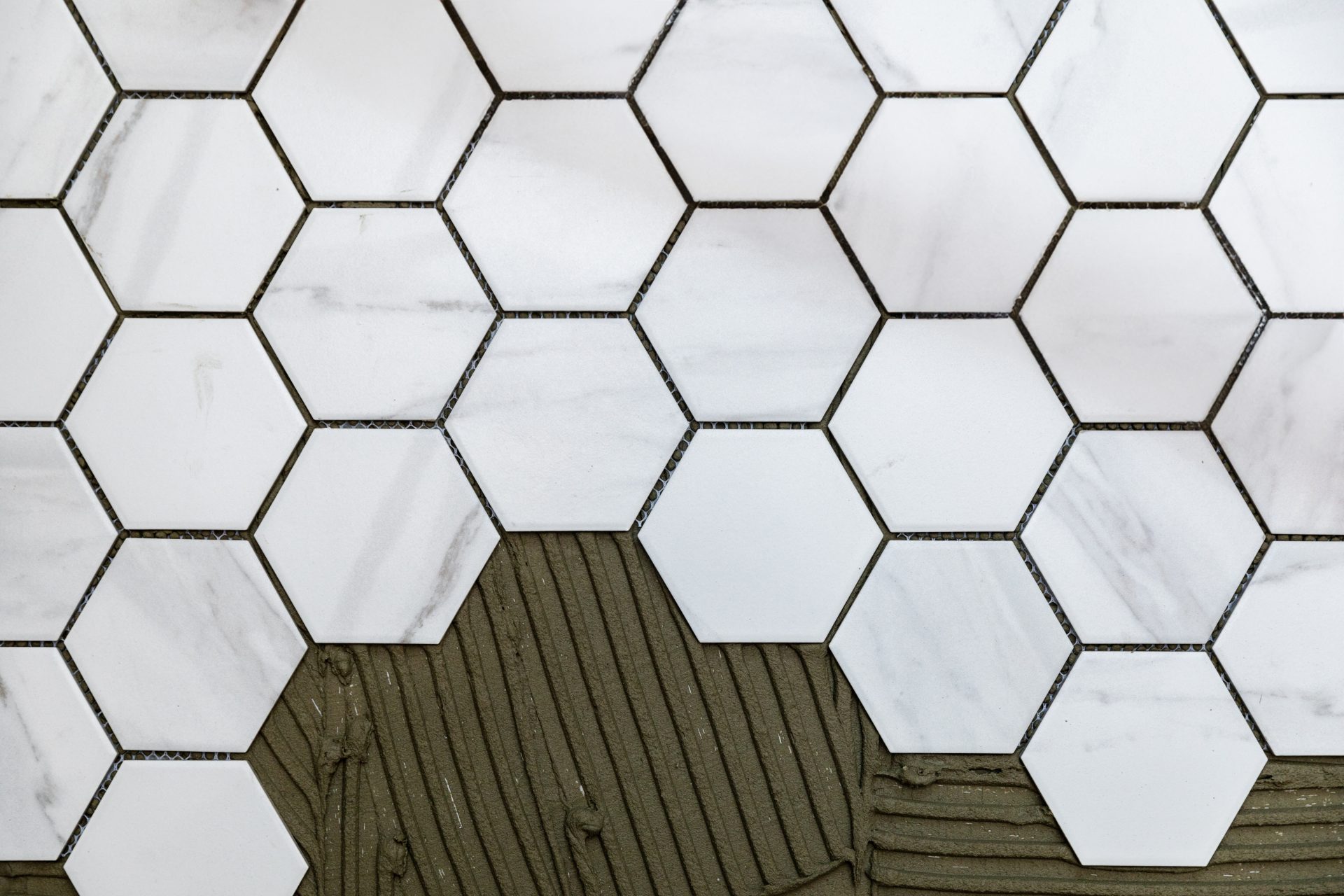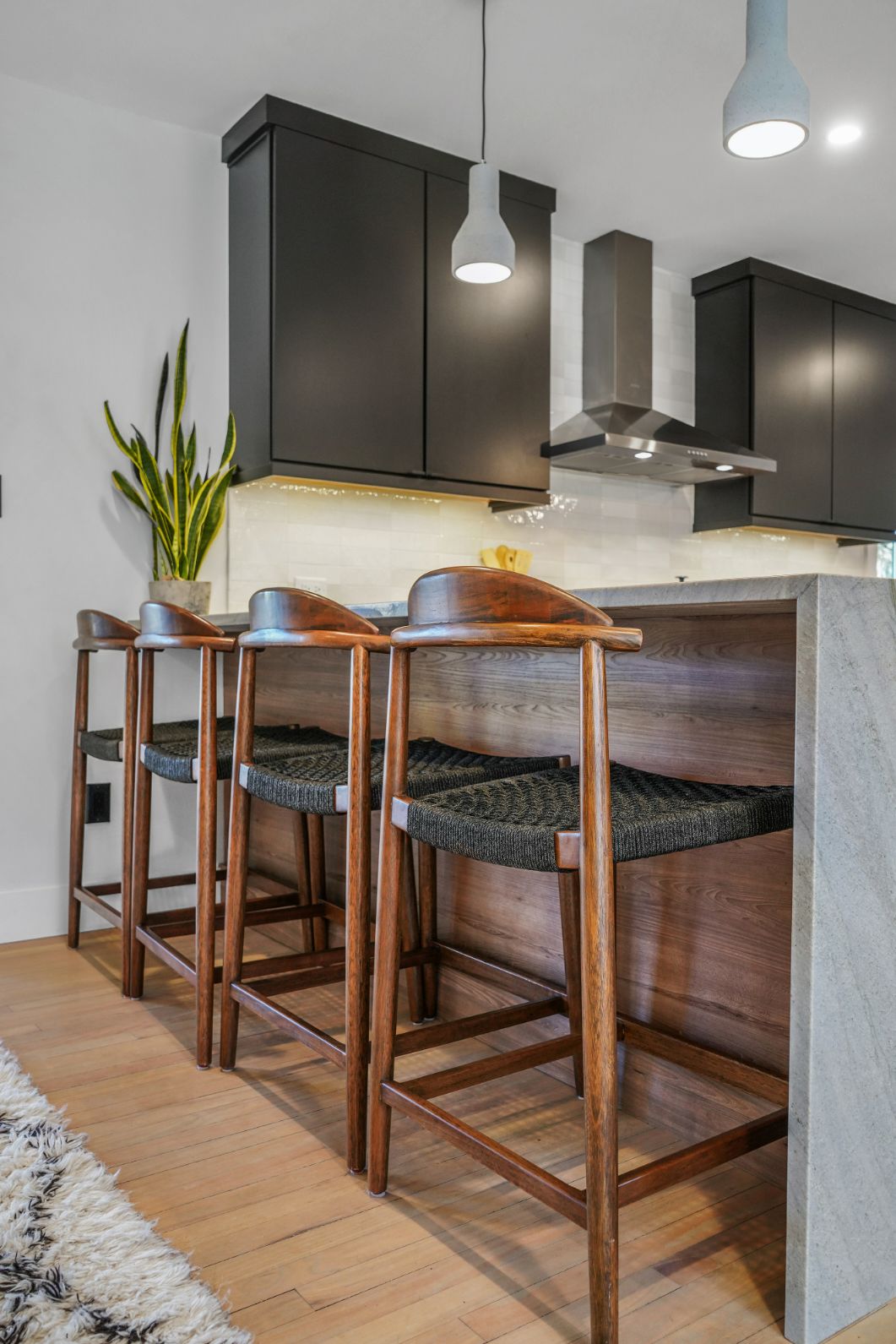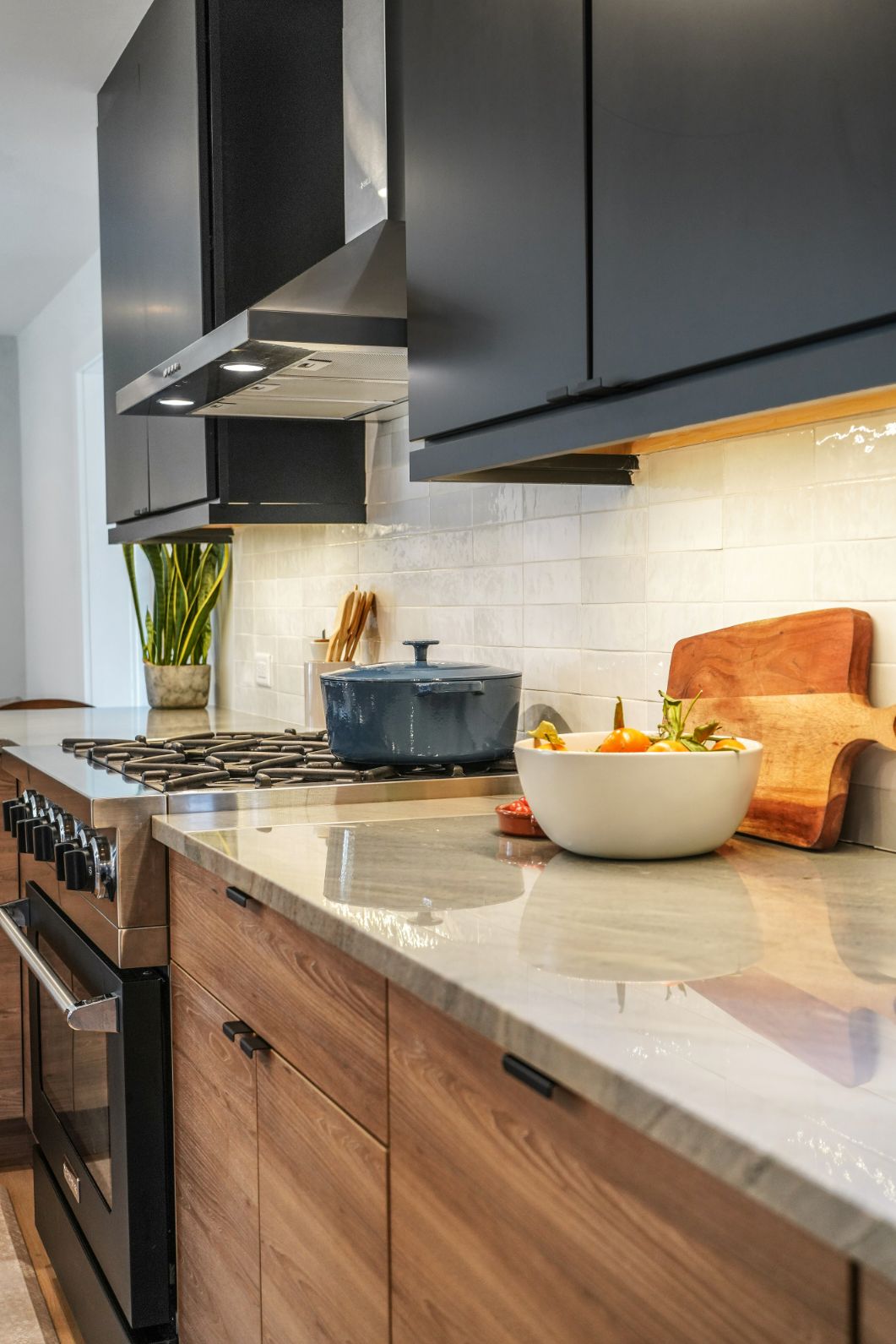 Call
us: (610) 594-2394
Call
us: (610) 594-2394
 Call
us: (610) 594-2394
Call
us: (610) 594-2394


Welcome back to another episode of COCOON’s series: Transformations! Last time we met Cybil and Evan and learned about the challenges they’re facing with their home’s layout. From their closed-off floor plan to the lack of flow, Cybil and Evan are ready to reimagine their first-floor living space! After listening to Cybil and Evan’s pain points, our Architectural Designer Jim started creating 3 different potential floor plans. Check out the video below to find out if Jim delivered on creating a larger more cohesive space, without expanding the actual home!
Stage 1 is all about space planning, so now that Jim has an idea of the existing layout, it’s time to explore the untapped potential of Cybil and Evan’s space. We like to do that by offering our customers three different options. I mean, who would want one-floor plan when they could have three to consider? The layouts that we provide our customers with represent a range of what’s possible in their home, from Upgraded, then Enhanced, to Advanced. For example, the first Upgraded layout may illustrate what is possible within their existing floor plan. The second Enhanced layout might show them how we could add more square footage to their space by knocking down a wall. Lastly, the third potential Advanced layout is where we think outside the box and show the customers something they never even dreamed of.
With Cybil and Evan in Stage 1 of our 3-stage reimagined remodeling experience, they are ready to explore the different options of their space!

For plan A, Jim worked to provide Cybil and Evan with the following, in hopes of finding a simple solution to their challenges:
First, Jim added a working island along with a peninsula. This would allow for more countertop space, and room for extra seating. The addition of the peninsula allowed for a more defined space between their kitchen and living room. Besides, who wouldn’t love this much counter space!
In order to create a larger pantry, Jim relocated their existing refrigerator. For a family of four, and we can’t forget their Chocolate Lab Ace, a larger pantry is a must!
Lastly, for plan A, Jim provided Cybil and Evan with a beautiful set of French doors leading to the family room. The idea behind this design is that they would have the option to either close off the living space or keep it open, allowing for the flow that they were looking for.
Cybil and Evan loved this plan! However, they were eager to see what the other options have in store.



Next, plan B! This plan incorporated Cybil and Evan’s request for a more functional kitchen and their desire for a more open floorplan.
One thing Cybil and Evan love to do is cook! Knowing their hobby, Jim wanted to provide them with the cook’s kitchen they have always dreamed of. This included moving their cooktop to the island, along with seating, but also placing the rest of their appliances on the exterior wall.
Once again Jim relocated their existing fridge, creating a larger pantry. Additionally, this plan featured the French doors to the living room, providing privacy as well as fluidity!
Another plan that Cybil and Evan liked, but it wasn’t the best… Although one of their main priorities was a more open floor plan, when the walls were removed, it almost felt too open! For Cybil and Evan with the wall gone, the definition of the spaces disappeared. So, what’s next? Plan C!



For the last and final plan, Jim took his designs to the next level, thinking big and outside of the box. This included really doubling down on their extra storage and the open floor plan that Cybil and Evan were hoping for!
The first measure Jim took was to absorb the family room closet and use the space to make the pantry larger. This allowed for what we like to call “the dream pantry,” aka a ton of space for snacks!
In the family room, instead of French doors, Jim decided to take down the wall completely and provide a diagonal throughway between the kitchen and the family room! By removing the French doors, Jim finally achieved the open floor plan that Cybil and Evan were dreaming of!



Now that Jim has designed three amazing, reimagined floor plans for this home in Kennett Square, it’s up to Cybil and Evan to choose which plan… or plans they want to move forward with! Check back in next Wednesday to find out!






