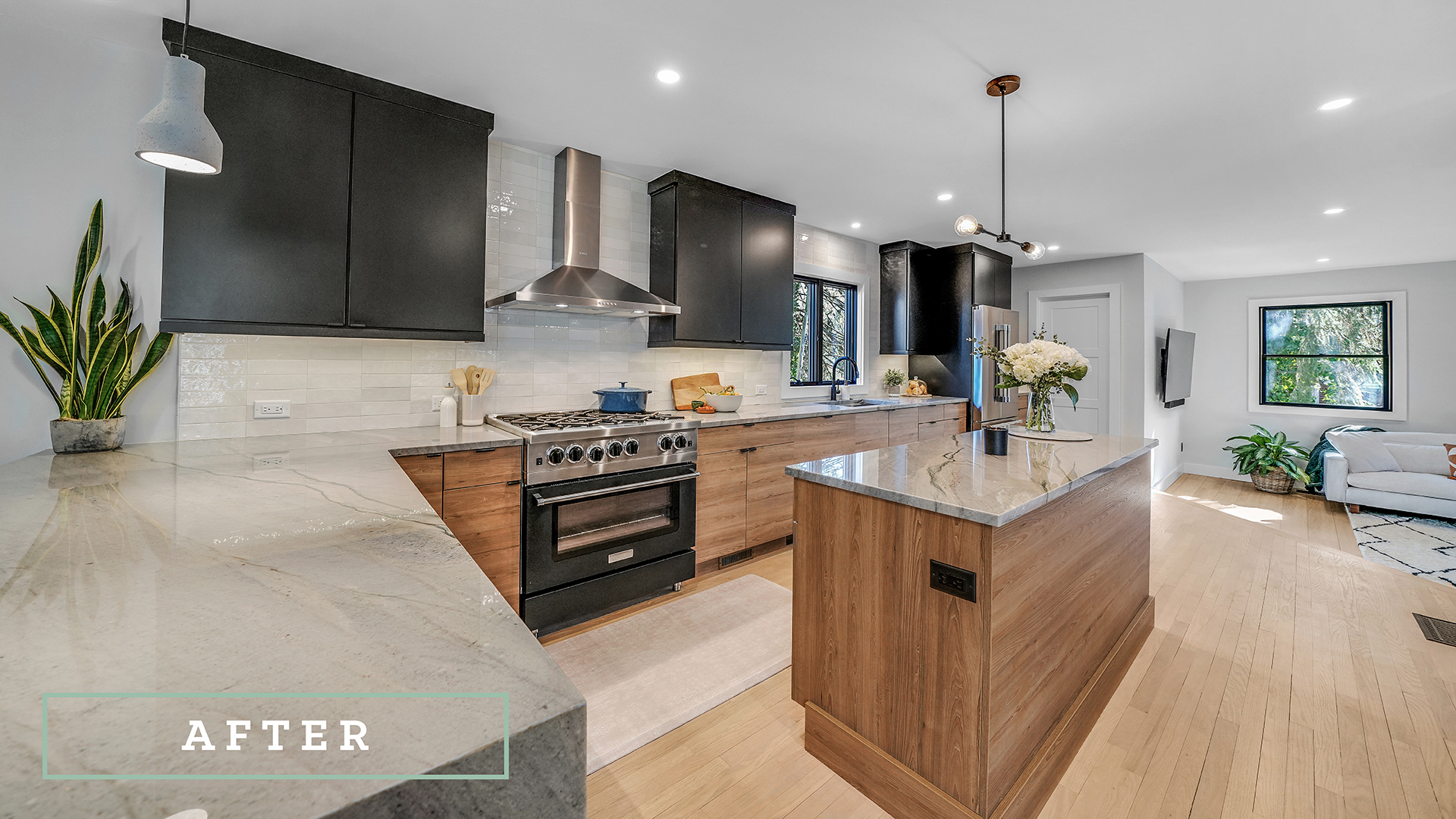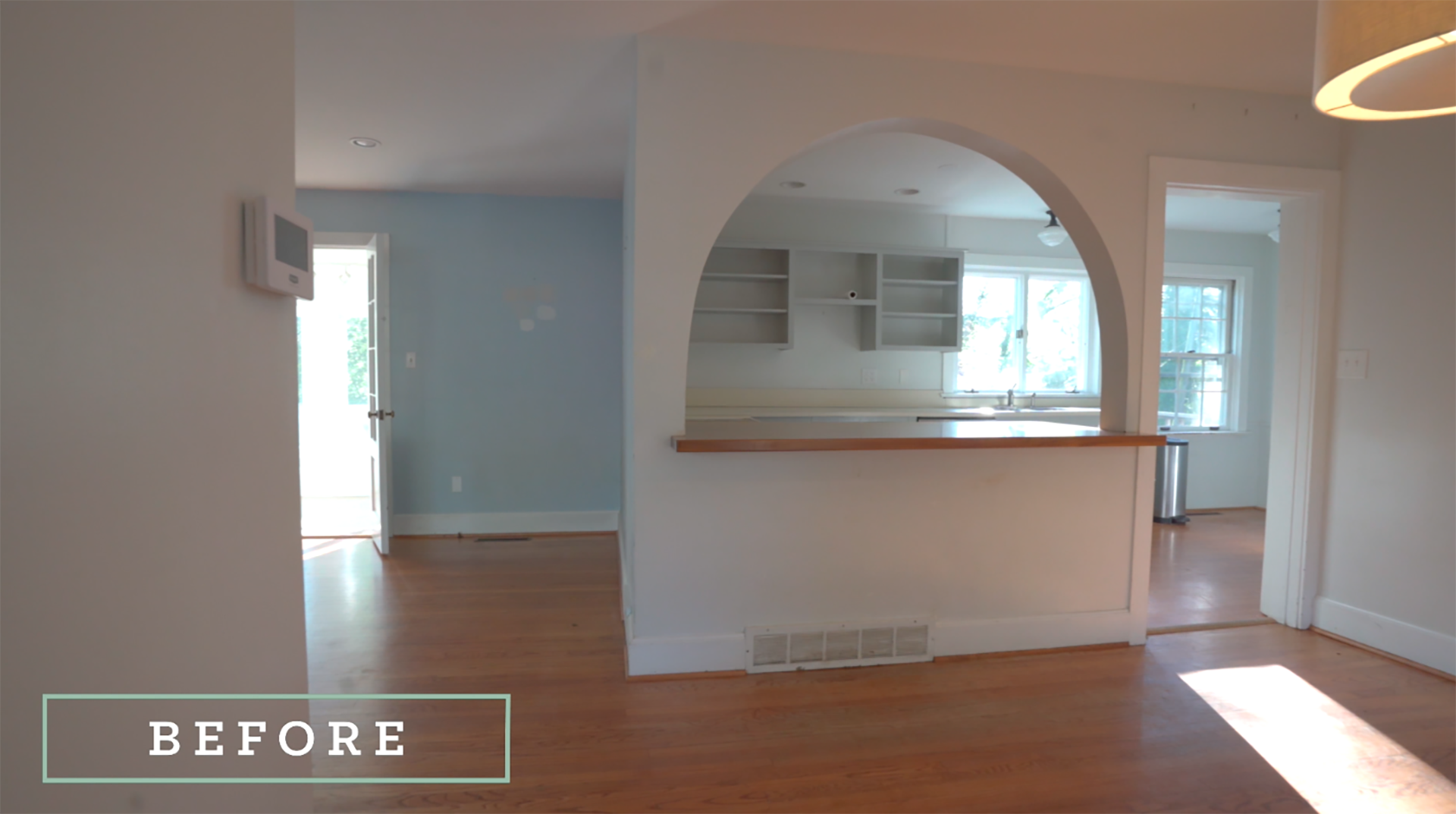 Call
us: (610) 594-2394
Call
us: (610) 594-2394
 Call
us: (610) 594-2394
Call
us: (610) 594-2394


Welcome back to the last and final episode of COCOON’s series: Transformations! Over the past 8 weeks, you have traveled with us through our reimagined remodeling experience with homeowners, Cybil and Evan, from Kennett Square. Cybil and Evan came to us because they had a heart for entertaining guests, and they wanted a space that allowed them to host loved ones and make lasting memories. When they reached out, they described their original space as closed off and lacking flow, limiting their kitchen space, pantry space, and living room space. Their goal and vision was to create a more open concept without expanding their existing floor plan.
With stages 1, 2, and 3 now complete, Cybil and Evan’s vision has now become a reality. Last episode, we began to see Cybil and Evan’s reimagined space come to life as their design selections were installed. Now that everything from the hardwood flooring to the countertops and backsplash has been installed, it can only mean one thing… that the wait is over and Cybil and Evan’s reimagined space is complete!
The heart of any home is the space where family and friends gather the most. For Cybil and Evan that space is their kitchen and family room. From the start of their project, they emphasized their hope of creating a more open and flowing space. Space for spending time in the kitchen together, cooking and enjoying meals. Space that their children could grow up in and enjoy time with friends! We worked alongside Cybil and Evan to design a first-floor space that accomplished their dreams for their forever home!

To accomplish a larger kitchen, they went with the floor plan that had the addition of a peninsula with room for seating and an island for even more counter space. Wanting more space for storage, Cybil and Evan also chose a design with a larger pantry.
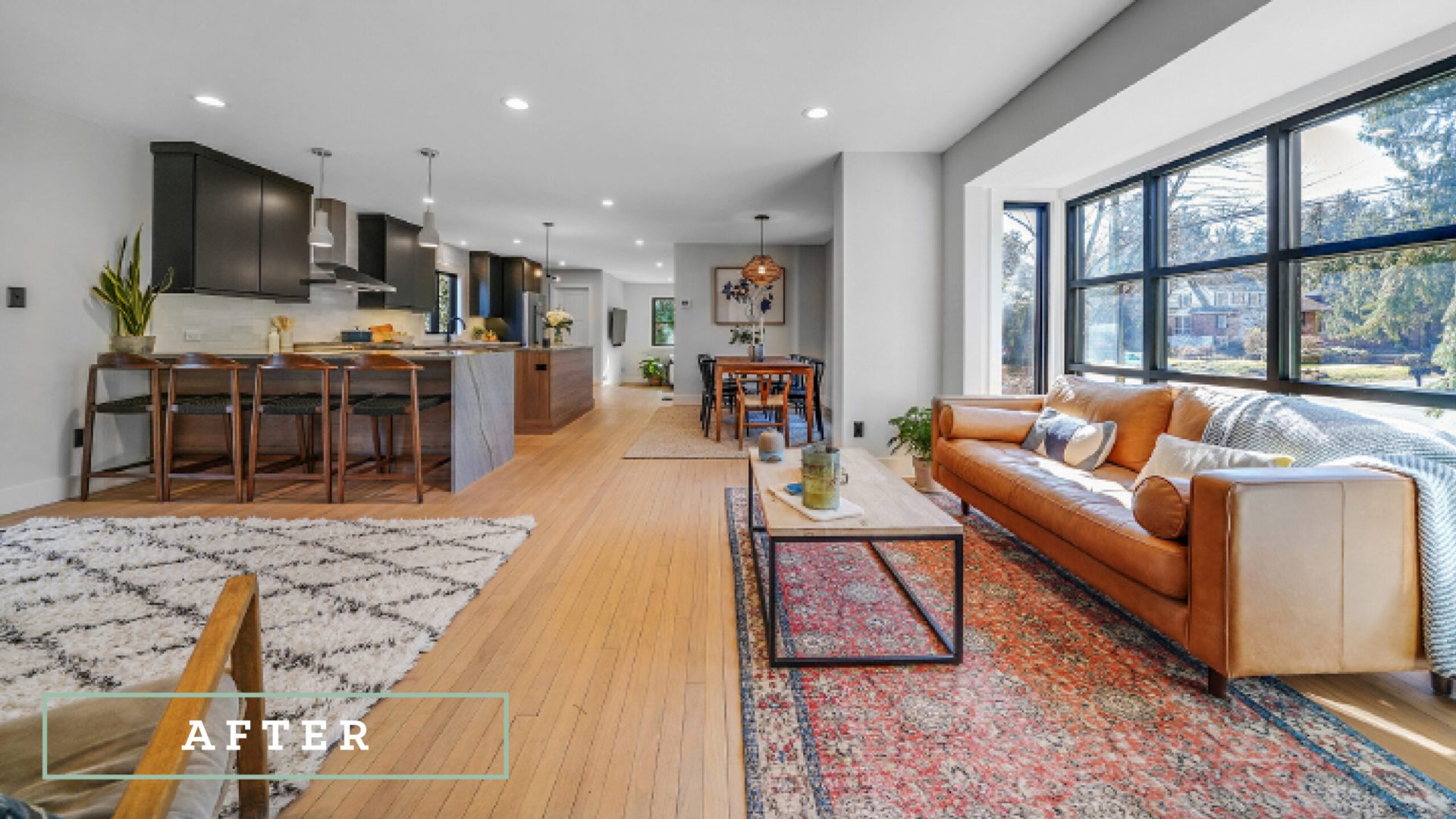
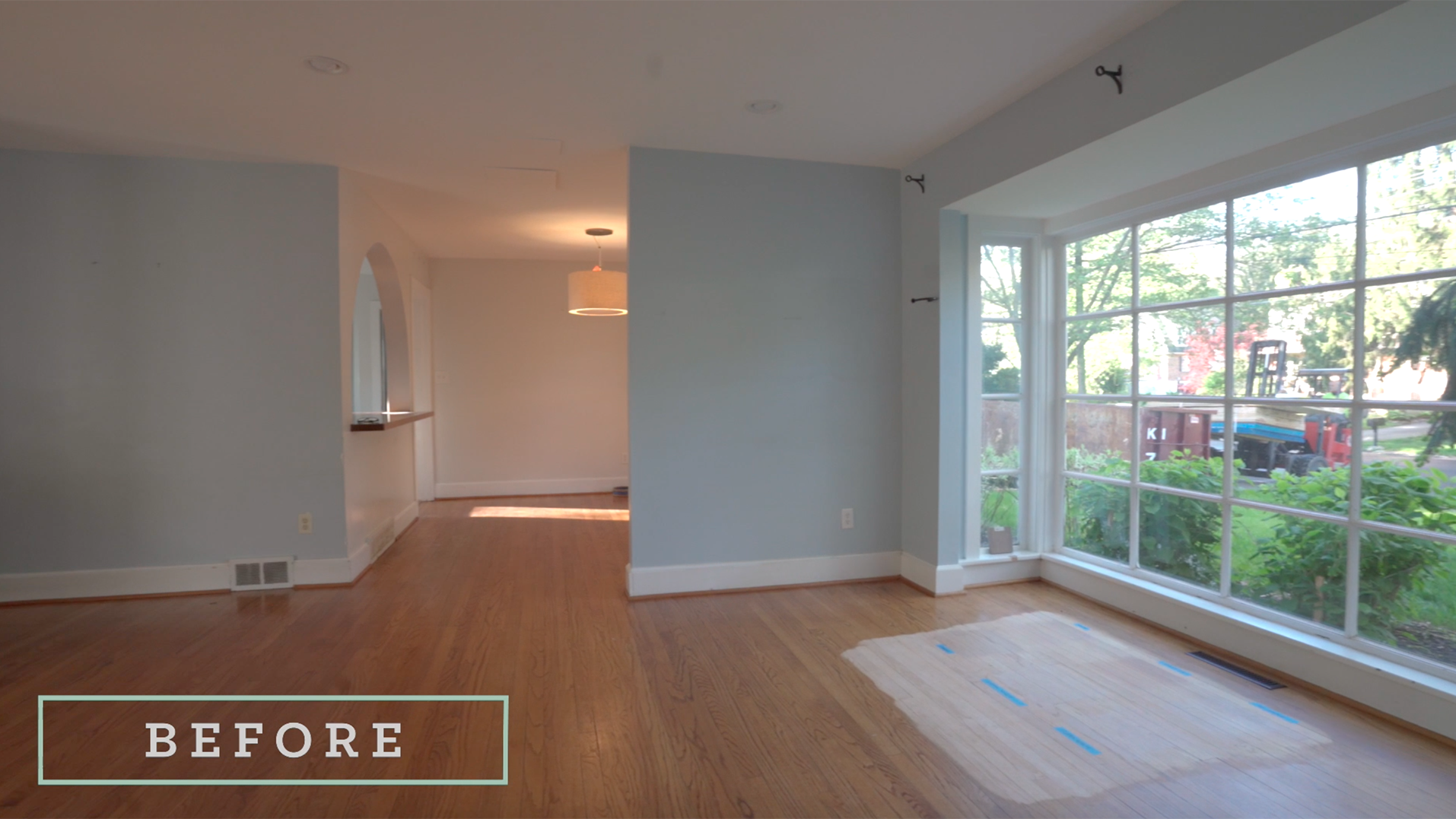
Creating a more open and flowing floor plan, they decided on a diagonal throughway to the family room. Cybil and Evan wanted to be able to walk through their front door and see all the way to the family room in their home and with this design that was accomplished.
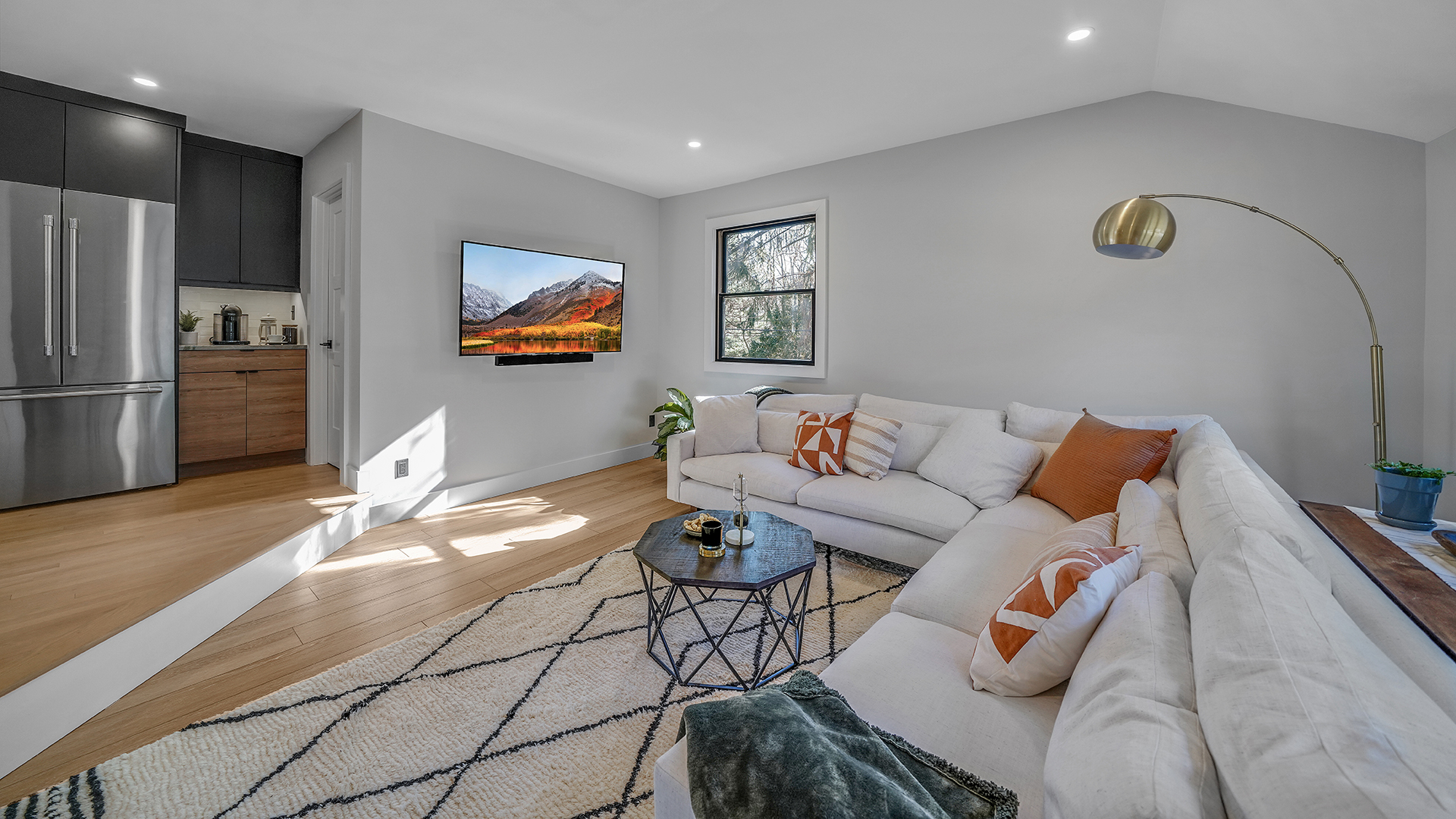
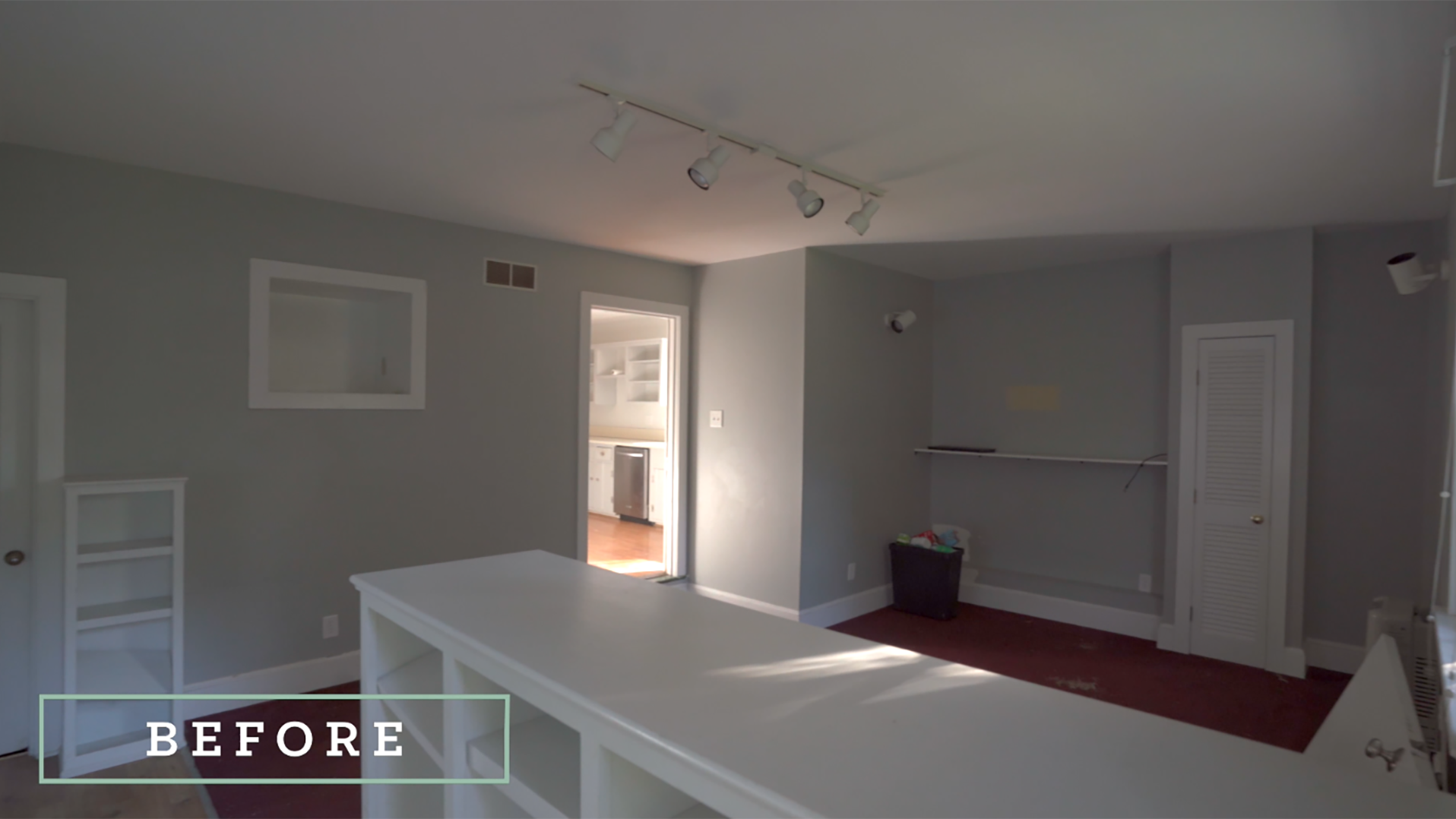
When imagining what they wanted their first-floor space to look like, Cybil and Evan never imagined this type of floor plan. When they saw it though, they realized this was what they wanted all along! Cybil says it best, “What was surprising was what we envisioned, was not what we ended up with, but what we ended up with was perfect for us.” With their new flowing space and modern organic design style, Cybil and Evans’s transformation is complete.
