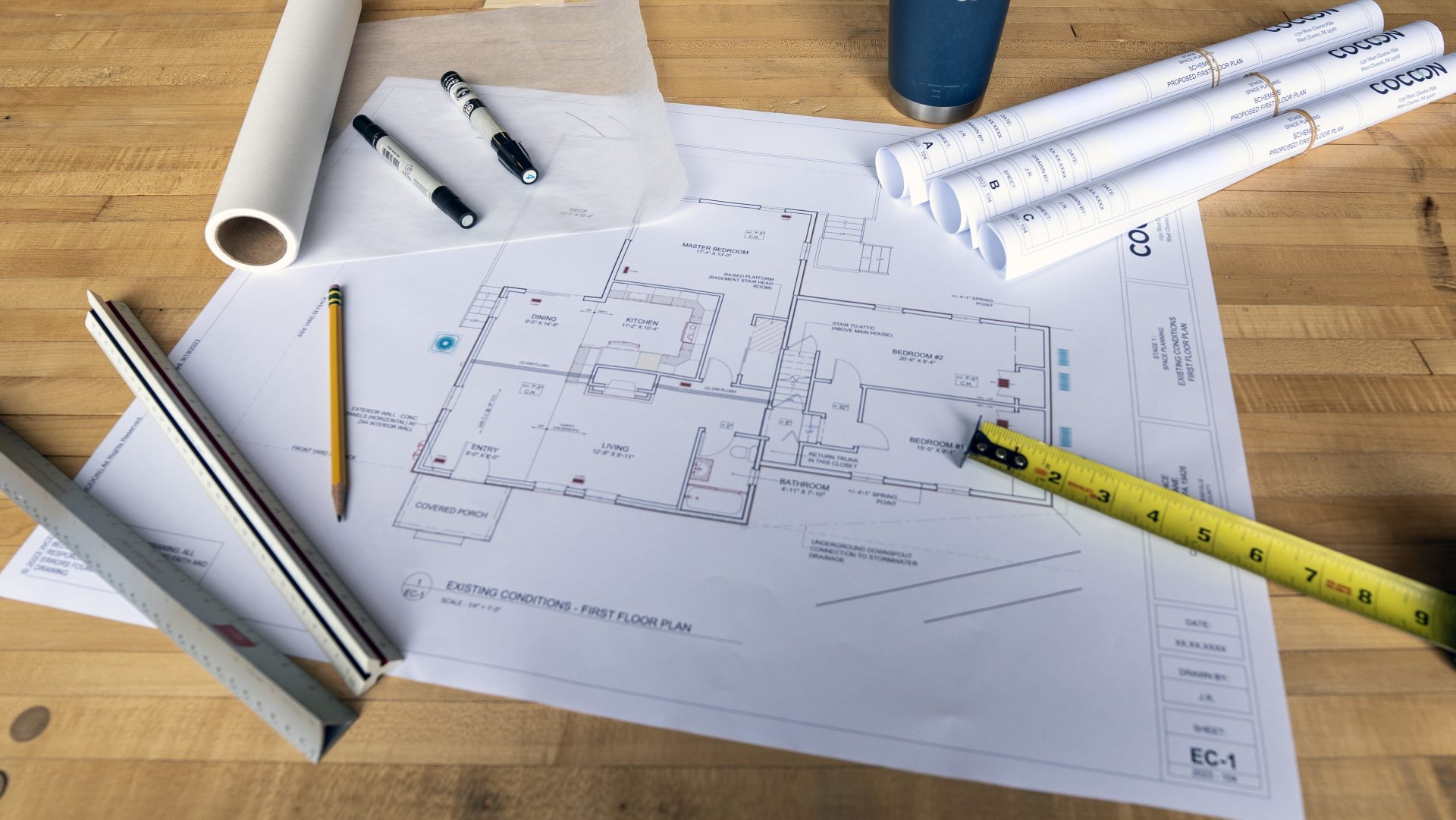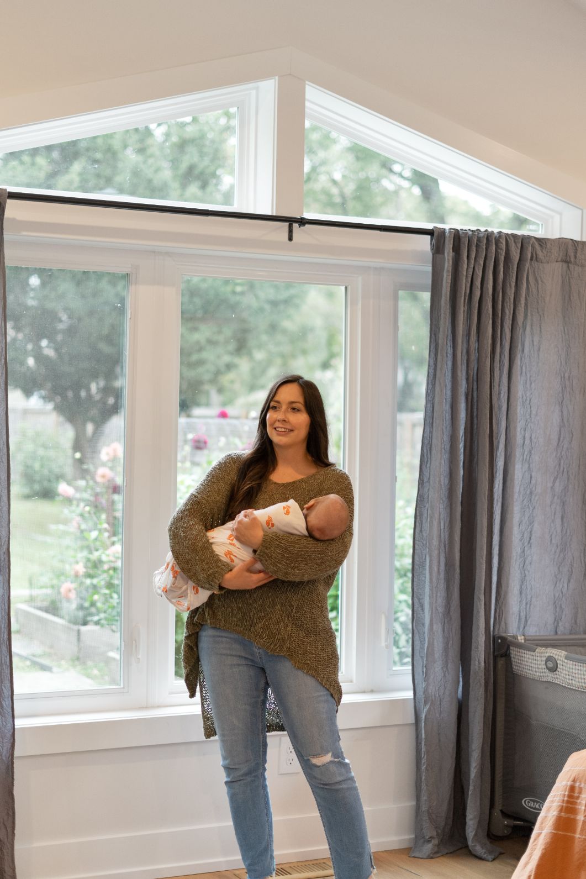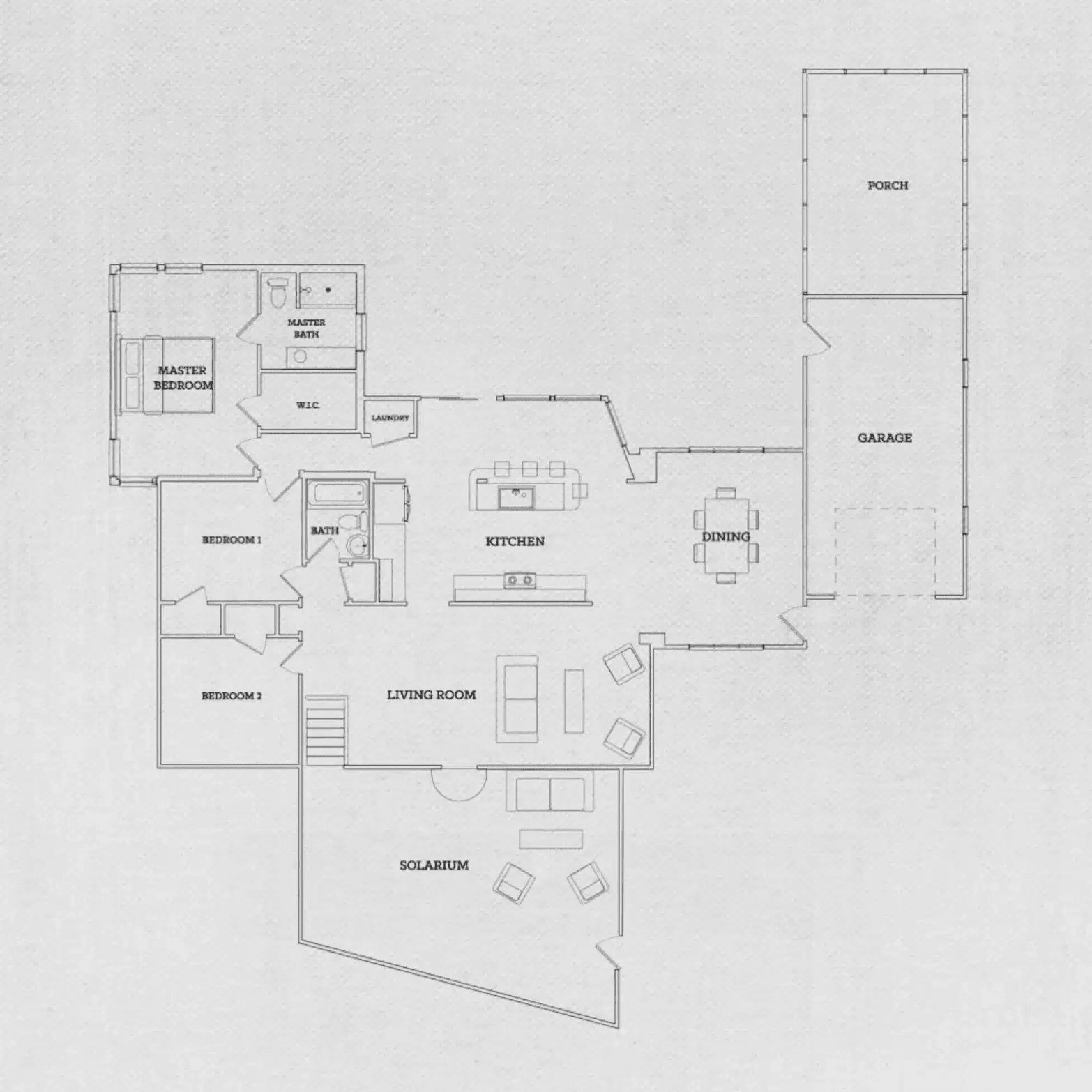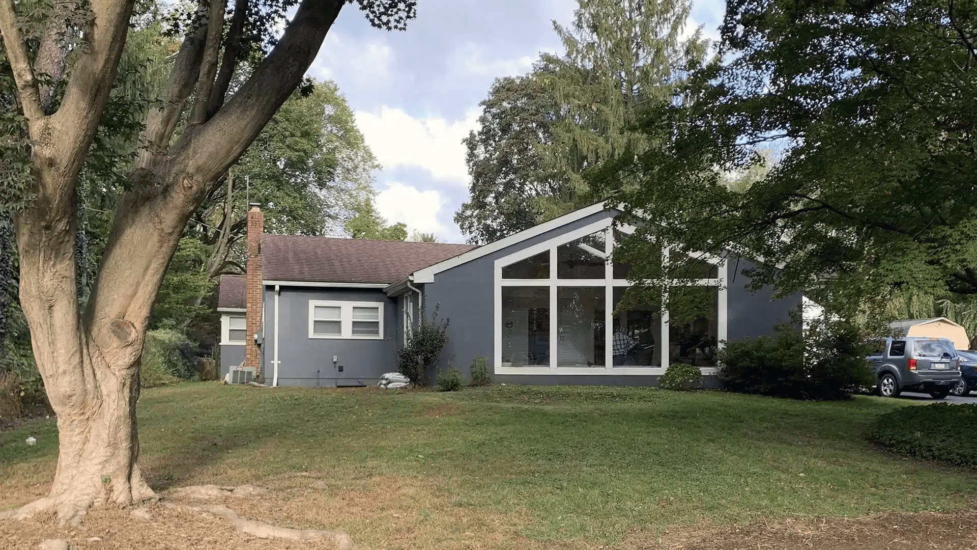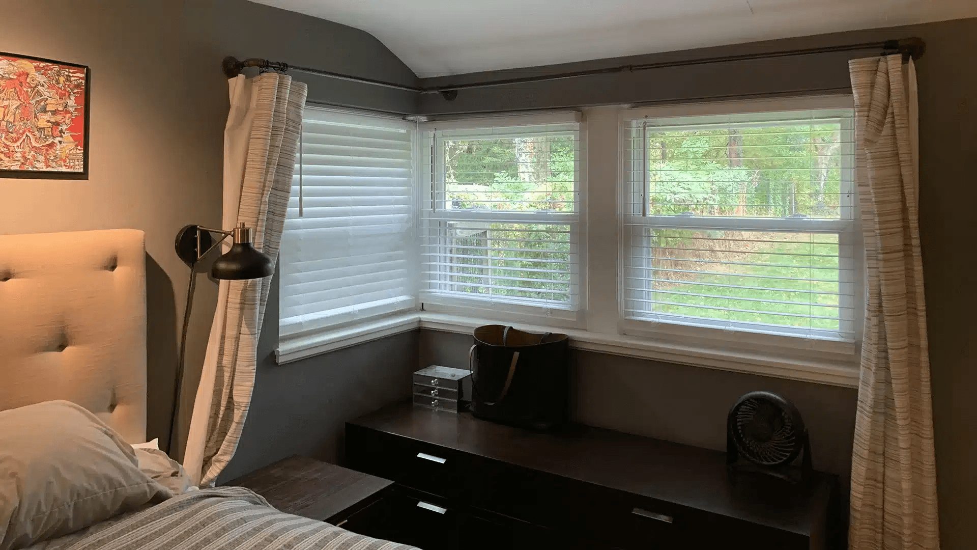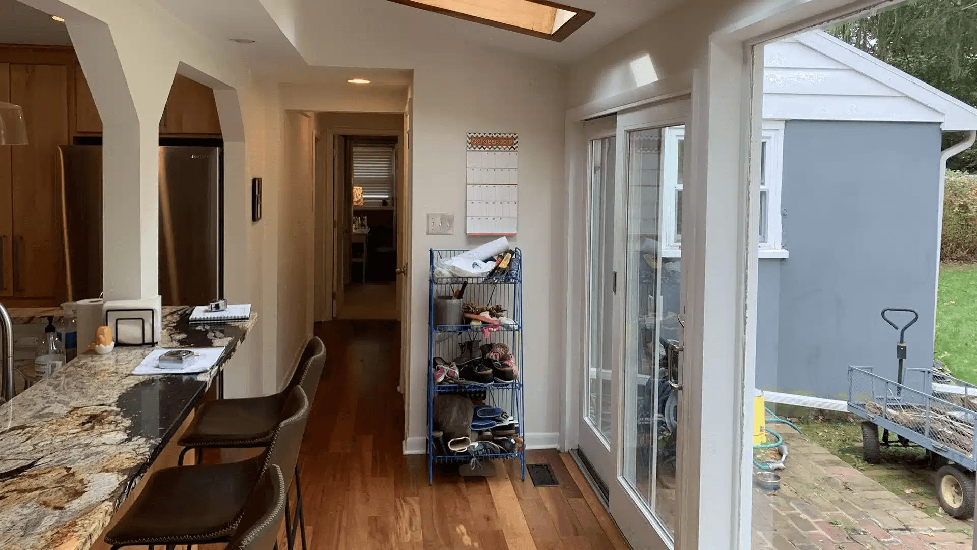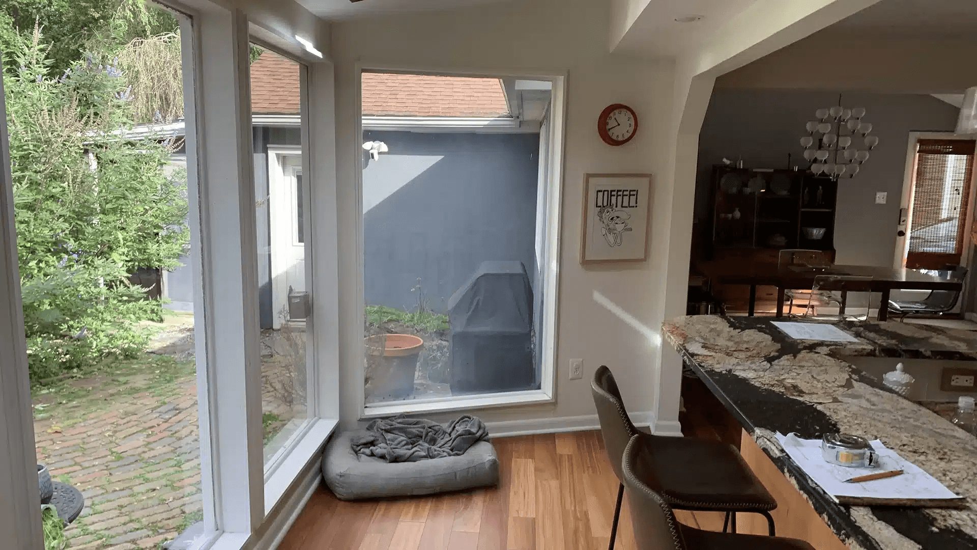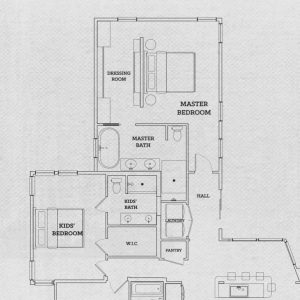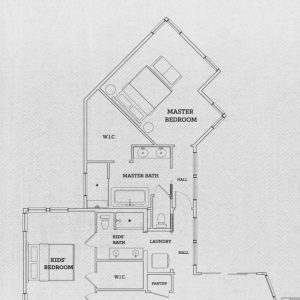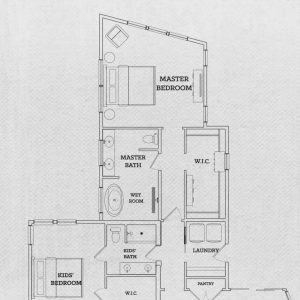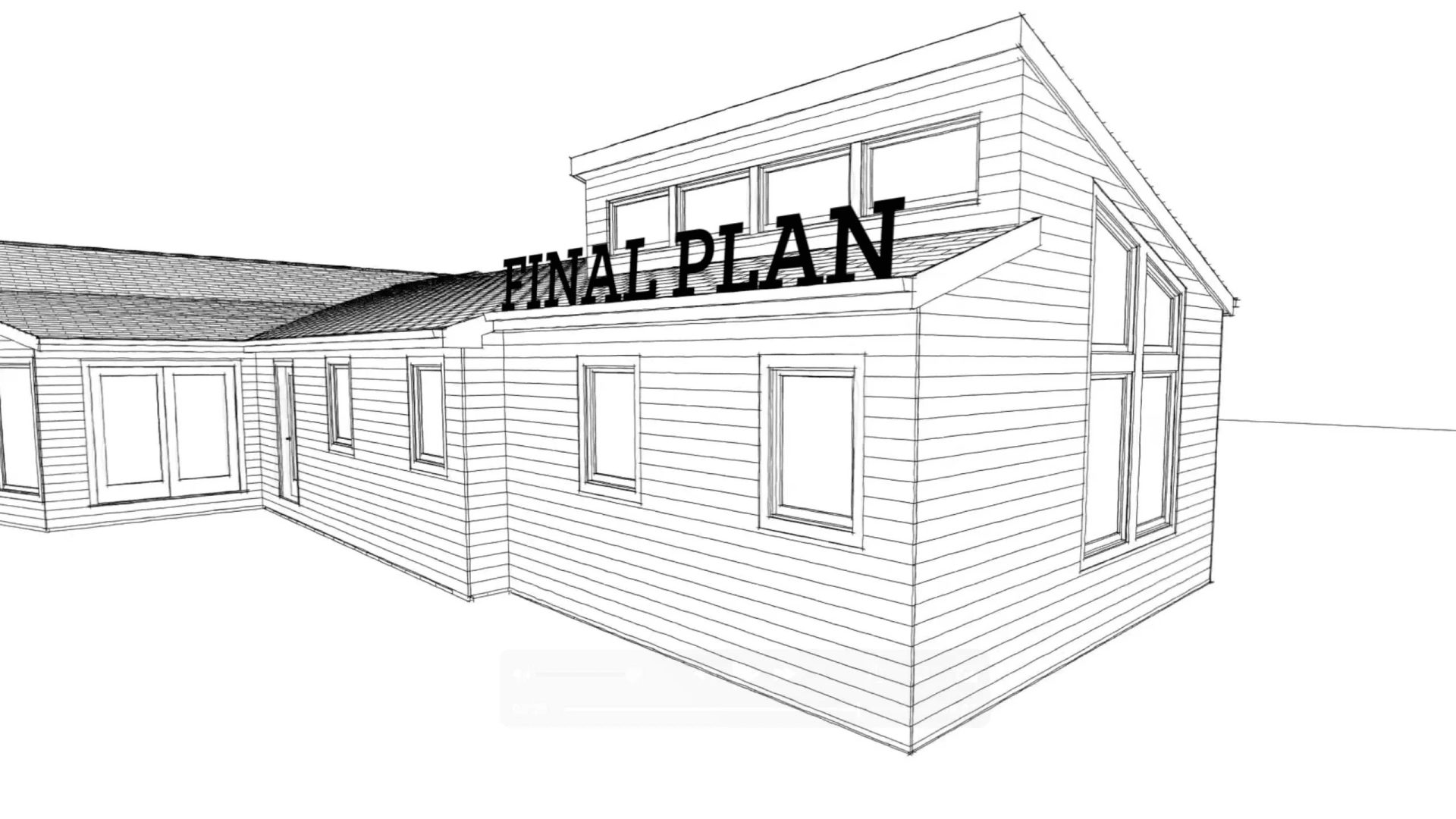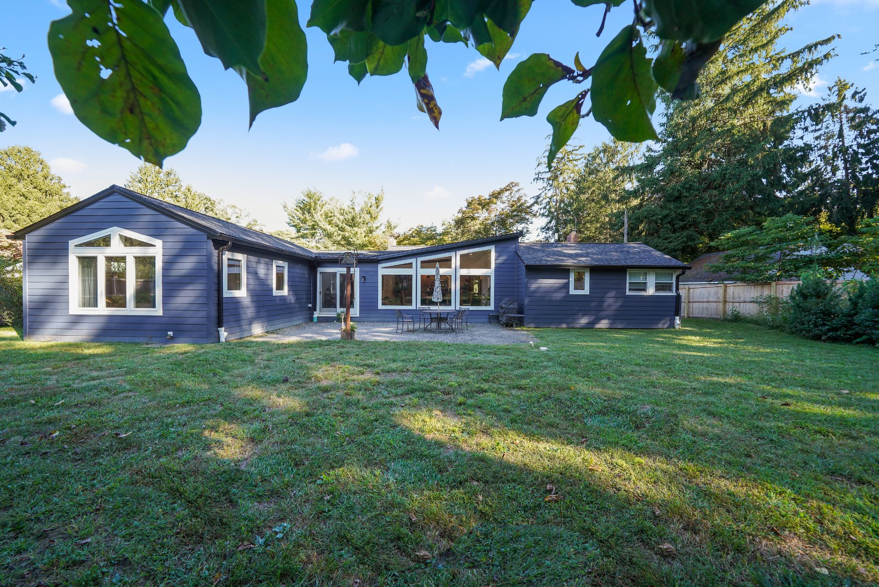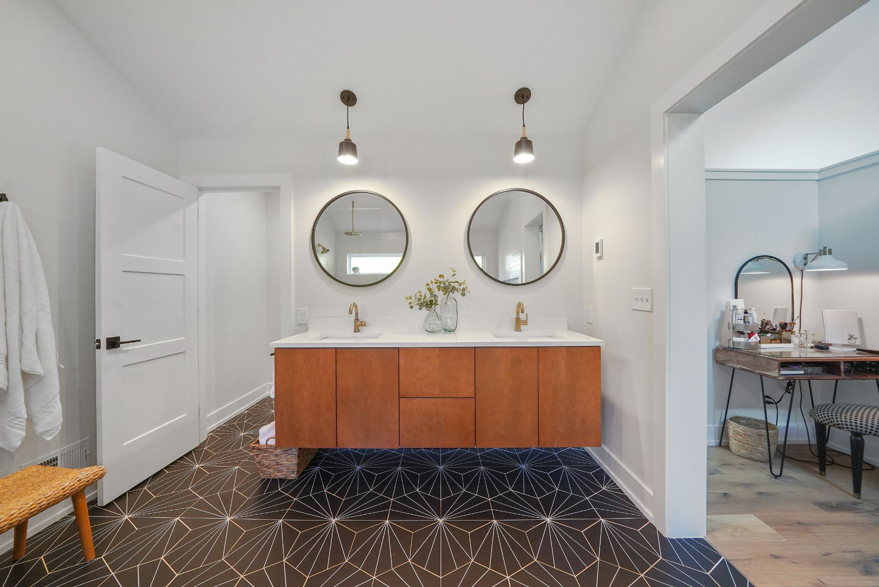Soon, Martha and Colin met with COCOON Architectural Designer Lisa, who would guide them toward discovering a floor plan to transform this house into their forever home. First, the couple explained its trouble spots to Lisa.
They wished for a master bedroom suite that offered privacy, light, comfort, and was made for adults. (Their current bathtub was child-size!) Also, their present, small bedroom felt cave-like – very dark with tiny windows. Next, they hoped to upgrade their laundry situation from a closet in the hallway to a laundry room that could accommodate their growing family. Creative kids plus a crazy dog equals a lot of laundry! Thirdly, it was time to deal with the mud. Kids go in and out all day; so does Mochi. The door to the backyard opens right into the kitchen, depositing all the muddy footprints, pawprints, leaves, grass, mulch, (and the occasional critter), right onto the kitchen floor. They needed a buffer zone – a mud room. Lastly, Martha needed a place to put all the extra food as well as the appliances they didn’t have ten years ago. A pantry!
Lisa listened carefully to Martha and Colin’s dreams. Then, she began drawing up the plans to make them come true.
At COCOON, we believe that with some imagination and the right team of experts, Martha and Colin could have the home of their dreams. We always offer customers three different approaches to their project, showing a range of options at differing price points. It’s about seeing the possibilities and understanding their goals. Lisa did just that, then worked to develop a series of three potential layouts to upgrade their special home.
Lisa tackled Martha and Colin’s master suite addition by first considering that one of the things the couple really liked about their home was the beautiful solarium on the front – it had a wall of windows and a vaulted ceiling. So, she created an open bedroom space with many windows, just like the solarium. The plan was to mimic the bank of windows, giving a sense of symmetry to the home. Additionally, the new master bathroom designs offered a spacious (adult-size) spa vibe.
Lisa thinks outside the box; so she developed three completely different concept options to bring these elements into Martha and Colin’s master suite.
 (610) 594-2394
(610) 594-2394 Call
us:
Call
us: 