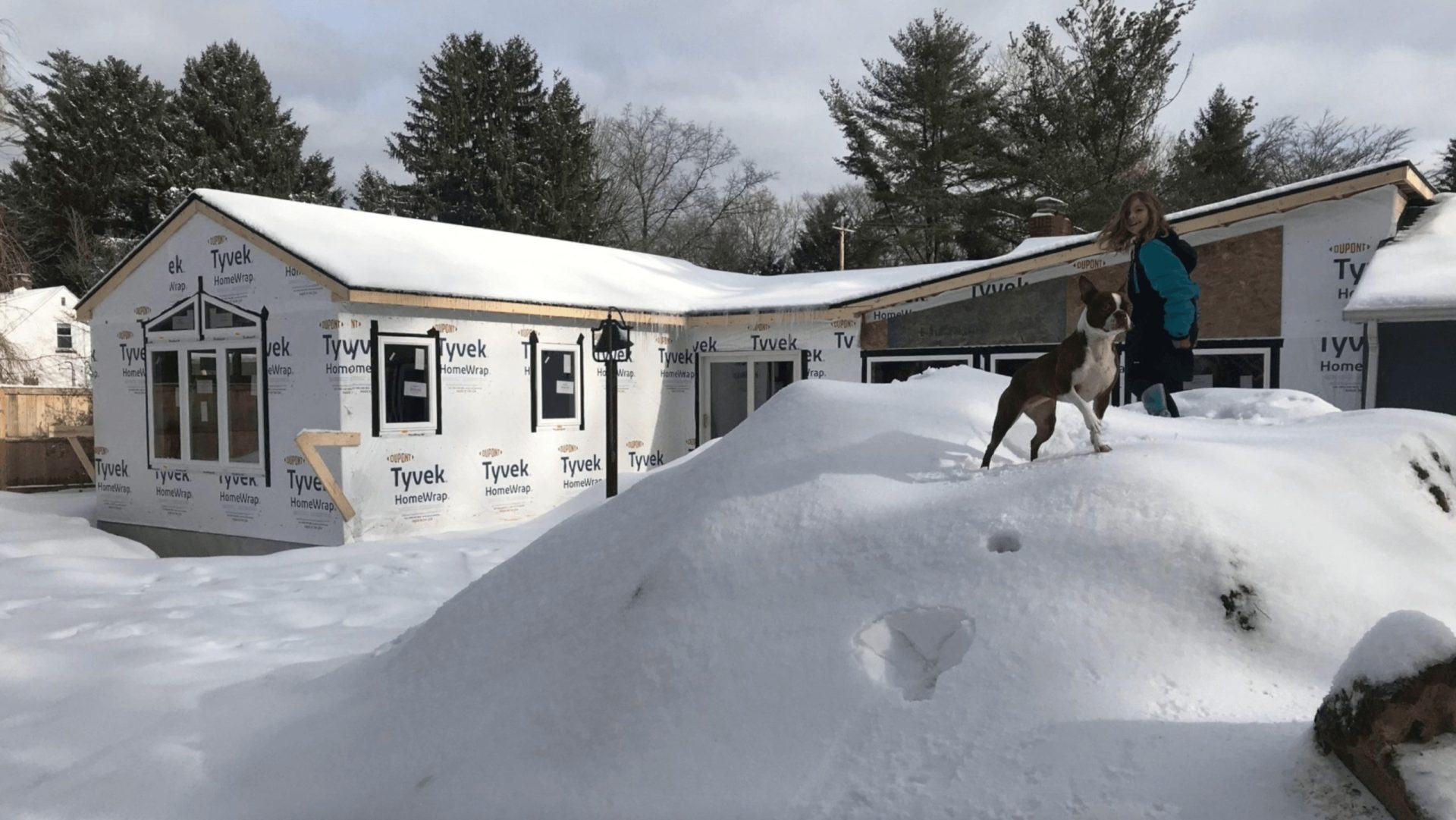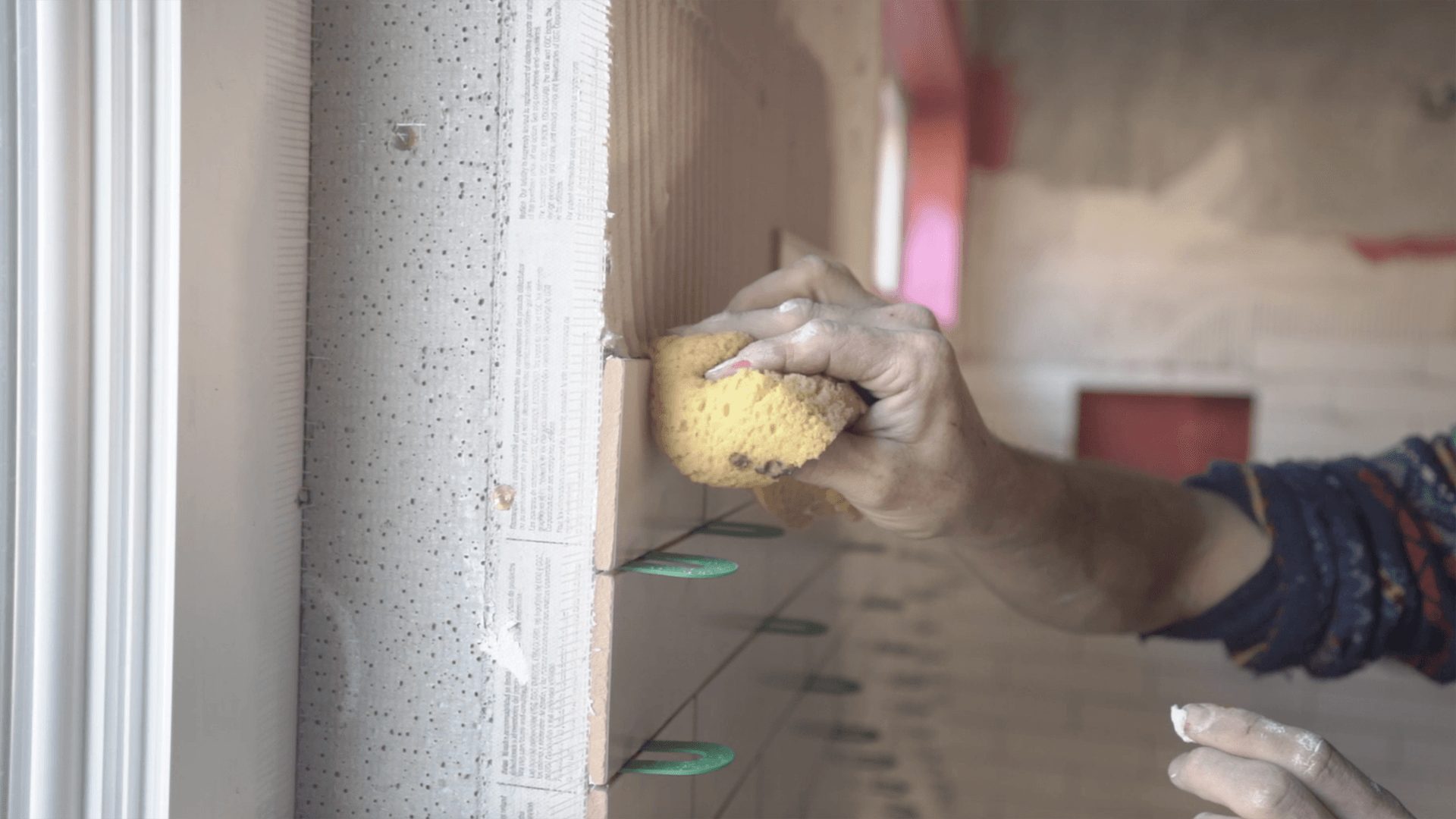We sent the big wrecking crew over to Colin and Martha’s. Jon’s team protected the unaffected areas of their home and gave them some tips about making life under construction more comfortable.
 Call
us: (610) 594-2394
Call
us: (610) 594-2394
 Call
us: (610) 594-2394
Call
us: (610) 594-2394
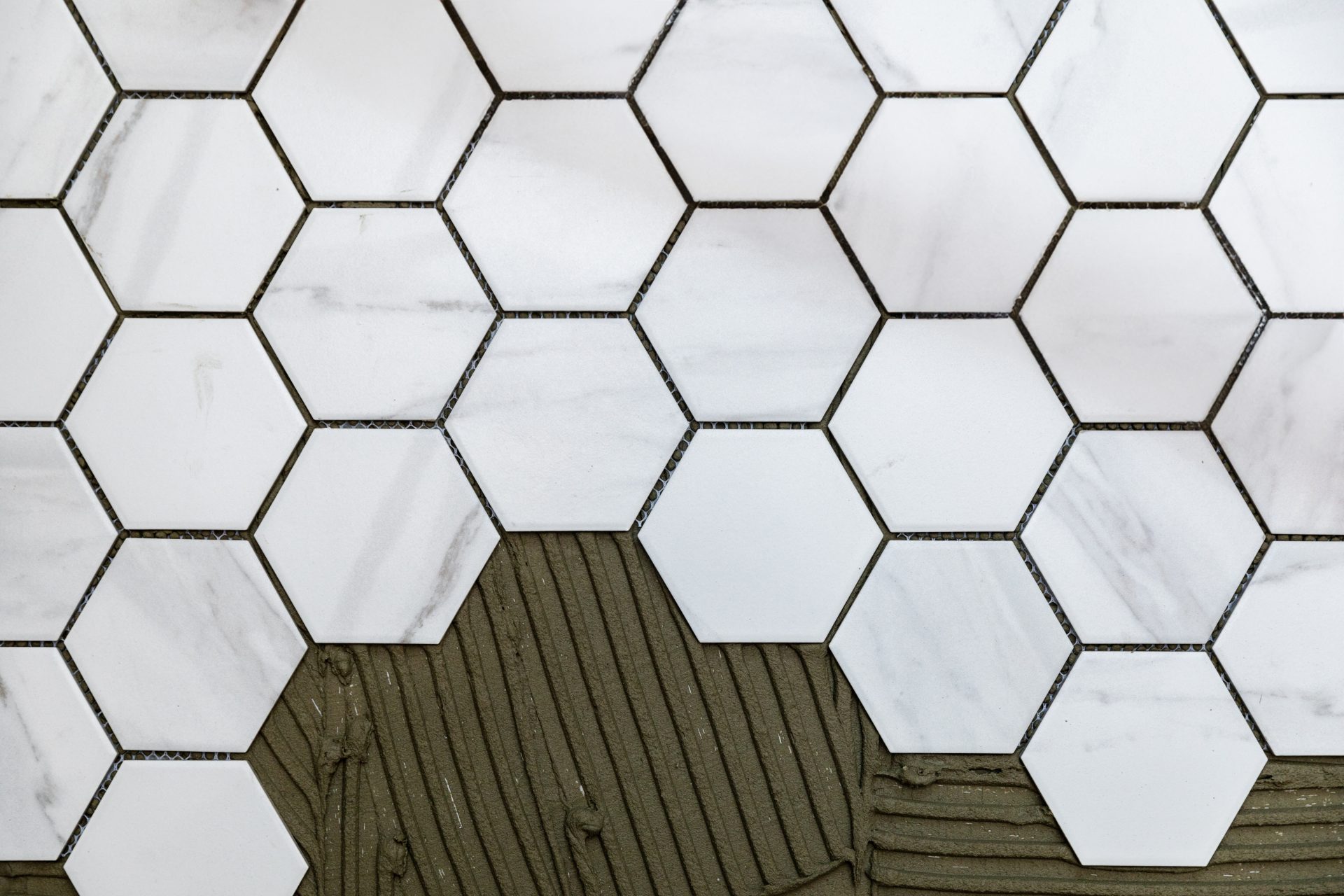

At COCOON, our reimagined remodeling process is simple, seamless, and flexible. So, when Colin and Martha decided to move the addition to the other side of the house, we rolled with it. It’s all about making you feel uplifted and joyful in your home – after all, remodeling is supposed to be fun!
Colin and Martha brought us their ideas. Then, together with our design team, we came up with precisely what the home needed. We dove head first into the new designs, and it was amazing. Time to unveil the stunning, final floor plan!
Let’s review the exciting highlights! The previous dining room became the new mud and laundry room. Hooray – all the girls’ sneakers, backpacks, jackets, and rain boots would have a home, so do the overflowing laundry baskets of kids’ clothes. Even Mochi can have a basket of toys and a place to hang his leash. Everybody is happy, especially Martha.
We pushed out a wall behind the kitchen to create a new spacious dining room—lots of room for dinner with friends or roll-up-your-sleeves kid crafts. Another favorite spot is the new bathroom; it has just the minimal, modern vibe we were going for. Also, removing the garage and porch allows so much light into that side of the house that everything is brighter! Finally, notice the natural flow between the new master suite, the new garden foyer, and the dining-kitchen area, bringing ease and fluidity to the space.
Colin and Martha were thrilled. So, with our final floor plan in hand, we move into Stage 2, where we learn about the design style Martha and Colin want to capture in their new space.
COCOON interior designers worked with Martha and Colin to help them choose the materials that complement their vision and optimize the flow of their new space. Of course, everyone’s taste is different, and we want their home to reflect their style, so we like to start with some inspiration.
Martha led the way with the bathroom; she began daydreaming about a spa they had visited together and wished to recreate that clean, modern esthetic – an in-house retreat for when the kids went to bed.
Colin imagined a mid-century vibe with lots of tile and wide planks – big, wide, oak planks. For the tile, Martha envisioned black hexagons and a geometric design. She studied images she’d saved and pinned on a vision board; it was really enjoyable to make her favorite choices a reality.
Our designers helped them make their design dreams come true while staying within budget. No stress! Colin and Martha knew what they loved and confidently made decisions; so the pace picked up! Next, with their design selections made, it was time for the goggles…
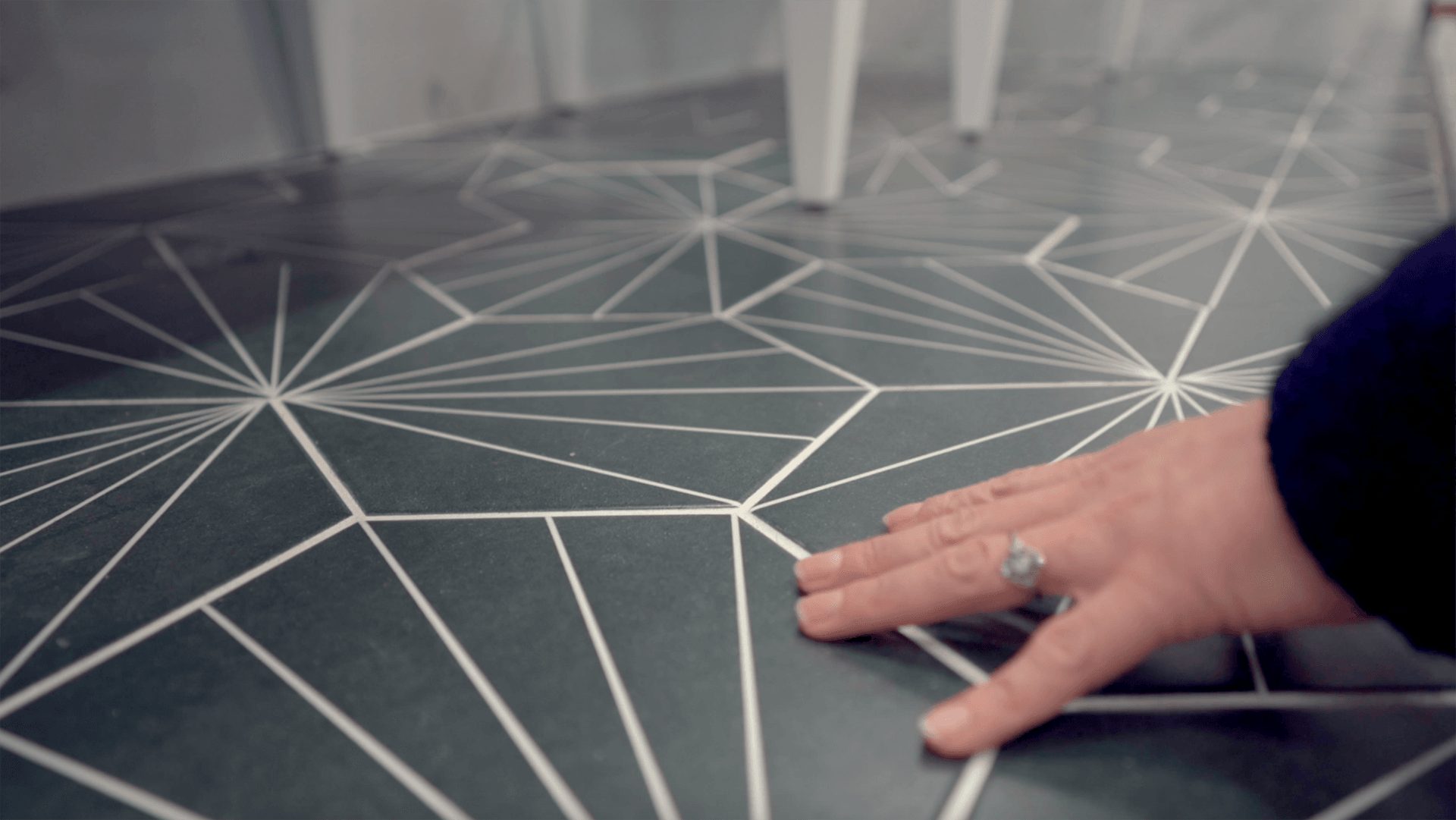
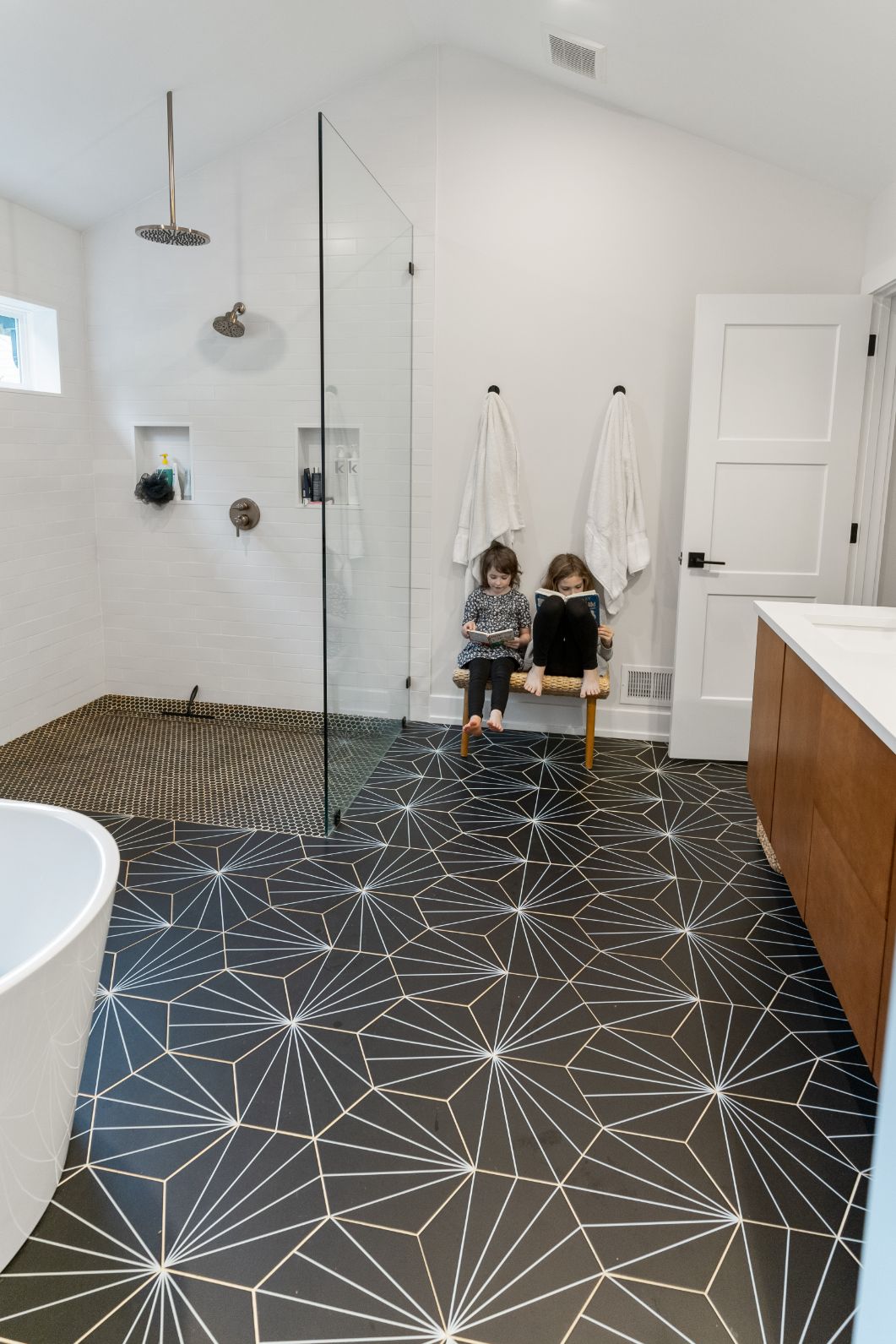
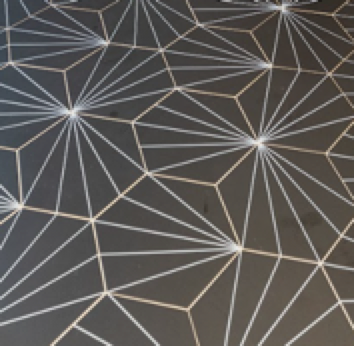
Everybody looks weird in 3D goggles. So even if it feels awkward, it’s time for Martha and Colin to see the reveal of their 3D model. Martha got up the courage to put them on, “Do I look ridiculous?… Oh my gosh. I’m in my bathroom! And now I’m in the laundry room. I’m obsessed. This is so much fun.”
Colin had a turn, too. “This is so cool. Look up! That extra height in the dining room just changes so much. I can imagine the girls doing their homework over there. I like the view from the shower. It feels great! So fun!”
Things started to feel real for Martha and Colin. They could envision their extended family and friends in the space. They imagined the people they loved enjoying themselves in their home, so it became more than an addition – a real place where their future could happen.
They’d landed on the perfect design and were super happy. With Stages 1 & 2 complete, we were all excited to move to the next phase. Time to start tearing stuff down and building it back up!
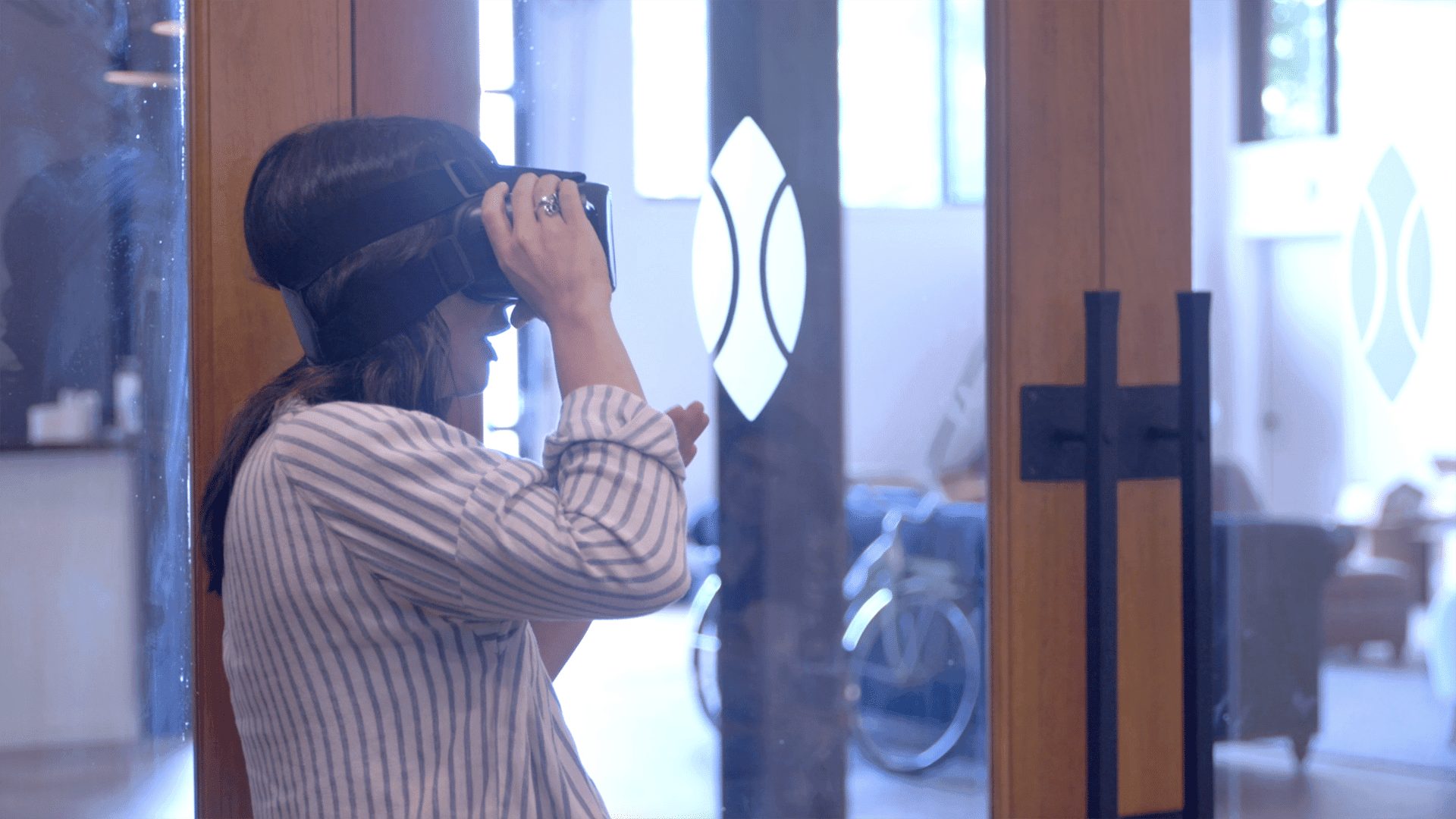
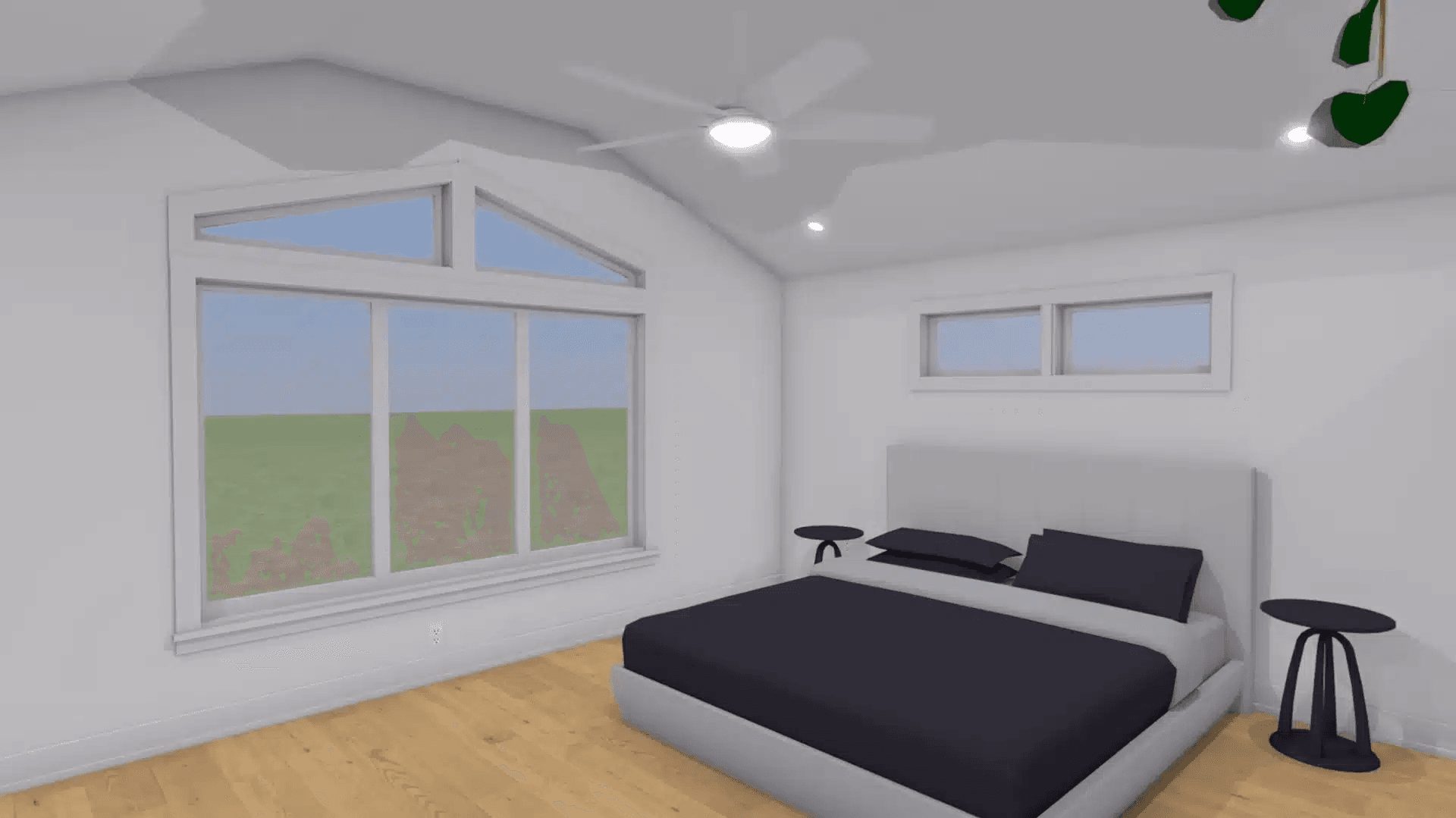
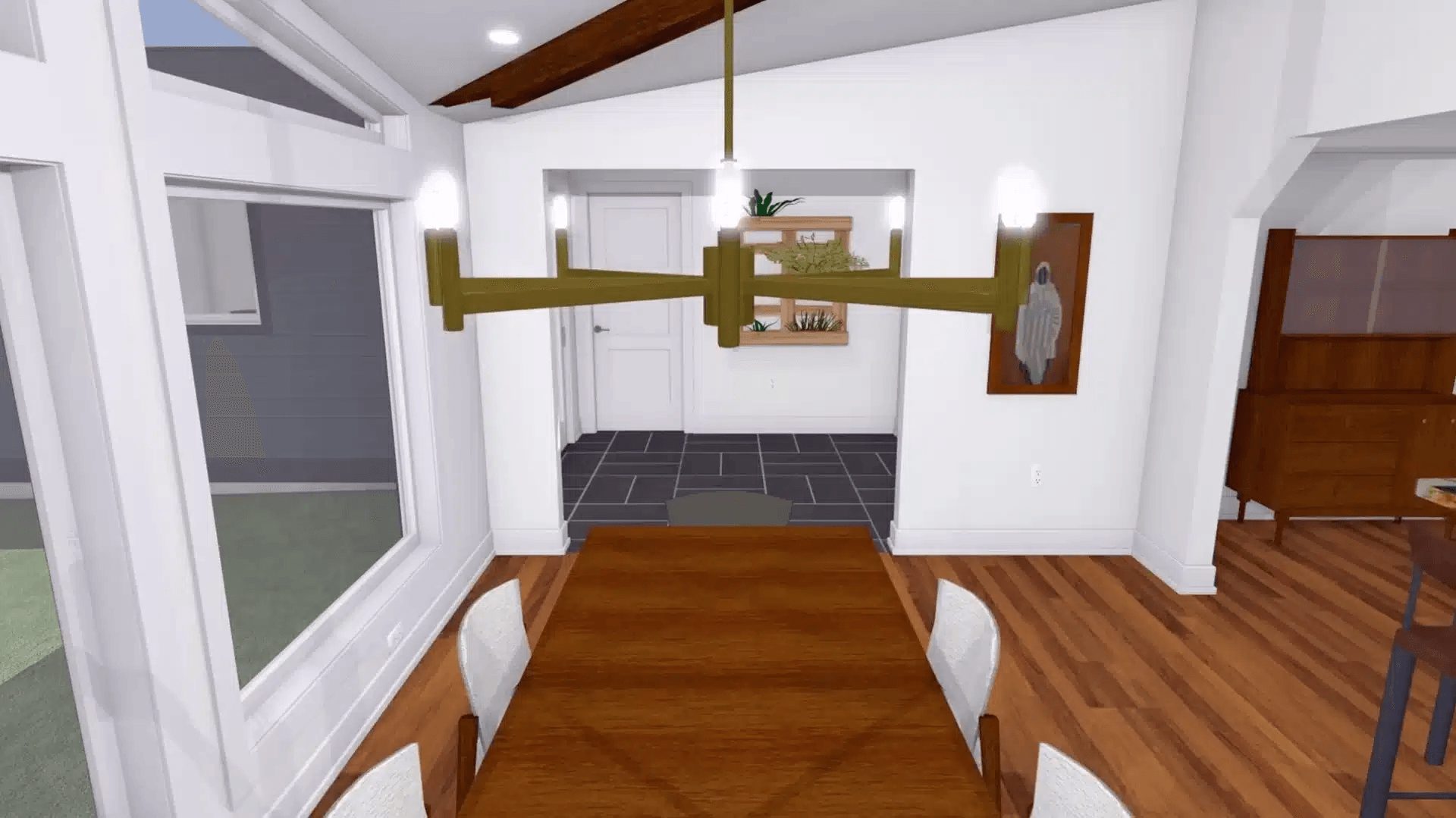
We know that home improvement can get crazy. At COCOON, we upgrade and construct the new space while respecting our customers’ busy lives. Because we care about Martha and Colin, we work hard to keep them informed and involved – we treat them like family and look forward to being there every step of the way as we put their plan into action!
A job this big needs a champion, a leader. For Martha and Colin, that is ultra-capable, COCOON Project Manager Jon. So the design team passed the baton to Jon, and he was biting at the bit to get started. It is no secret that Jon loves demolishing stuff; it’s one of his favorite parts of a renovation.
We sent the big wrecking crew over to Colin and Martha’s. Jon’s team protected the unaffected areas of their home and gave them some tips about making life under construction more comfortable.
Colin couldn’t wait to see the old shed get knocked down. He didn’t have to wait for long; things were happening quickly! Not only did the shed disappear, but so did the garage roof, the screened-in porch, and the back roof of the kitchen. With Jon there, everything went smoothly.
After demolition, his team started the excavation – time to play with the backhoes, bulldozers, excavators, and skid steers – the fun stuff!
Colin, Martha, and the girls plugged their ears. It was really loud! But they couldn’t look away; they had to watch Jon’s team move the dirt, pour the footers, build block walls, and create the foundations for their upgraded space. Colin particularly loved this phase. He stood atop heaps of stone and watched it all fall into place. The children were excited, too, but Mochi went berserk – it was a real family affair.

After the concrete is in place, the next step is to frame it all out. When the panels go on, everything changes. In a magical moment for Martha and Colin, what looked like a sterile construction zone, suddenly felt like, “Oh my gosh, here’s our bedroom. This is our new kitchen. This is our new mudroom.”
Jon enjoyed every minute of being in the space with the family – walking through the project with Martha and Colin and seeing the girls smiling; he even got a kick out of watching Mochi spinning in circles.
From Jon’s perspective, a highlight of this project was the half-butterfly roof. One of our architects designed an absolutely stunning, half-butterfly, mid-century roof. He couldn’t wait for it, knowing the family would love it. They did!
Jon was nervous. He was glued to the forecast. We were about to put the roof on, but a massive snowstorm was coming, so he pulled three COCOON teams together to get it done before the storm.
It was a nail-biter, but the last shingle was in place before the first flake fell. Phew. Undercover, where it’s cozy, Martha and Colin take a look at their material selections in real life – they couldn’t be happier. The plank flooring is exceptional. Martha’s hexagon tile is also stunning in the curbless shower; and the subway tile, going up on the surrounding walls, promised to be just as fabulous.
The large format, basket-weave porcelain tile in the garden foyer looked both gorgeous and durable – just the thing for a young family and their little dog. With the floors installed, it’s time to address one of this project’s most remarkable features: the beam installed in their dining room ceiling. We stained it to match their existing floors and it was exquisite! The contrast between the white ceilings and the beautiful, trimmed-out beam was dazzling.
Martha and Colin loved the process, but they were excited to actually live in their upgraded home (and get all of us out of it!).
