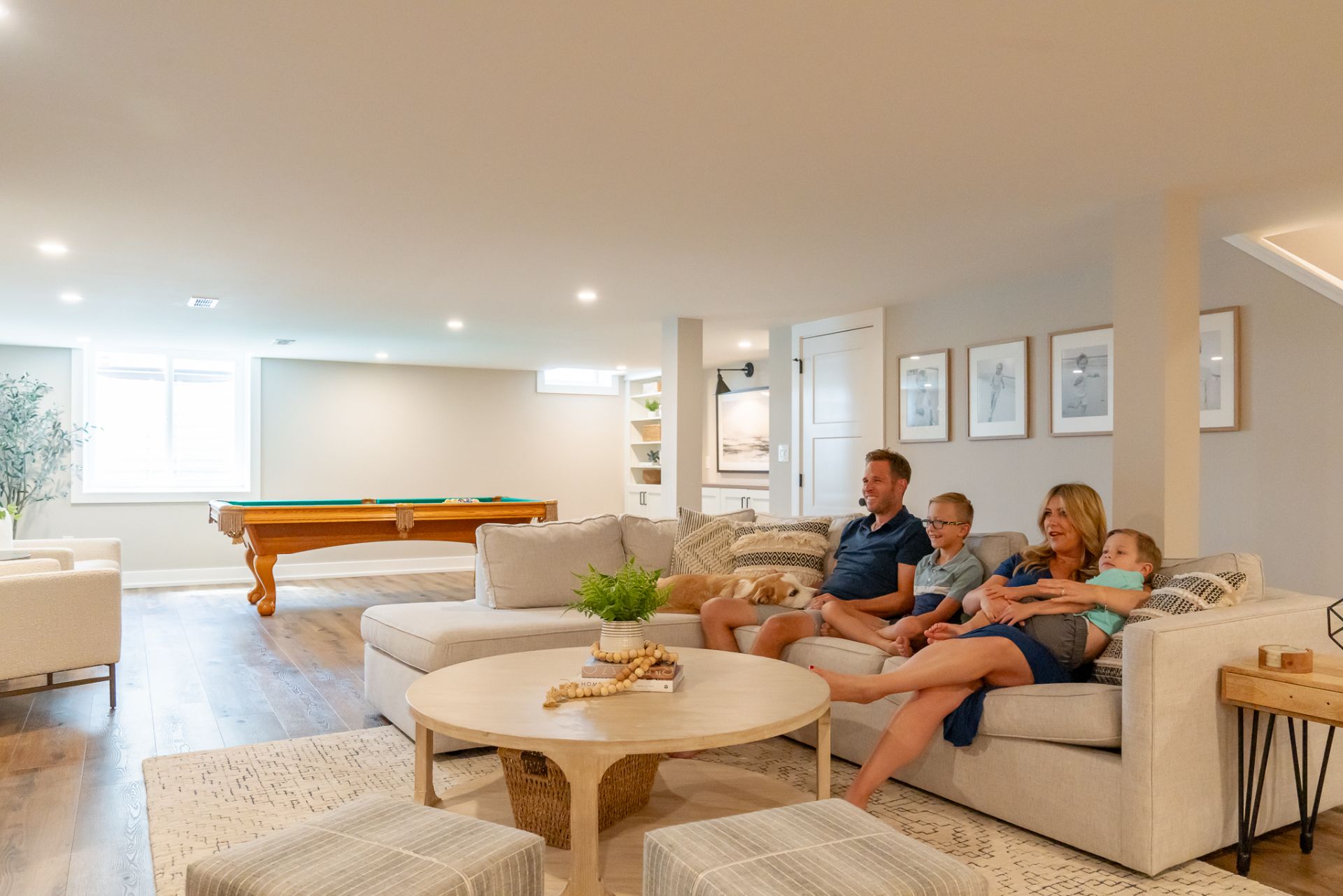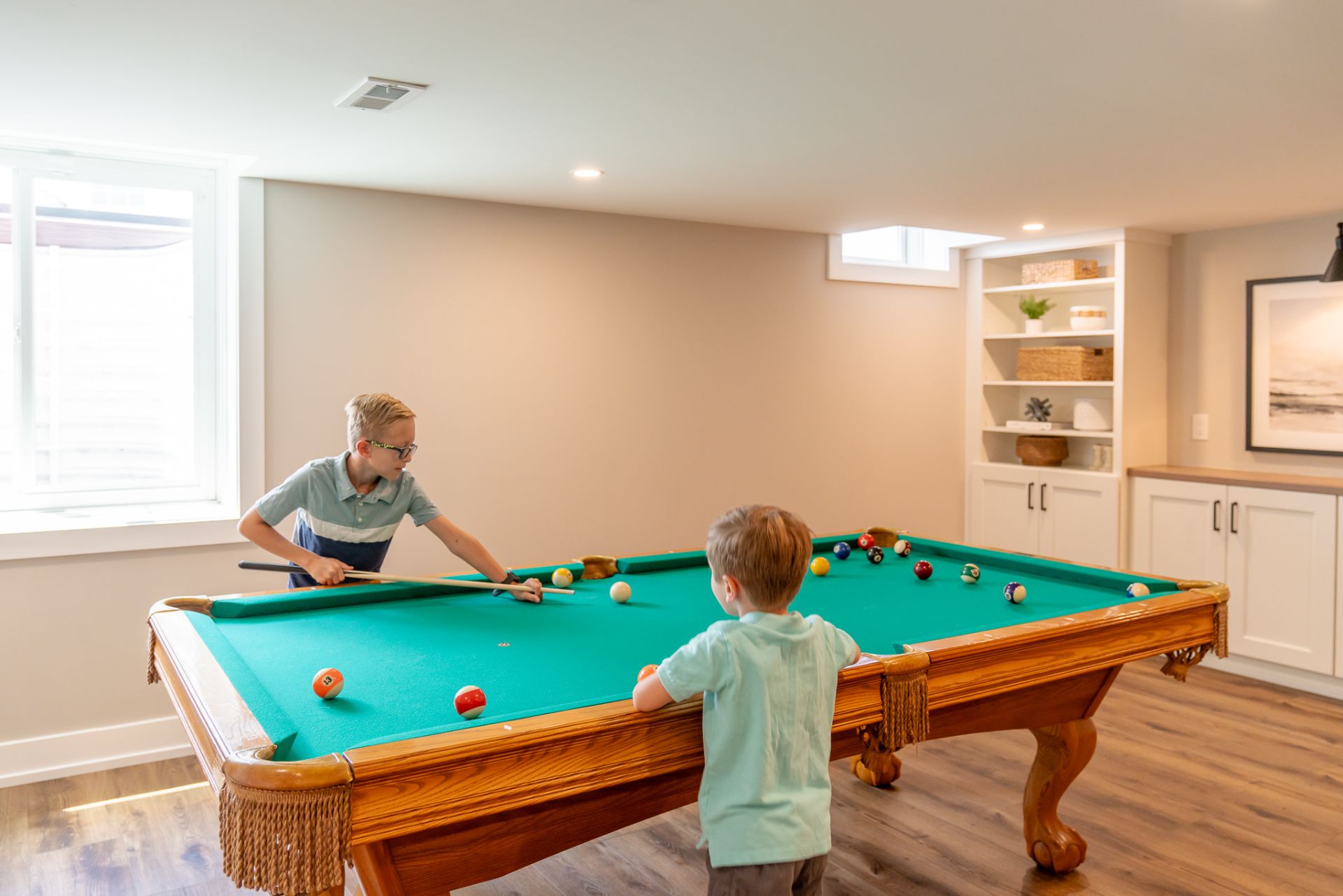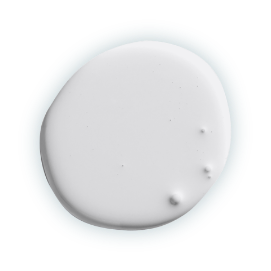 Call
us: (610) 594-2394
Call
us: (610) 594-2394
 Call
us: (610) 594-2394
Call
us: (610) 594-2394
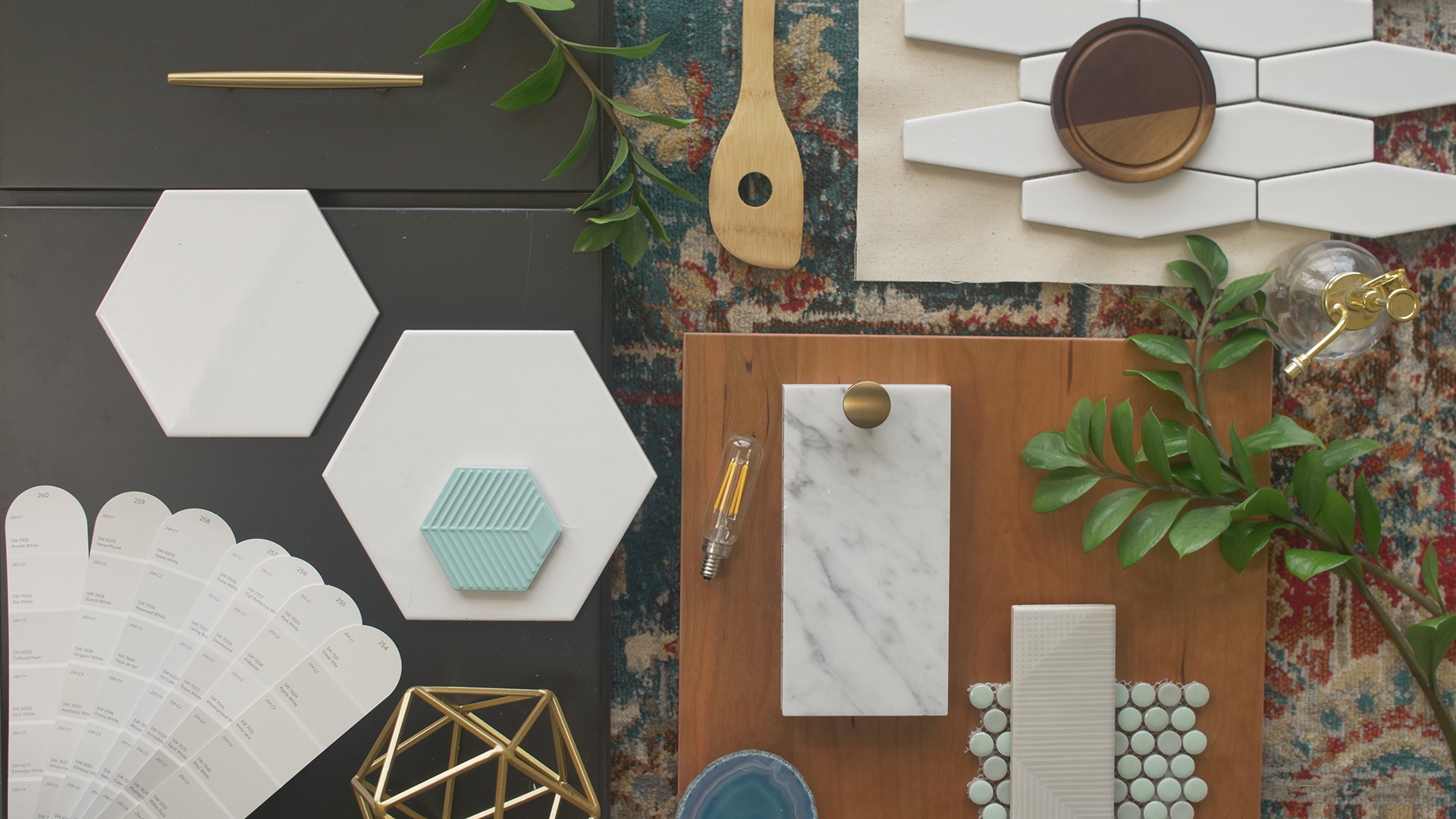

Many people live with basements full of unrealized potential. Renovating your unfinished or partially finished basement allows you to create an entirely new space that fits your lifestyle. Basements often have large footprints, making them a great fit for socializing and entertainment, but they can be anything with help from the right team of experts. Whatever you have in mind, COCOON can help you bring that vision to life.
We have a simple home remodeling process that keeps you informed at every step. It’s about collaborating with you as we plan, design, and construct your new space.
Transform Your Basement Today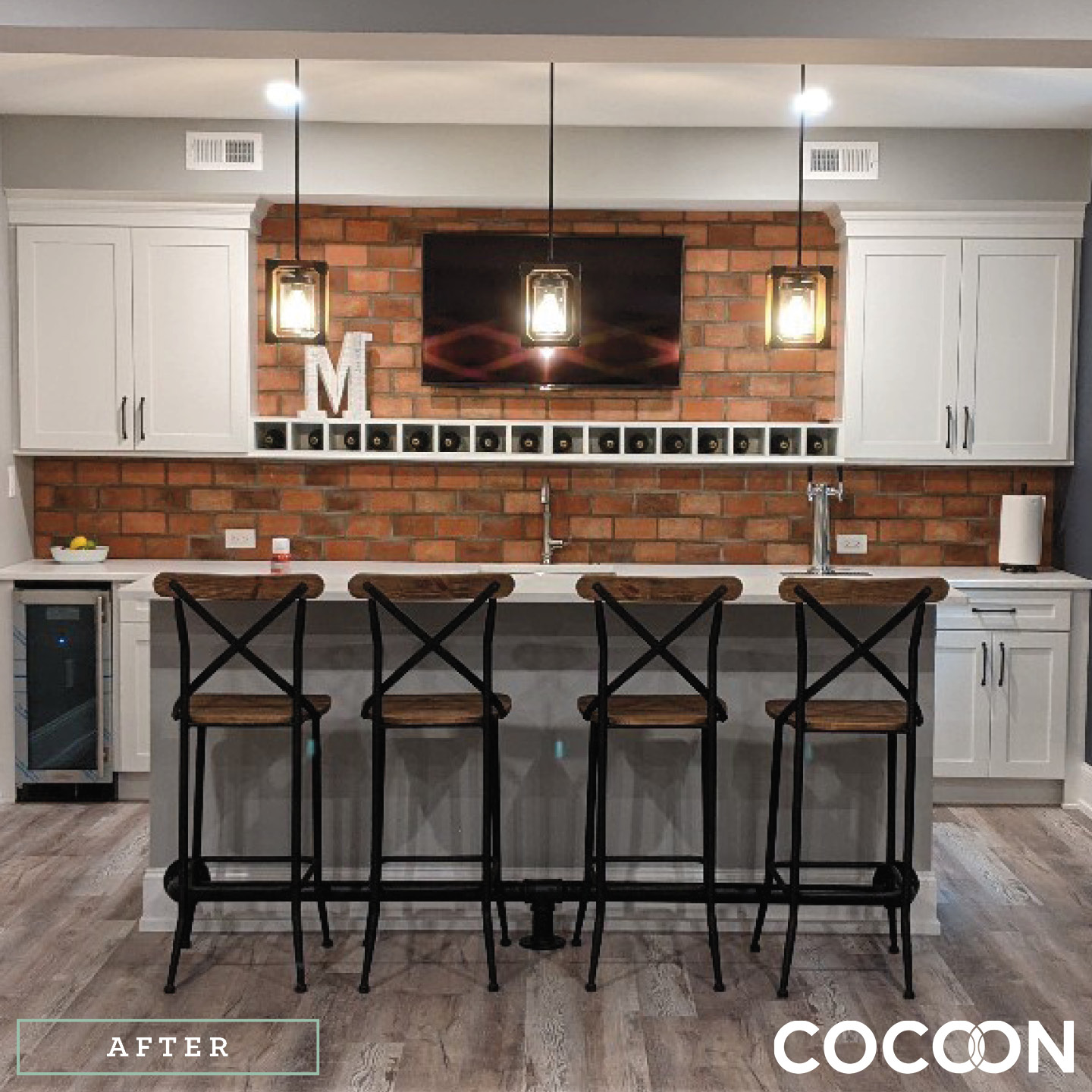
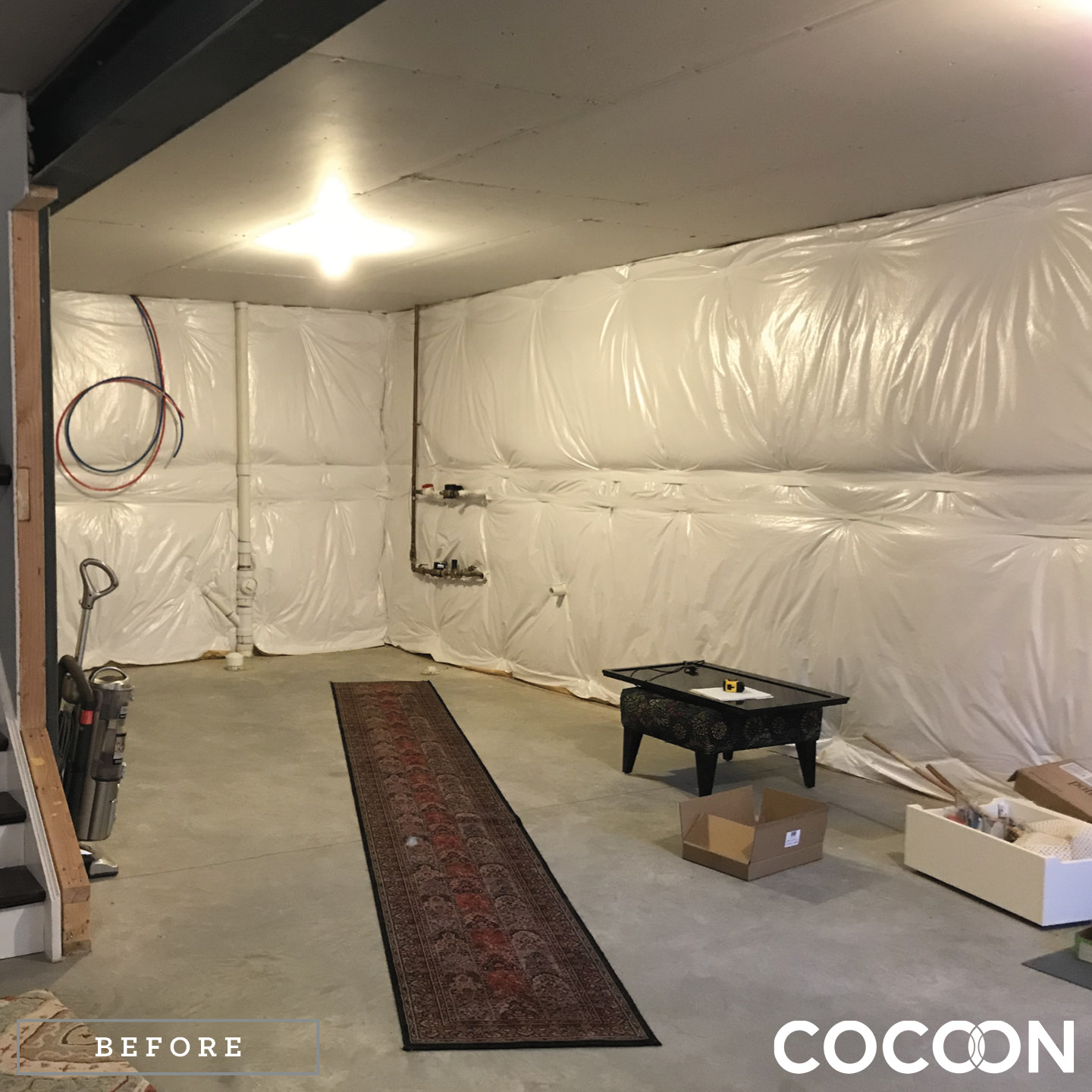
Every space is different, and we want you to get the most from yours. In this first stage, your COCOON Architectural Designers will discuss your vision with you to determine the best approach for your goals. A basement is often a large blank canvas that gives our Architectural Designers space to exercise creativity.
Our team will create three basement design layouts at three different prices based on your budget. Design A is the simplest design. It meets your requirements without going above and beyond. Design B adds some additional possibilities, and Design C is the most complex floor plan option for your space. This approach helps you conceptualize what you can achieve in your basement remodeling project.
With our three designs complete, we’ll work with you to decide which one makes the most sense for your home, family, and budget. We can also combine elements from multiple designs to create your ideal layout.
The second stage is dedicated to the fun stuff. In partnership with your COCOON Interior Designer, you’ll select all the design elements that make your basement remodel fit your style. From the right color flooring and cabinetry details, to the finish of the paint and the temperature of the lights, COCOON’s Interior Designers help you choose the finishes that complement your vision. Feel free to share photos or design inspiration during this stage, and your Interior Designer can also help you discover your unique style.
Your Interior Designer will guide you through the process by selecting samples and walking through showrooms with you. After you’ve selected your design elements, we’ll make a 3D model to showcase what your completed basement remodel will look like.
With the planning stages complete, our construction team makes your 3D basement model a reality. We’ll notify the neighbors, pull the permits, and schedule every detail so you won’t lose sleep wondering what’s next. Our team will also ensure that all the dust from construction is kept in the basement and out of your home.
We’re prompt, we’re precise, and we’re always here to answer your questions and anticipate your family’s needs. So pat yourself on the back and watch your new space take shape!

