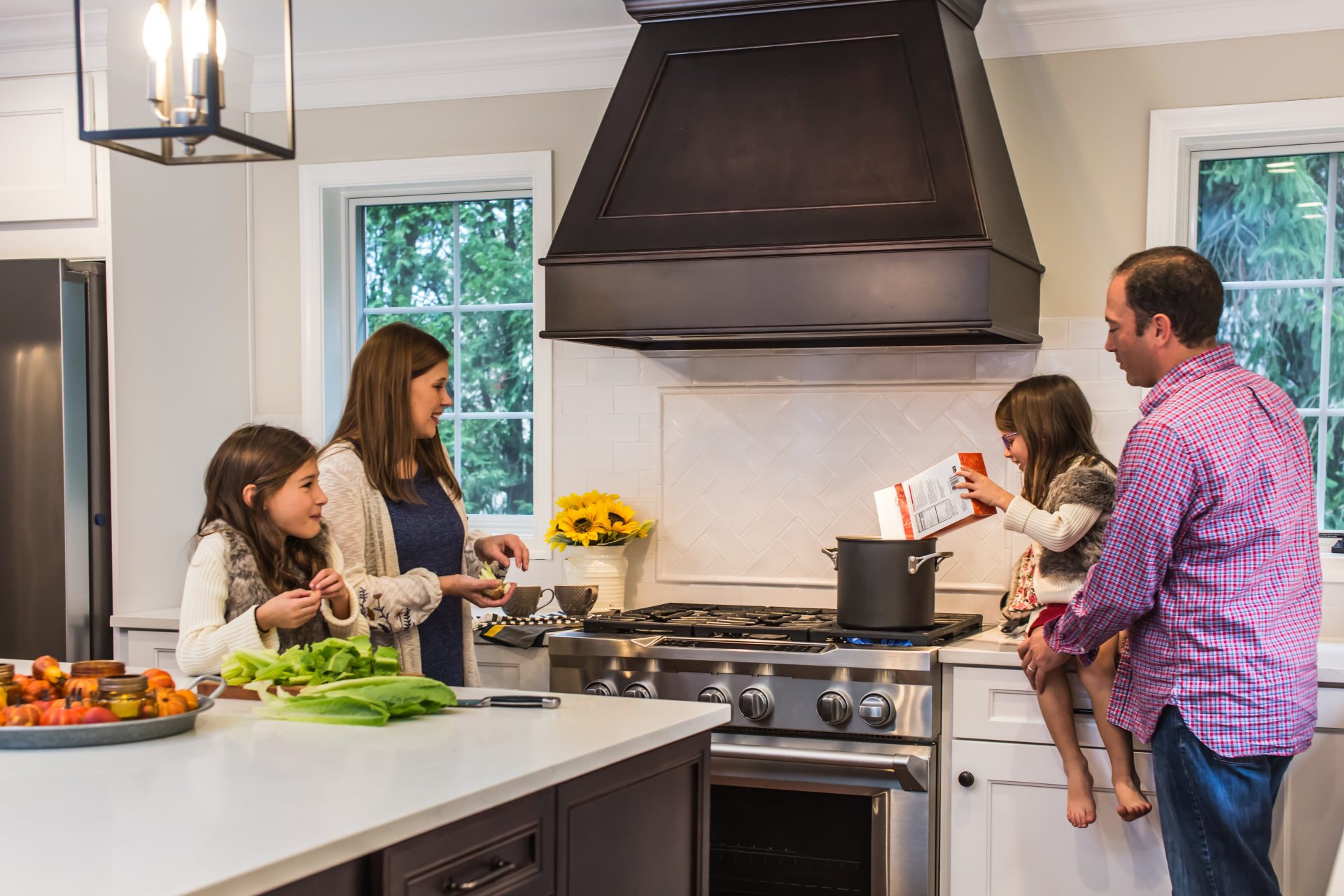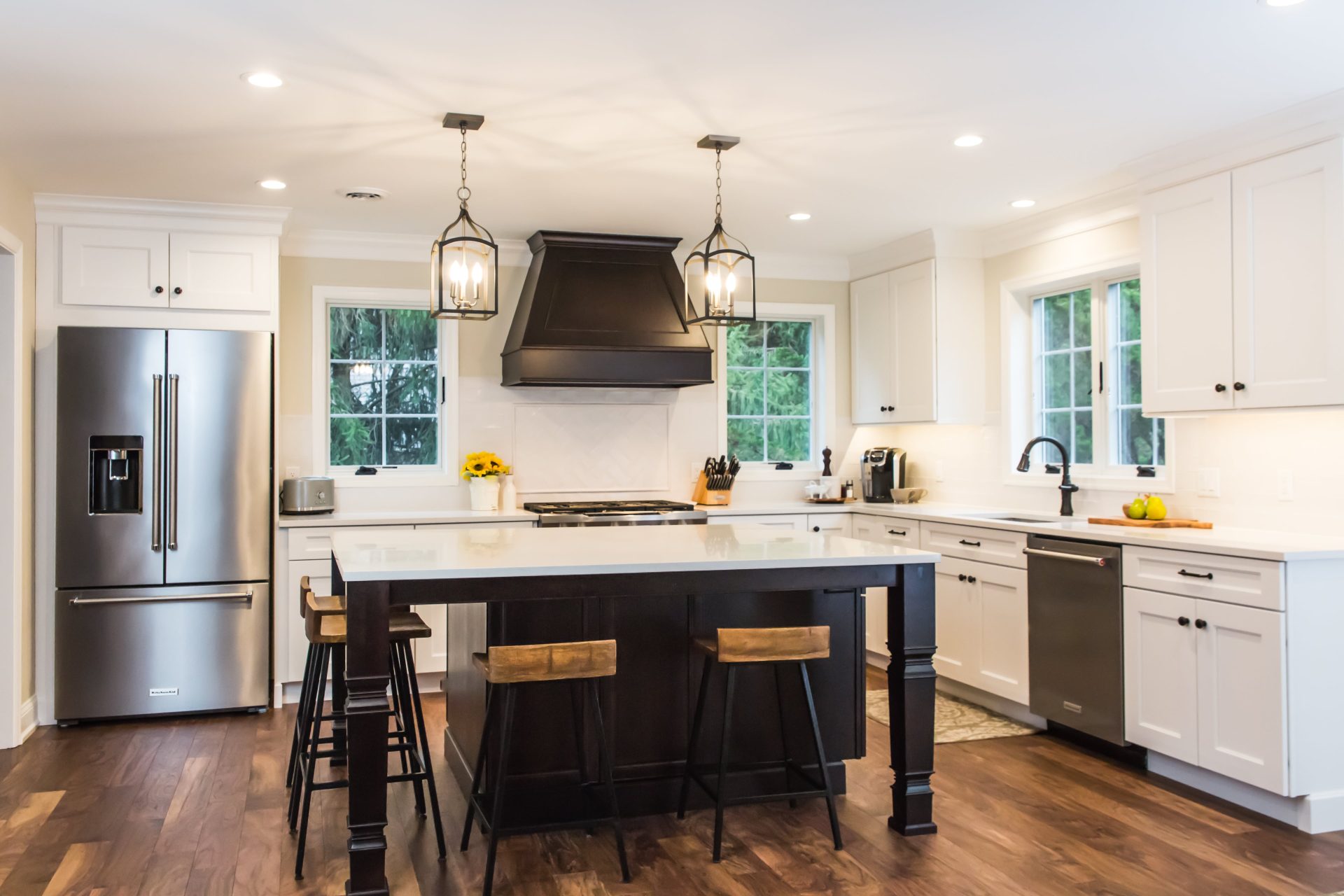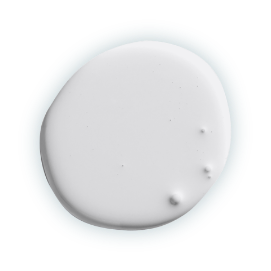 Call
us: (610) 594-2394
Call
us: (610) 594-2394
 Call
us: (610) 594-2394
Call
us: (610) 594-2394
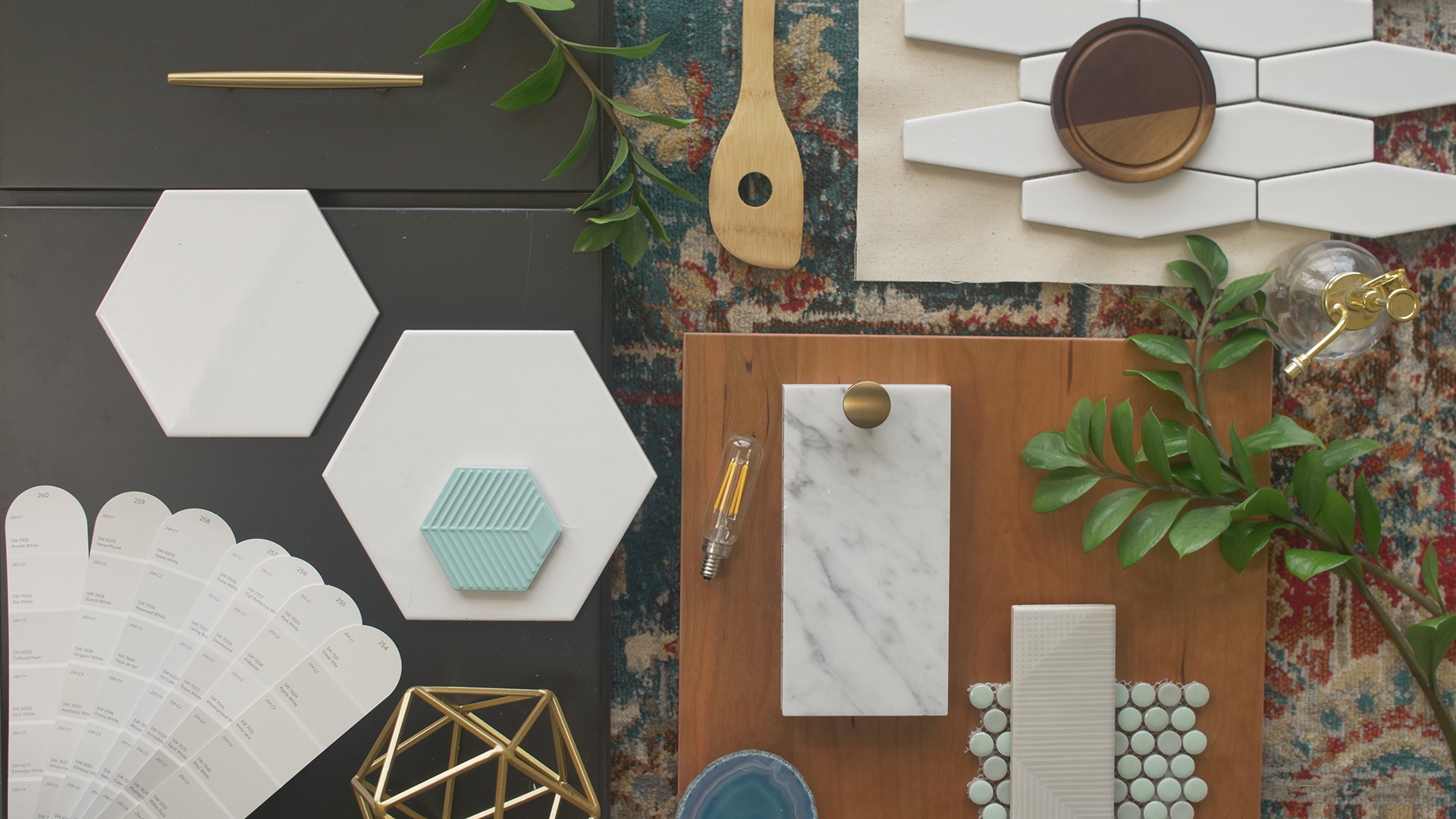

Your kitchen is the heart of your home, and it’s easy to outgrow. You might be an avid cook looking for a more functional layout, or have a big family that gathers for meals and find that your current kitchen doesn’t meet the mark. At COCOON, we help your space grow with you through design-build kitchen remodeling. We’ve transformed kitchens in homes throughout the Southeastern Philadelphia area, and we’re here to help you explore your options and create a kitchen that truly fits your family.
Since 2007, our team has provided a simple and personalized way to renovate your kitchen. The three stages make the renovation process manageable and leave you with a kitchen that reflects your lifestyle.
Despite all of the memories you have made in your kitchen over the years, it may be time for a change. At COCOON, we believe that with a little imagination – and the right team of experts – you can have the kitchen of your dreams!
Transform Your Kitchen Today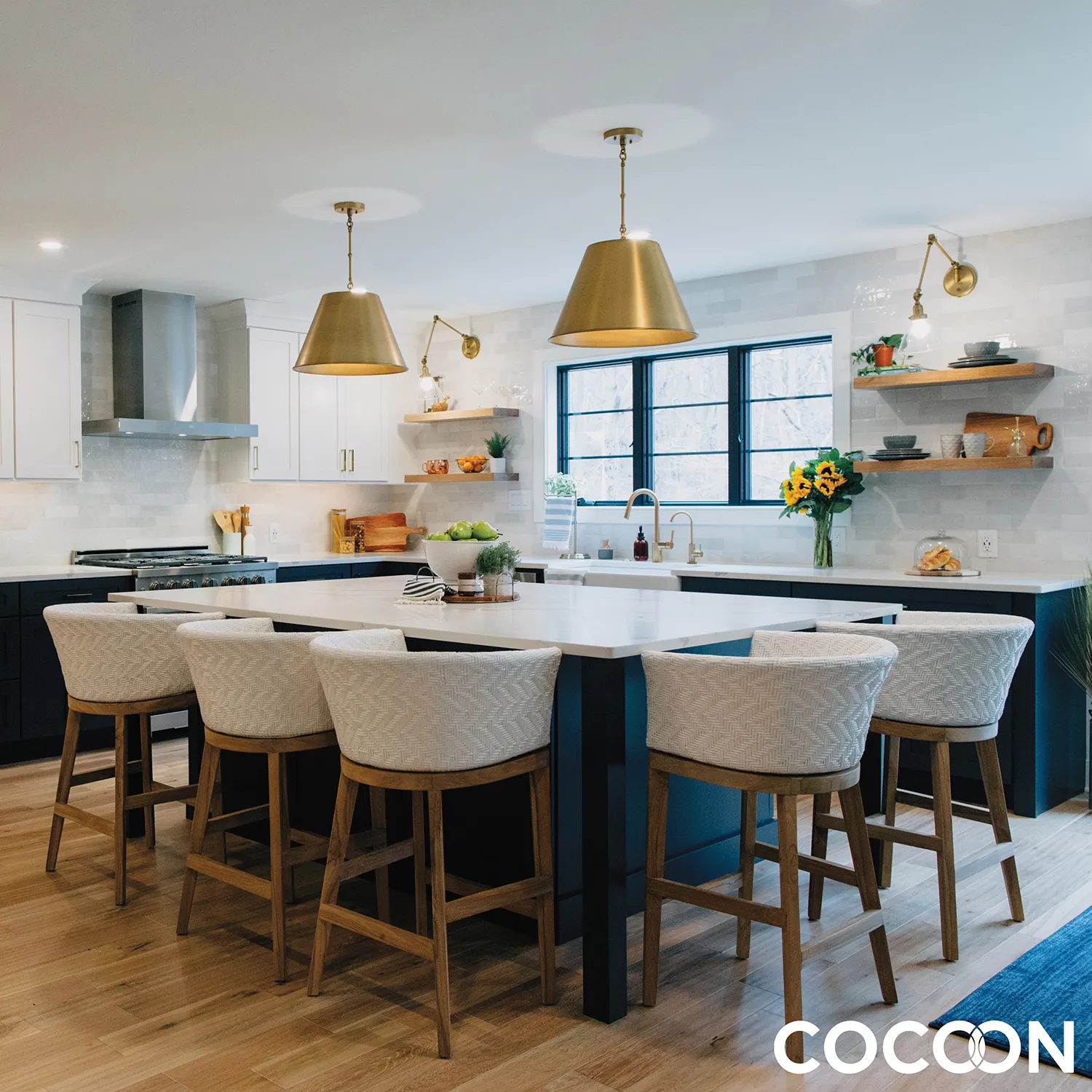
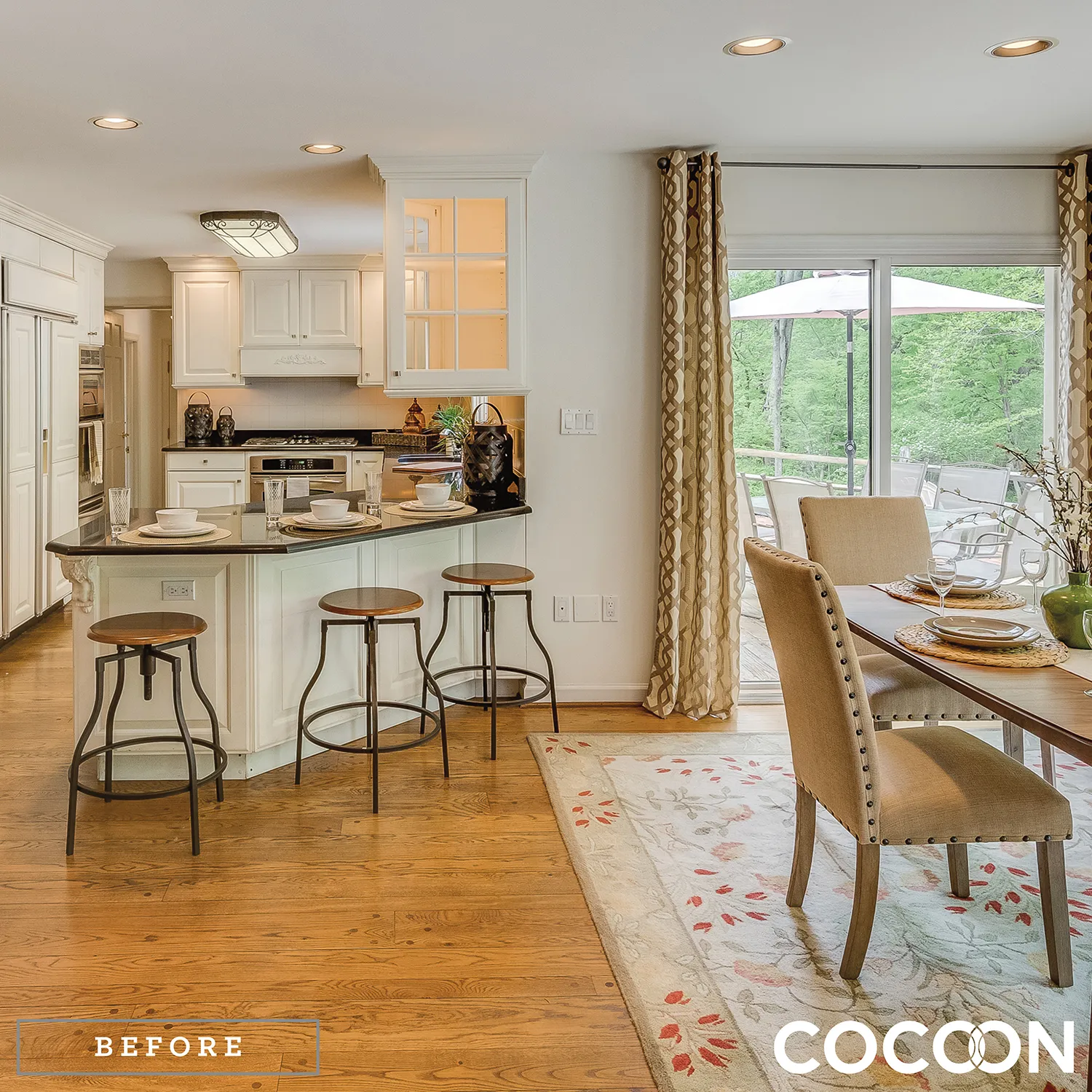
Your kitchen’s floor plan has a massive impact on how usable the space is. Your current kitchen may be too small, lack counterspace or have limited flow with your dining area. In the first stage of the renovation process, we create three new layouts for your kitchen based on what you’ve told us you’re looking for.
These three designs will represent three different price points based on your budget to show you what’s possible. Design A will meet your needs as simply as possible, while Design C will include other design options you may not have thought of. We use the three designs to guide you in a direction that fits your lifestyle best.
We’ll review your design choices with you and find out what aspects speak to you most. If you like the kitchen island from Design C and the upper cabinet layout on Design A, we can combine these elements into a single floor plan. By the end of the first stage, we’ll have a perfected layout for your renovated kitchen.
Stage 2 is dedicated to picking the fun stuff. Your COCOON Interior Designer talks to you about the design styles you like by learning about your interests and talking through inspiration photos you want to share. Everyone has a unique design style, and we can make your kitchen reflect it with the right colors, materials and finishes.
Your kitchen will have several features to cover with your Interior Designer. Details like backsplashes, cabinetry, light fixtures, countertops, wall colors, hardware, plumbing fixtures and flooring can all change the look of your space. Your Interior Designer makes these decisions easier to manage by providing a collection of curated samples based on your design style. With the help of 3D design, you can see all of your selections in your floor plan.
After collaborating to choose your floor plan and designs, it’s time for your new space to take shape. From the start, we provide an overview of what you can expect from step one to the finishing touches. We work with a construction timeline best suiting your schedule and handle all the details, from the preparation to the demolition to the final reveal.
Your Project Manager guides you through each step, keeping you informed and involved. They’re always on-site to oversee tasks and answer any questions so you never have to wonder what’s next.
During stage 3, you’ll have access to our mobile app to view the projected schedule for your kitchen remodel. The app will update you on any changes to the plan and showcase progress made.
Sherry raised her children in this historical home located in Glen Mills, PA. Now that they are all grown, she wanted to update her house to suit her needs so that she could enjoy it for years to come. Watch until the very end to see Sherry’s reaction to seeing her new home for the first time!
After house-hunting for four months, Dana and Craig chose a brick Georgian in Radnor Township for the great schools and great potential. Although Dana hated the original layout of the kitchen, it was the most spacious she’d seen. The laminate countertops and grainy oak cabinets also left something to be desired, but she was optimistic.
Read More
