Space to Entertain
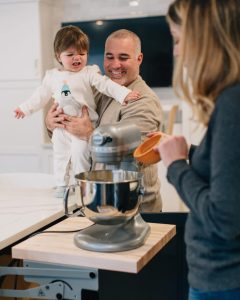

 Call
us: (610) 594-2394
Call
us: (610) 594-2394


Anthony, Meghan, and their two daughters live on a 4-acre lot that backs into the Brandywine Conservancy. An abundance of trees overlooks their expansive property, creating a retreat in the midst of West Chester. It’s why the couple bought their home.
Outside, there was always room for their children to run and play, and a beautiful backdrop for entertaining. Inside the home, however, space for play and open entertaining was sparse.
“We loved the land, not necessarily the house,” Anthony said. They moved into this home intending to renovate, and the need to remodel became even more apparent after they had their first daughter.
However, it was a struggle to find the right remodeler. It took them two years to find the right house. It took them another two years to find the right remodeler.
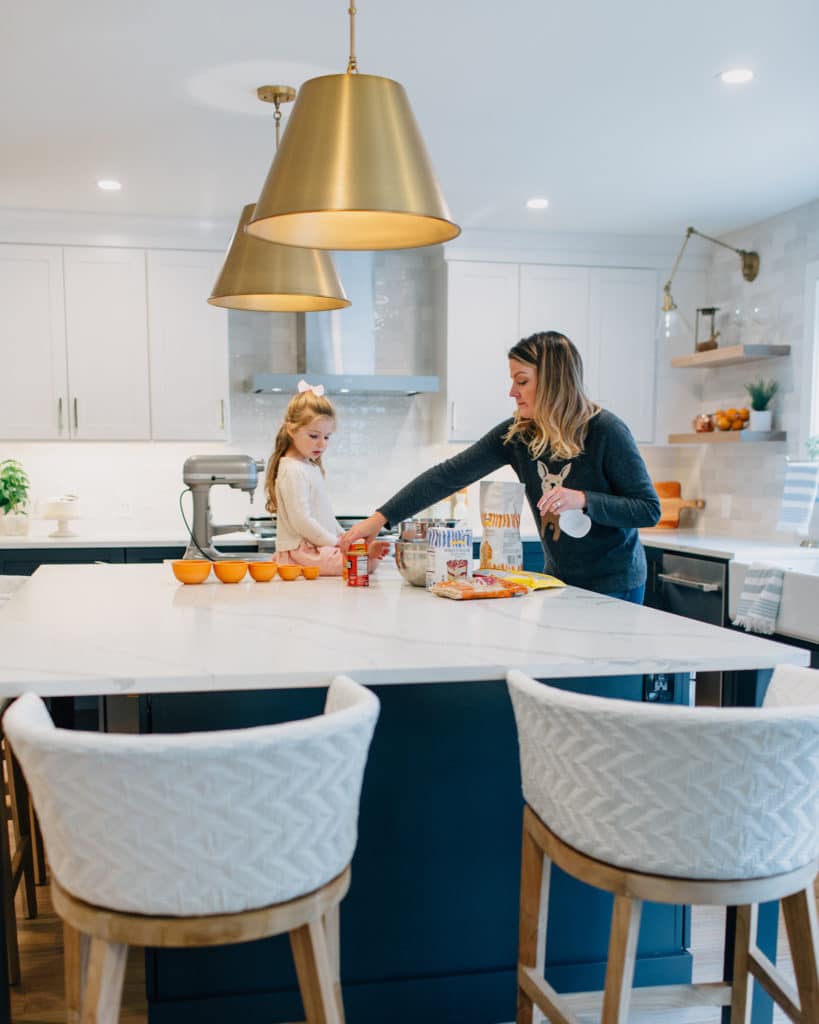
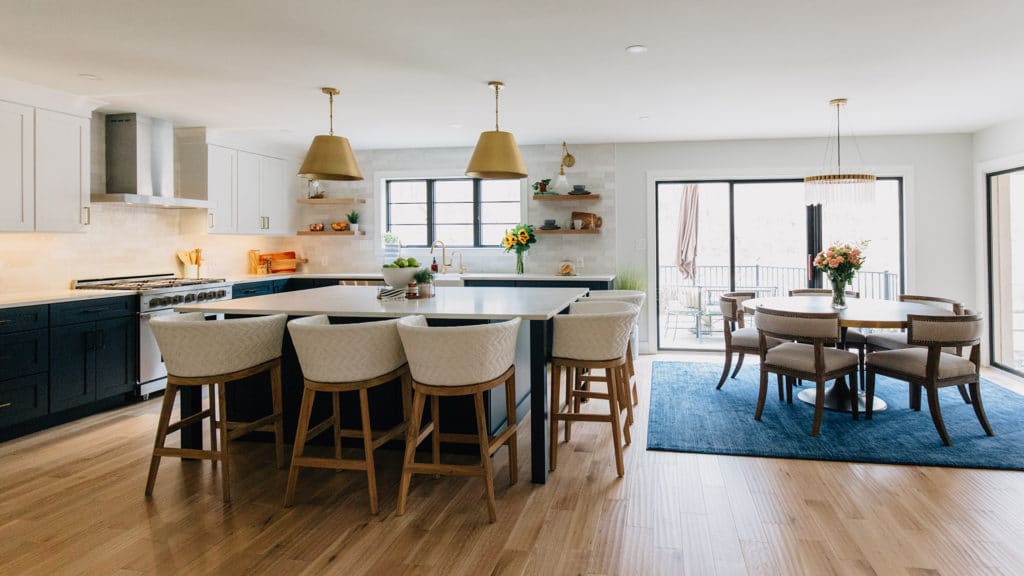
A larger, more open kitchen and larger bedrooms topped their must-have list. “[The existing layout] wasn’t a great fit for us,” said Meghan. The closed-off, oddly shaped kitchen and itty-bitty bedrooms left little space for their family to grow into.
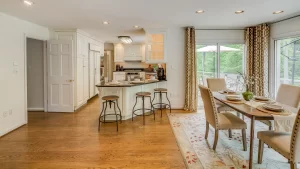
For two years, Meghan looked for a contractor. Often, contractors would provide a quote on the work to be done, and that was it. No one gave their own experienced input or gave her the confidence that they could complete her project without her constant supervision. She didn’t want to have to tell someone what to do every step of the way. “I knew that I did not want to micromanage,” she said.
Sometimes, they didn’t reach back out to give them a quote at all, or they made her nervous about the quality. Meghan recounted unprofessional proposals so casual that they may as well have been on the back of a post-it note.
The couple grew so frustrated during their search, they listed the house and tried to find a new property that would allow more space for their growing family. “We had given up on a renovation,” she said. At the time, they were both thinking, “It’s too much of an effort, never gonna happen. Let’s just sell and buy what we want,” Meghan recalled.
When house-hunting didn’t provide a space solution, they tried to find a remodeler again. Meghan saw a COCOON recommendation online and spoke with owner, Chris Payson. She told him everything she had gone through. He sounded different and made things sound attainable, she said. He also suggested different remodeling options for her to consider. Encouraged by Chris’ insight into their project, the couple moved forward with COCOON.
For Meghan and Anthony, the remodeling process started off on a good note, and the home-remodeling harmony continued through to completion.




Architectural Designer Jim reimagined their space, presenting them with three different floor plans.
“It was the first time we saw a floor plan that was different than everyone else had pitched to us,” said Meghan. Another architect had told them that a two-story addition was something that they couldn’t do, so seeing COCOON do it, excited the couple. Her husband wanted this plan from the very beginning of the remodeling process, and they were consistently told no.
On the third floor plan Jim had taken some creative liberty and removed a linen closet on the second floor. Unbeknownst to him, the couple actually didn’t care about the closet. “We were both like, this is so great,” Meghan said. Removing the closet provided more space for the girls’ rooms and the bathroom. Not surprisingly, they went with that third plan.
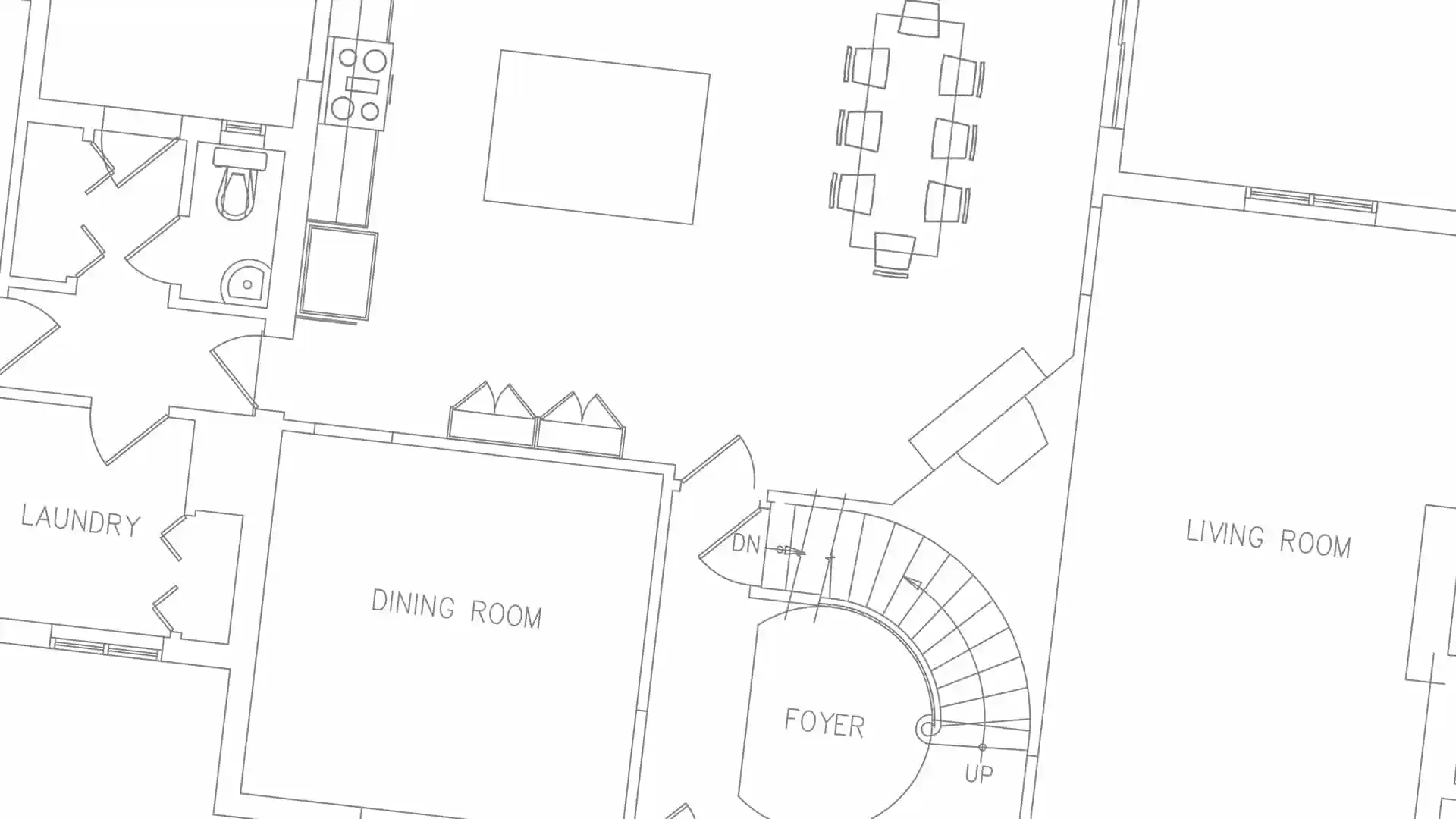
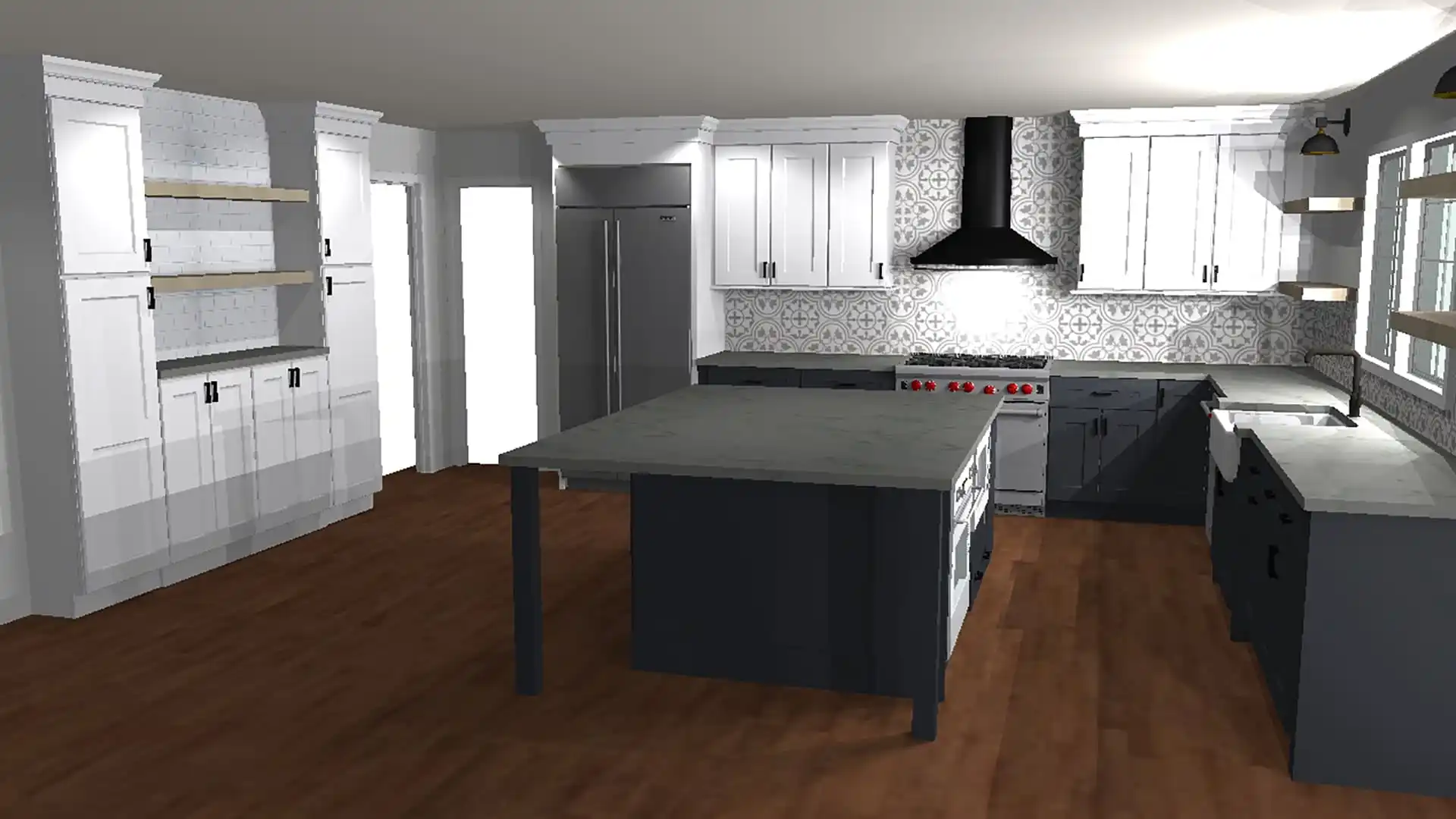
Once the floor plan was confirmed, they met with their interior designer, Anna. Initially, like many homeowners, Meghan was overwhelmed with the selections process. “I didn’t know half the things we needed to pick out,” Meghan said.
Anthony reiterated, “It’s the nuances that really got me. There are so many little things that are huge.”
With so much to consider, they were glad to have Anna on their side. “There was an order of things, and she helped walk us through,” said Meghan. “She really helped us to navigate through this process. It was great to have her.” Anthony, once again, echoed his wife’s sentiments. “Her knowledge of the big picture led to the top-end result,” he remarked.
Anthony was particularly happy with her expertise for one of the major selections. He originally wanted dark floors. Knowing that the couple wanted a brighter space, Anna helped convince him to go lighter on the floors. He’s thrilled with the decision. It’s no surprise, either. The beige oak floors beautifully balance the deep gray-blue lower cabinets.
Meghan remarked on Anna’s island design, which incorporated function and one of the couple’s favorite features: the backyard. Not only does this space allow for the family and friends to sit on two sides of the island, as opposed to a single line, they can also enjoy the view of the backyard. “The view is the best part about our property,” Meghan said. “There was so much thought put into that. Our backyard is conservancy…and we wanted to be able to really focus on that.”
The spacious kitchen accommodates family and friends for the couple’s get-togethers. White Shaker cabinets and light floors brighten the room even on cloudy days, while the deeper-toned lower cabinets add contrast and interest. Bright brass cabinet pulls and lighting, meanwhile, lend warmth and shine.




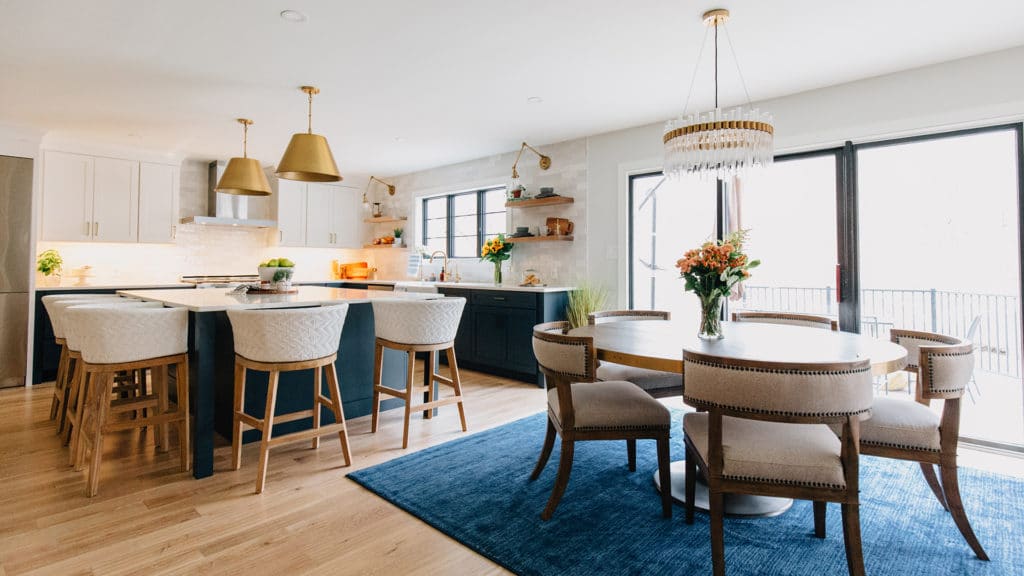

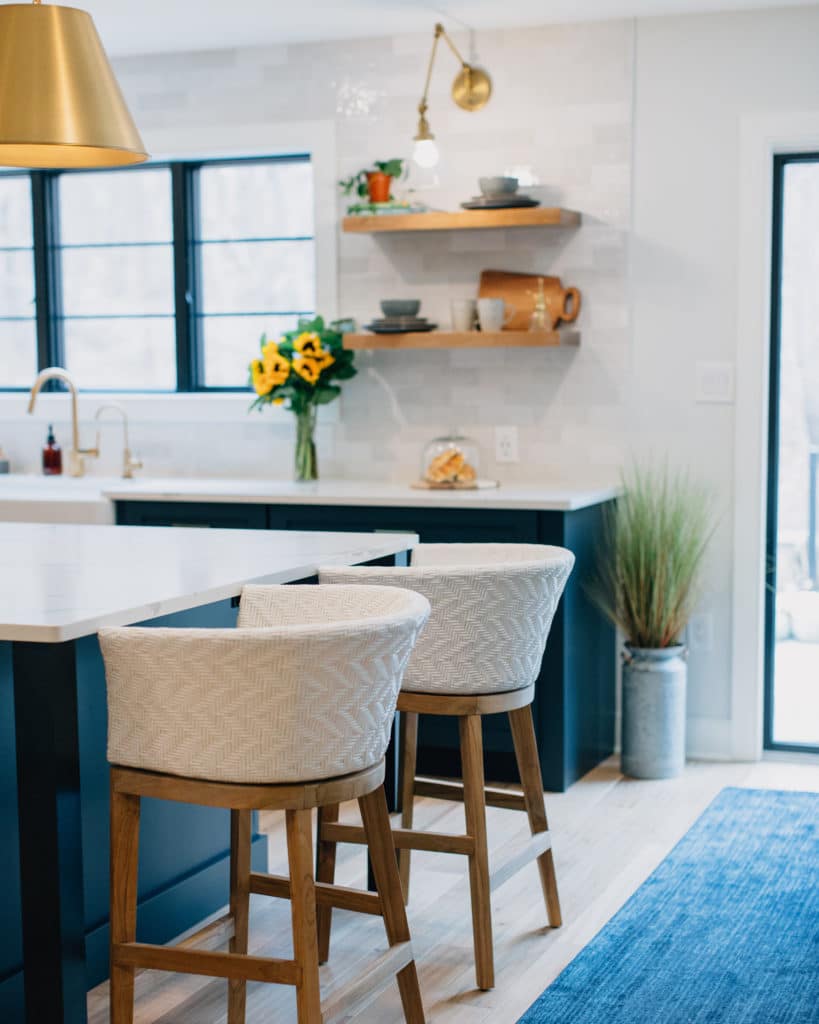

With a toddler and baby to care for, Anthony and Meghan moved out during construction. Because they were not able to see progress in person every day, they relied on the project manager to keep them up to speed.
Communication was the foundation to a solid working relationship between these homeowners and the COCOON team. “The communication with COCOON was always superb,” Meghan said. “I knew everything that was going on, which made me very comfortable.” The PM sent her photos every day. He even did a video walk-through for her with his phone. “The process, all throughout, was very comfortable,” she said.
Anthony agreed. “The communication was key, and that was really helpful,” The couple was very much a part of the process even though they weren’t on site.
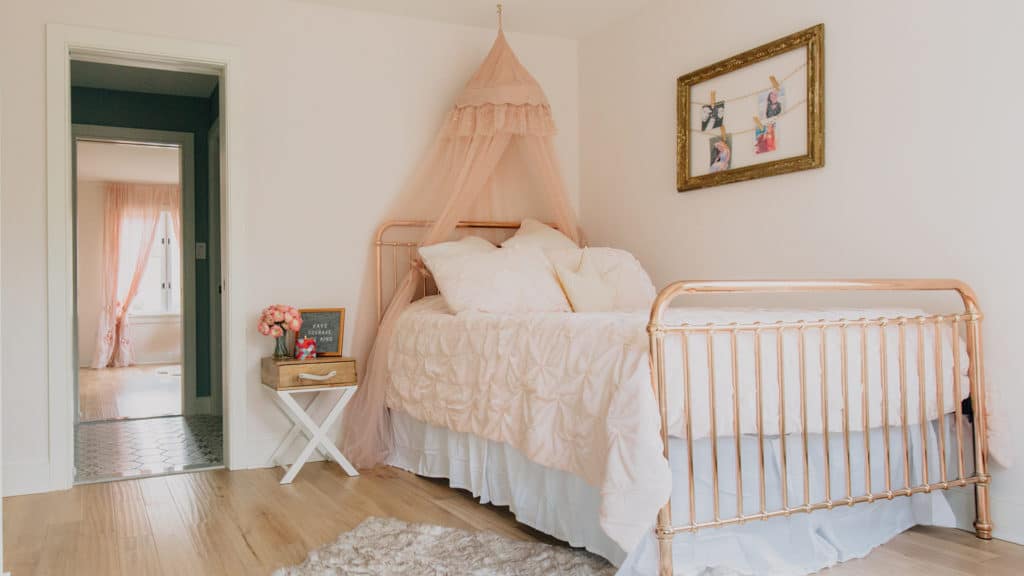

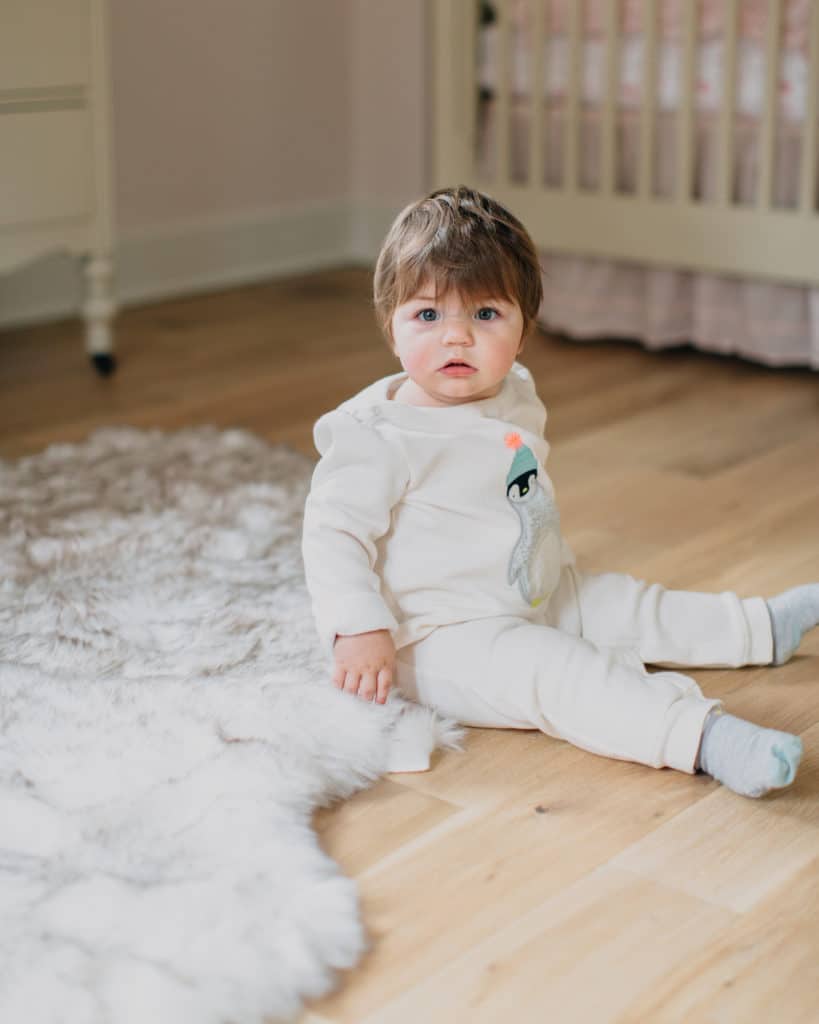



Their old kitchen was L-shaped and had very little counter space, not allowing for the family space they craved. When they entertained, Anthony said, family and friends would be in two different parts of the house, with one part clustered in the kitchen. “The kitchen went from being a cramped and long, narrow space to being a huge kitchen by adding an 8 x 12 addition,” Meghan said.
The addition created an open-concept kitchen, conducive to everything from cooking with the family to friendly gatherings. In a recent party the couple hosted about 50 people, most of them fit comfortably in the kitchen, said Anthony.
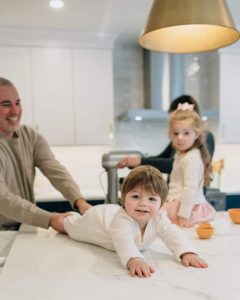

The kitchen was the pulse of the party, Anthony beamed. ”It was exactly what we wanted,” he said. “Bright, open, and happy.” Guests were amazed by the remodel as well. “People would come in and go, ‘I can’t believe this is the same space,’” he continued.
The kitchen transformation has changed not only their parties, but their daily lives with family as well. “Everything has changed for us. Everybody spends all their time in the kitchen, and when we were here prior we hated our kitchen. We would be here with the kids, but we didn’t like it,” said Meghan. “[Now] it’s so bright and refreshing,” she said.
“When we bought this house, from day one, I had big ideas of renovating and doing all kinds of things,” Anthony said. “I spent a lot of time envisioning that. Now what’s really awesome [is] I come down and I’m absorbed by this space. I’m not envisioning what life would be like in this room.”







The addition expanded their daughters’ bedrooms on the second floor as well. Prior to the remodel, her youngest daughter’s bedroom just barely fit a bed. “It was [like] a closet,” Meghan said.
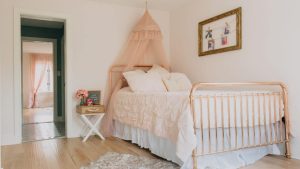

While their youngest, just a toddler, did not notice the change as much, their oldest sure did. “The reaction from our older daughter was amazing. She has a big-girl bedroom now,” said Meghan. She even has a princess bed now because there’s so much room. That means a lot to Meghan, who said of her oldest, “She is a great kid. This is why we did all this—for [the kids].”
What little girl wouldn’t love this dreamy room? This big-girl bed will grow with their oldest for years to come, and the connecting bathroom makes it easy for her to check in on her baby sis.
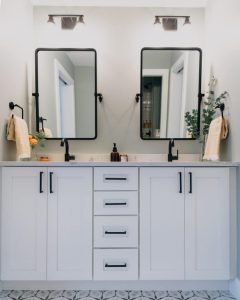

As this bedroom shows, you’re never too young to be treated like a princess. The expanded bedroom offers plenty of room for a cozy chair to snuggle with mom for bedtime stories and floor space for playing. And, when she’s big enough, big-girl bed will fit in her room as well.
The bathroom will grow with the girls also, and it isn’t just a pass-through. Mom waited a long time to have that old space remodeled. With dingy brown cabinets and little space between the toilet and bathtub, the old bathroom squeezed Meghan into a tight fit when she bathed her kids. “It was awful,” she said.
Now they have a much more functional, Jack-and-Jill bathroom. The white cabinets give mom the bright, clean feel she wanted. Double sinks give both their daughters plenty of room to get ready in the morning and at night.
“I enjoy sitting on the floor and giving them a bath now,” Meghan said. Her daughter is also excited about her own sink and mirror. “It’s all special for her,” said Meghan. “She enjoys it so much, and our lives are transformed because of that.”







