 Call
us: (610) 594-2394
Call
us: (610) 594-2394
 Call
us: (610) 594-2394
Call
us: (610) 594-2394


After house-hunting for four months, Dana and Craig chose a brick Georgian in Radnor Township for the great schools and great potential. Although Dana hated the original layout of the kitchen, it was the most spacious she’d seen. The laminate countertops and grainy oak cabinets also left something to be desired, but she was optimistic. At the time she thought, “This is a lot of space. If we could get the right person in here to help us design something, that would really excite us.”
Dana knew what kind of remodeler she wanted. “I needed someone that would take the ball and run with it,” she said. Craig travels a lot for work as a regional sales manager, and she has a demanding job as a human resources director. They didn’t have time to manage additional projects.
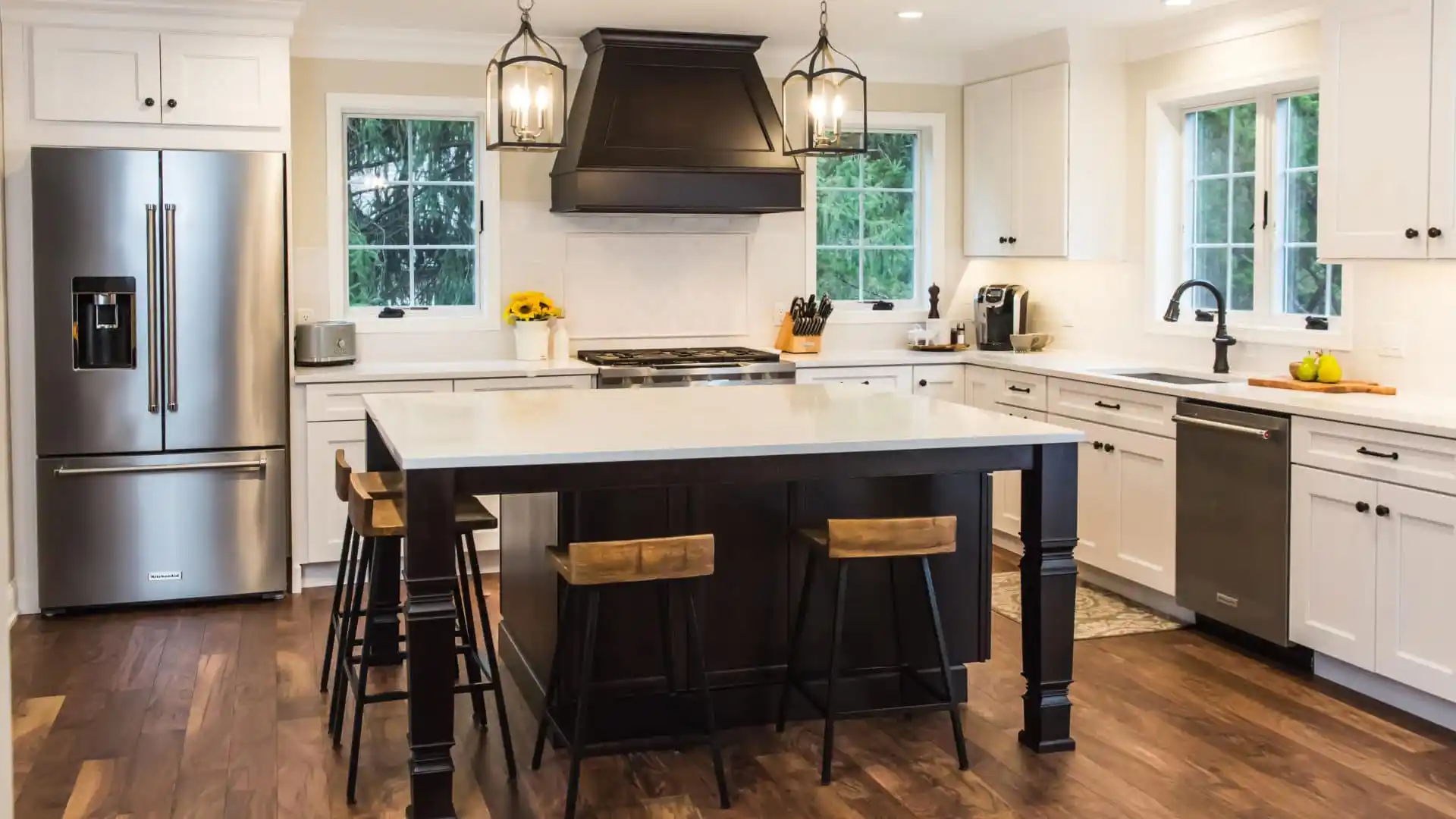
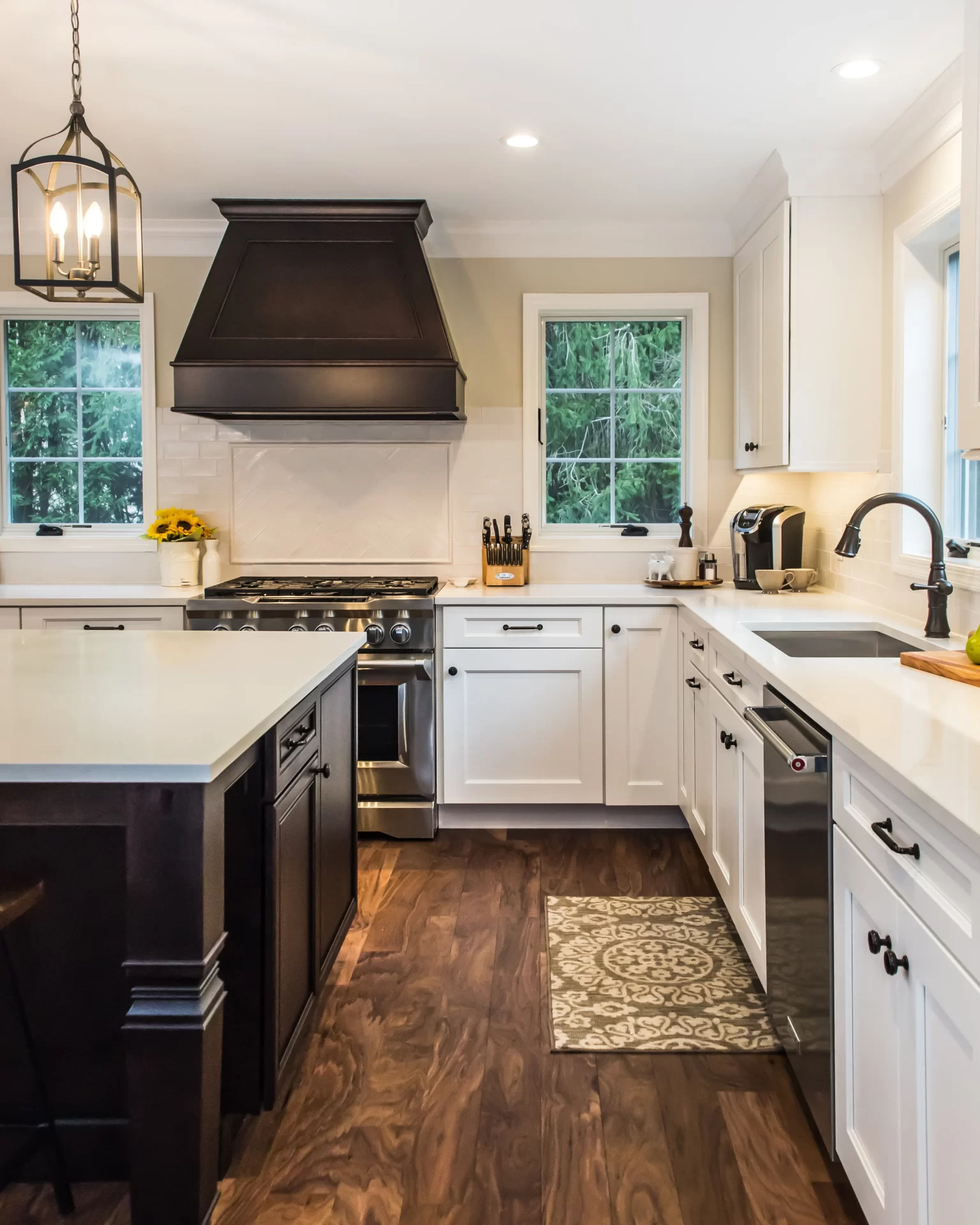
They didn’t search for a remodeler upon moving, however. They wanted to live in their Radnor home for a while to get a feel for the space and how they would use it. With two small girls and busy careers, they had their hands full anyway.
When they were ready, they began their search for a remodeler the way so many others do, asking friends and neighbors. Although they received some referrals, they also heard about remodeling ordeals. “We had friends that had really bad experiences,” Dana said. Others were happy with the outcome of their remodeling projects but couldn’t recommend their contractor because the process was such a pain. (Here’s what to watch out for when hiring a remodeler.)
Dana’s wish list for their Radnor kitchen remodel was fairly straightforward. Like so many homeowners, Dana wanted a more open layout. Walls boxed in her original kitchen, isolating it to one corner of the house. She also wanted a light and airy feel. The trees that surround their sprawling lawn, though beautiful, block natural light from pouring into the kitchen.

While the COCOON team created options that incorporated her short wish list, they brought more than that to the table. Of owner Chris Payson, Dana said, “He was taking the time to understand us as a family. That was very clear with the different design options that were presented to us.” In fact, she explained that COCOON presented designs unlike what other remodelers had shown her.
Two changes, in particular, set COCOON’s designs apart from others. First, the designs featured expanded openings from the dining room into the kitchen. Prior to seeing that, Dana had mainly considered simply opening up the kitchen into the family room. Expanding the entrance to an additional room opened up her layout even more.
A wider opening into the adjacent dining room allows for a free flow of food and conversation—a must for holidays, celebrations, and other large gatherings.
Second, the designs for this Radnor remodel incorporated a built-in bench and cabinet to house coats, cleaning supplies, extra pantry items, or anything else Dana deemed necessary. The cabinet not only provides additional storage, it also saved them money on the project. It accommodates pipes that came up out of the floor from the radiant heating system. Without this clever closet, they would have had to shell out more to reroute or remove the pipes. A penny saved is a penny earned.
Though its primary purpose is to house pipes, this built-in just happens to be strategically located next to the back door. Putting on and taking off shoes is now a lot easier for Dana and her family.
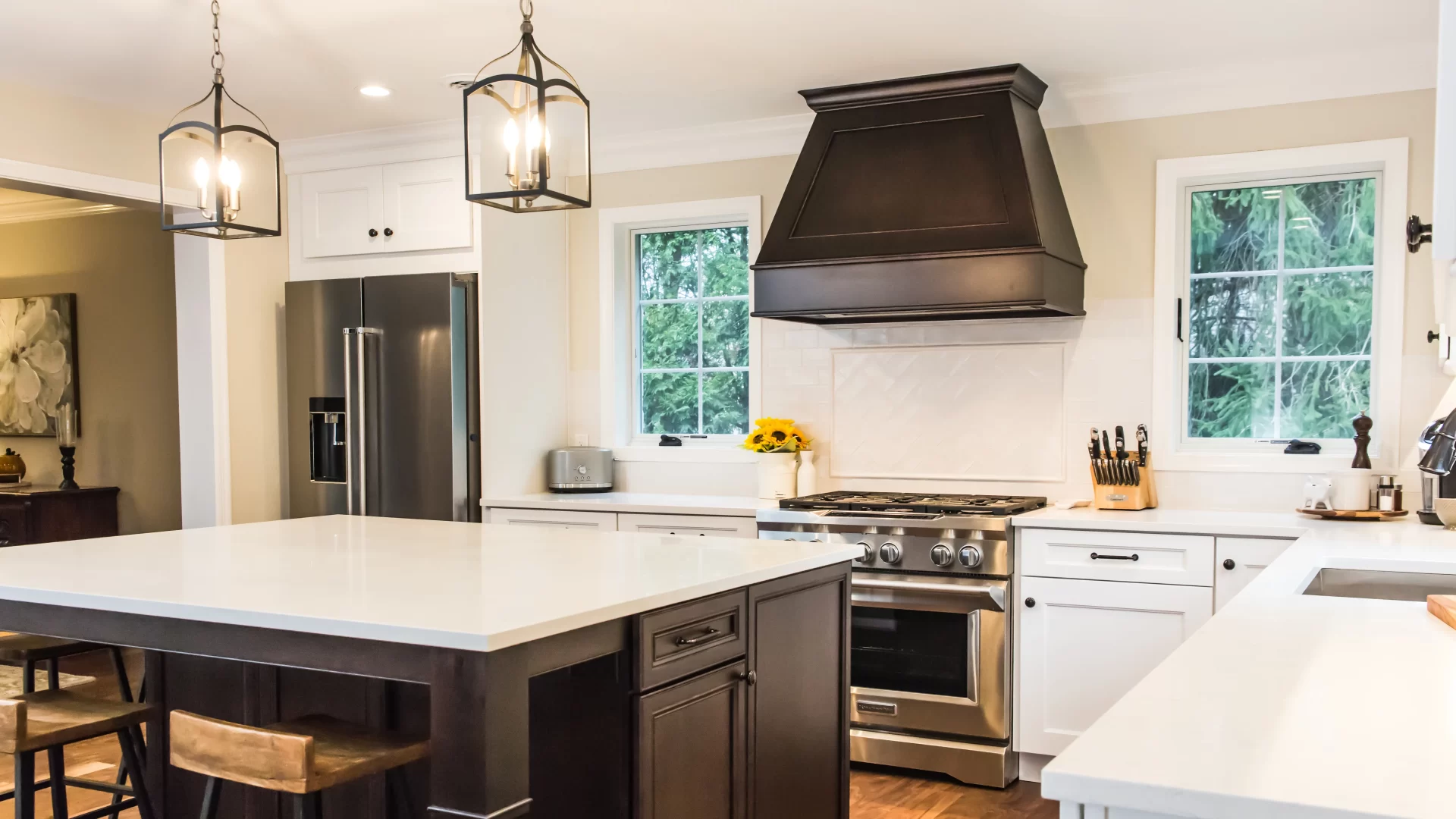
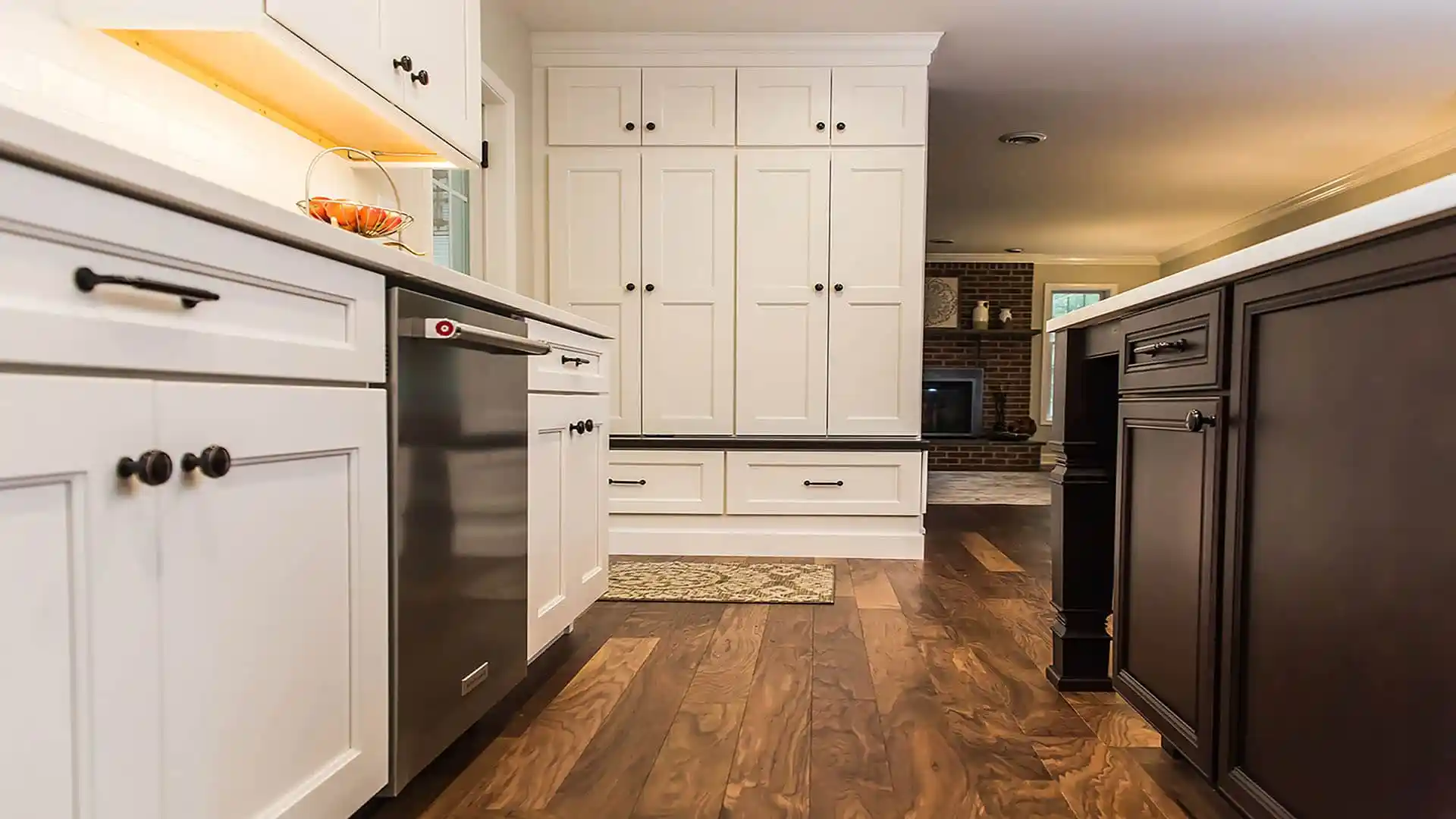
Though Dana described her style as simple and clean, even she needed help narrowing down her choices. “The design phase was amazing!” Dana raved. COCOON Interior Designer Anna filtered through Dana’s vision boards on Pinterest and Houzz to determine exactly which selections would best suit Dana’s budget and style.
With ample light, crisp white cabinets, and gleaming subway tile, Dana’s kitchen embodies that airy feel she wanted. The espresso-stained island, with its custom legs, anchors the space with a warm, traditional feel, and creates a balanced contrast to the white cabinets.
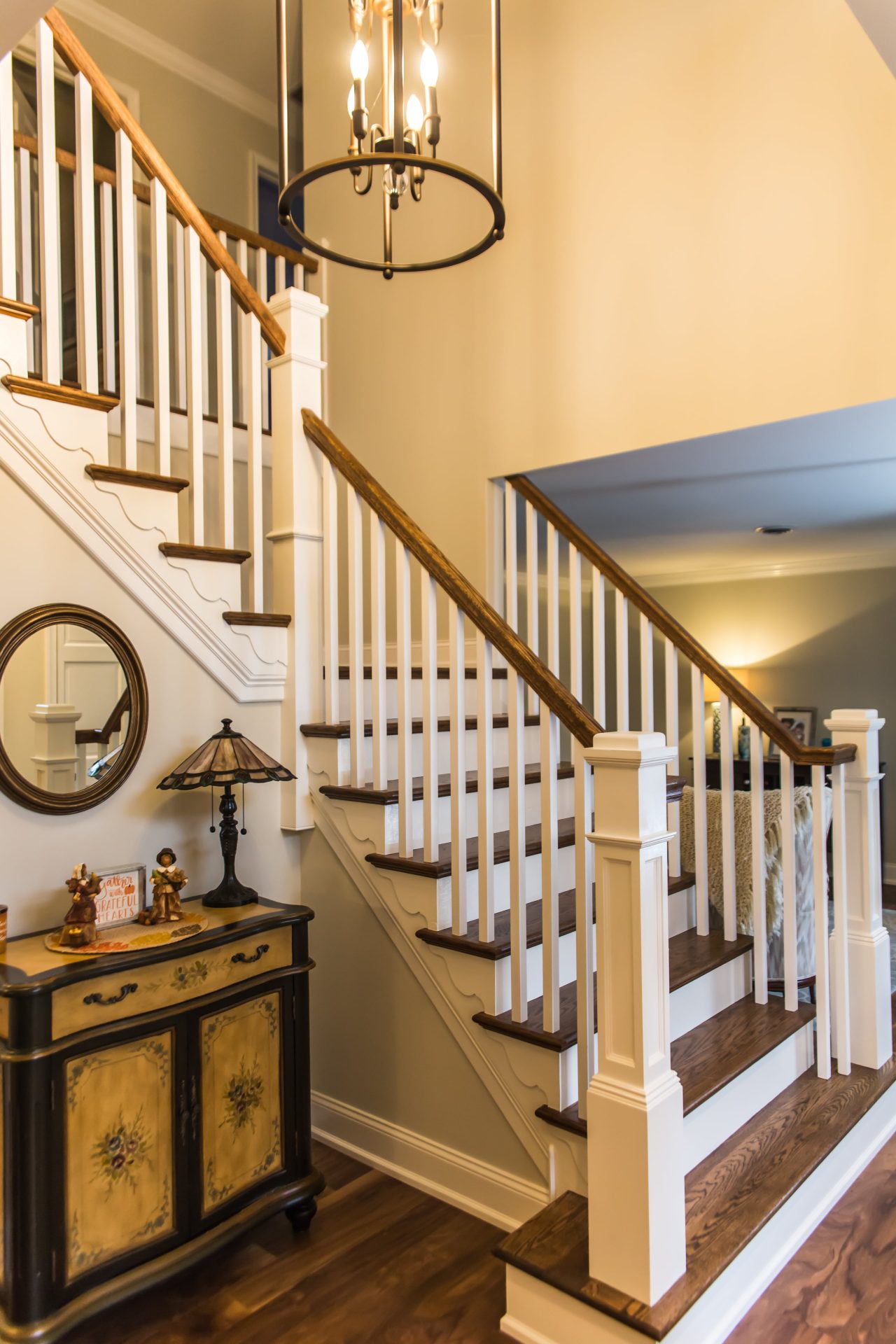



Some homeowners are hesitate to renovate because they don’t want to live in a construction zone. For Dana, however, “It was a great experience. I felt very comfortable,” she conveyed. Wes, her project manager, walked her through the whole process before demo began.
Then on demo day, her family got a surprise. “They let the girls sledgehammer the wall on the first day,” she laughed. “It was sweet.” Dana admired COCOON’s family-oriented attitude toward the entire remodeling process.
She was also impressed with the team’s daily attention to detail on their Radnor remodel. Construction and cleanliness don’t always go hand in hand. Dust, debris, and sometimes even small screws or nails can remain on the floor after a hasty pick-up.
COCOON’s team, on the other hand, kept it clean. “The cleaning that took place every day after work was done was impeccable,” Dana recalled. “Everything was always cleaned up, and all tools were put away. This allowed for us to safely enter the home and not worry about tracking the mess into other areas of the home.”
Keeping her home clean was not her only priority, however. Because she had always planned on living in her home during the renovation, Dana wanted a remodeler that could commit to a timeframe.
It turned out, however, that communication made a greater difference than timing. Due to an incorrect label on the flooring she wanted for the kitchen, the renovation timeline extended beyond what she had planned. Once she knew she would get the flooring she wanted and had a new timeline, she was actually ok with it. “I was kept in the loop as to the timing [and I] appreciated that,” she said.
These floors were worth the wait. The tonal variation of the plank flooring lends a rustic charm to the polished contrast between the white cabinets and espresso island.







Though it took several tries to find the right remodeler, it only took one remodeler to get this Radnor kitchen remodel done right. “This was probably the biggest investment we were going to make—besides college. We wanted to do it right the first time,” explained Dana.






