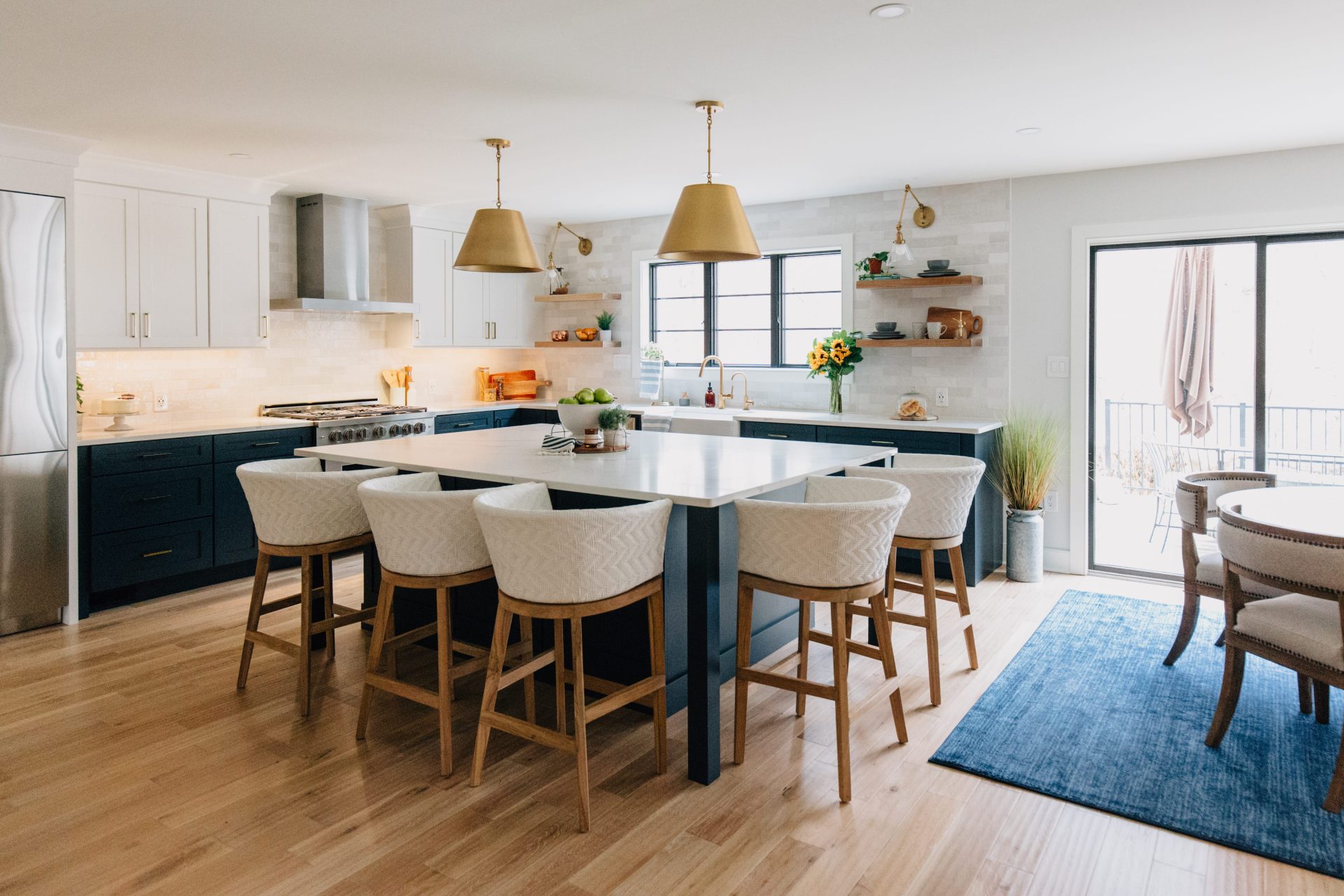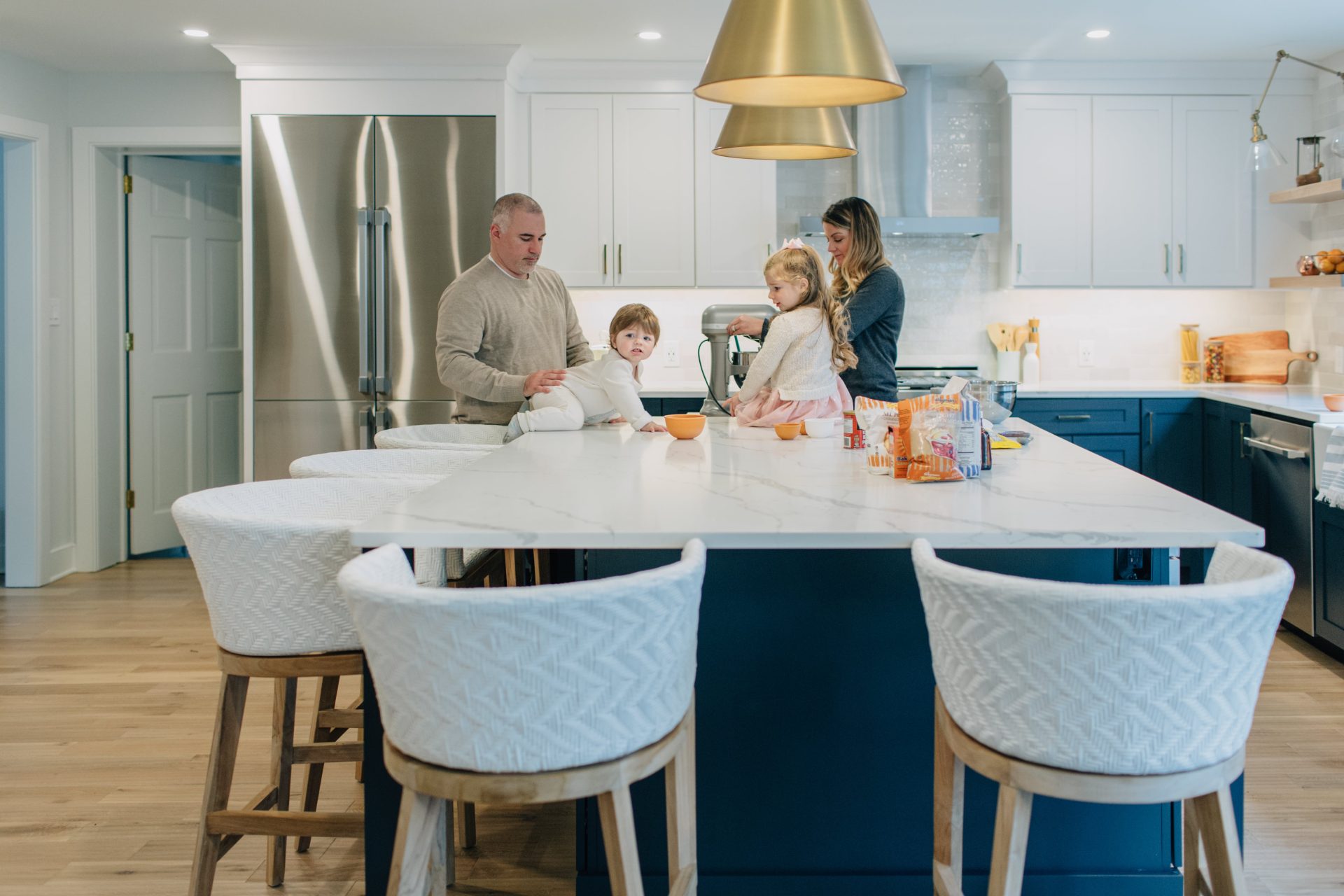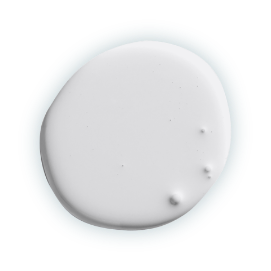 Call
us: (610) 594-2394
Call
us: (610) 594-2394
 Call
us: (610) 594-2394
Call
us: (610) 594-2394
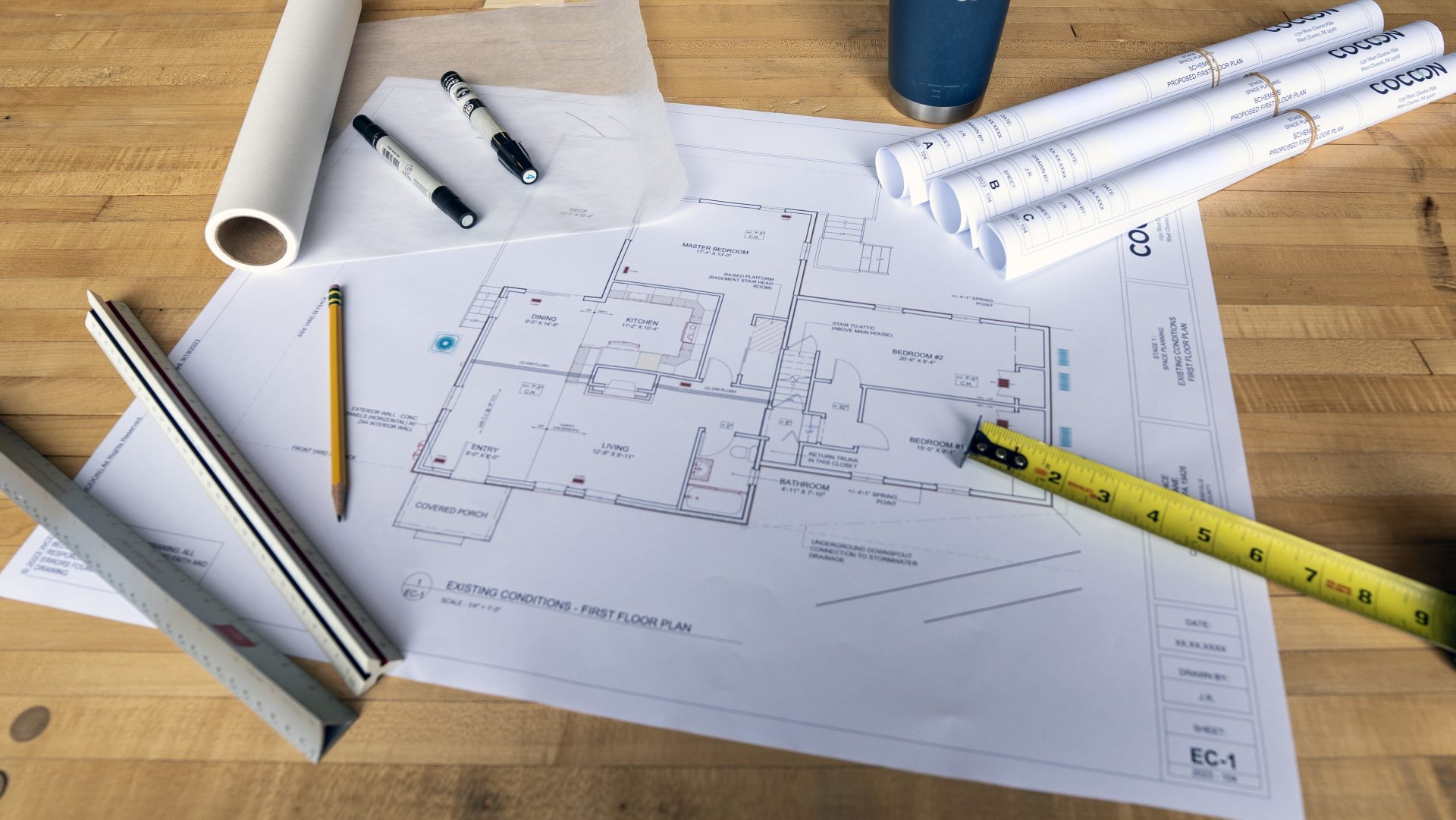

When you love your home and neighborhood, home additions are an excellent way to make your house fit your lifestyle without a big move. At COCOON, we guide you through every detail of creating a comfortable, functional addition for your house.
We focus on discovering just what your home can become. By working with the township and completing a zoning study, we can showcase all the opportunities available for your home improvement project, whether we build up, out or on the other side of your home.
The possibilities for a home addition are virtually endless, but some popular choices include:
Regardless of the stage of life you’re in, COCOON helps you make your home what you need it to be.
(610) 594-2394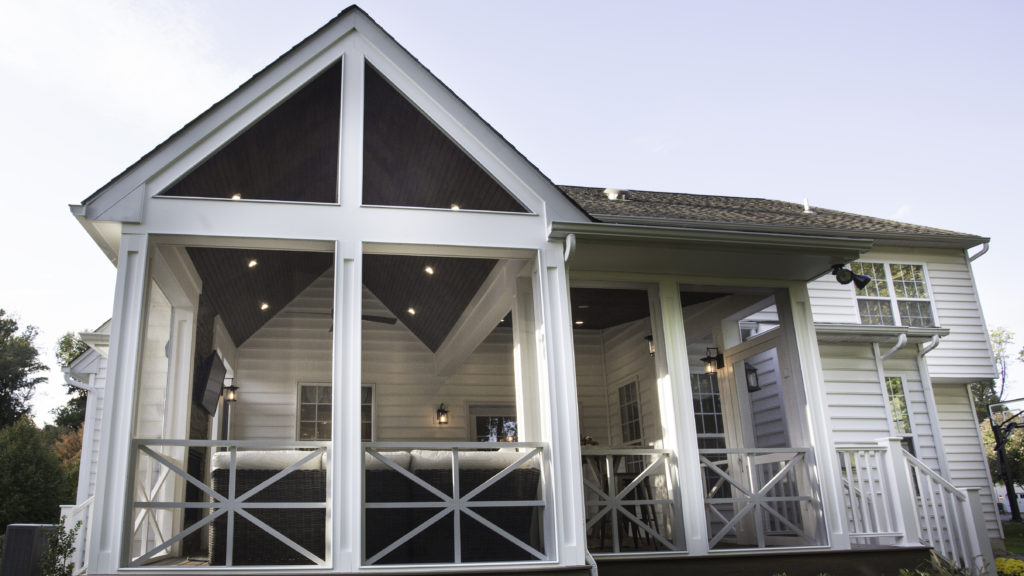
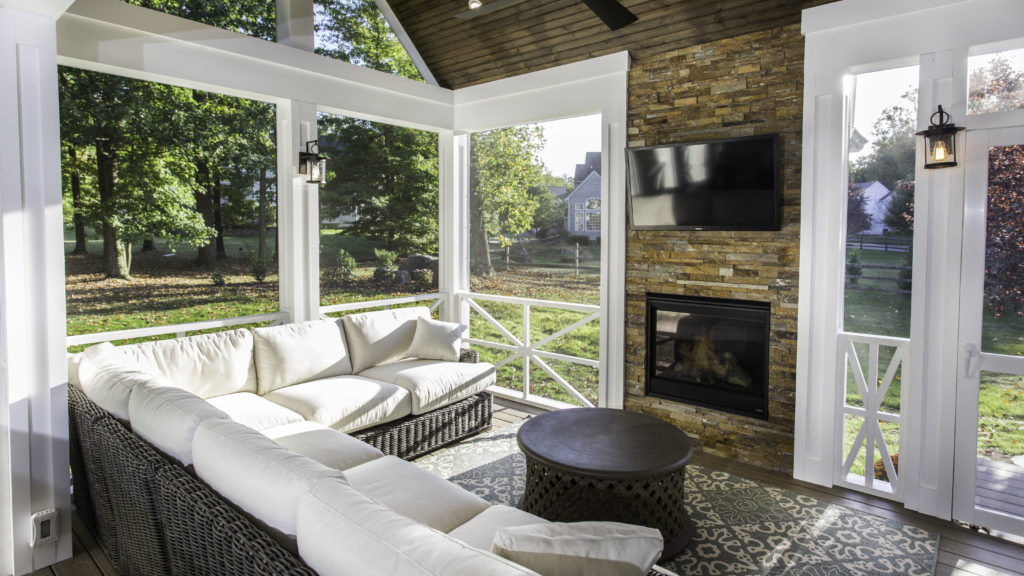
First, we want to understand your needs for your home addition project and what the floor plan should look like. You’ll discuss the type of addition you’re looking for with our Architectural Designers and set an ideal budget. From there, our team will develop three different floor plans with three price points based on your budget.
With home additions, we consider the potential of your property based on a zoning study with your township. This helps our team understand if we should build up or out and where to place the addition. During stage 1, we also handle permitting and the other complex processes behind additions.
Your three floor plans allow you to see the possibilities for your new space. Design A is the most simple option where we include the elements you ask for. Design B adds a few extra elements, and Design C explores possibilities that you may not have considered. With these home remodeling ideas in mind, you can see what your investment can achieve and how different layouts will support your lifestyle.
We’ll review your floor plans with you and create a final personalized plan that checks every box. We’re happy to take elements from each design to build your ideal space.
Stage 2 is all about picking the fun stuff! You’ll work with your personal COCOON Interior Designer to choose all the finishes, colors and materials for your addition. Your Interior Designer will talk to you about design styles that speak to you the most, and you can share any inspirational photos you have for the new space.
Your design selections for a home addition largely depend on what area of your home you’re choosing to expand. A first-floor addition could include a kitchen, mudroom, laundry room or powder room — all of which would need cabinetry, tile, paint, flooring and light fixtures. If you are adding space to your second floor, the selections may be as simple as paint, carpet and trim.
Either way, the COCOON Interior Designers will guide you through the selection process, making sure every detail is chosen and cohesive with the rest of your house.
To pinpoint elements you like, your Interior Designer will provide a curated collection of samples based on what design styles speak to you. Once you’ve selected elements like colors, light fixtures, windows and more, we’ll incorporate them into a 3D model of your addition to show you what the final space will look like.
This stage will also involve the exterior selections for your addition. You’ll work with your Architectural Designer to choose siding, windows and roofing. You may want to blend with the existing design elements on your home or add a pop of something new — the choice is up to you!
Once the room layout and designs are finalized, it’s time to bring your ideas to life. Our home addition builders provide an overview of what you can expect throughout the renovations. We keep you involved and informed throughout the process with the help of your dedicated Project Manager. From start to finish, our team handles every detail, including preparation, demolition and finishing touches.
Home additions require more heavy lifting than other remodels. Our construction team will handle processes like pouring a foundation, framing the new space and demolishing the connecting wall.
Given the scale of these projects, it’s important to stay connected to progress. With the help of our mobile app, you’ll have access to your construction schedule, updates to the plan and progress made.
This family in Downingtown, PA came to us with the need for an addition. Their parents were getting older and they wanted to find a way to incorporate multi-generation living under one roof. You see, they loved their house, and they loved their neighborhood, and they did not want to move. Did we meet 100% of the client’s expectations for their In-Law Suite? Watch this 6-minute episode to find out!
Anthony, Meghan, and their two daughters live on a 4-acre lot that backs into the Brandywine Conservancy. An abundance of trees overlooks their expansive property, creating a retreat in the midst of West Chester. It’s why the couple bought their home.
LEARN MORE
