 Call
us: (610) 594-2394
Call
us: (610) 594-2394
 Call
us: (610) 594-2394
Call
us: (610) 594-2394


Many homeowners seek historic homes for their character. Built-in china cabinets in the dining room. Wood floors that have supported several generations of families. Soaring ceilings and stained glass. Of course, the character of an old home has sometimes seen better days. That’s where remodeling comes in. You can restore an old home to its former glory à la Nicole Curtis (of Addicted to Rehab). You can modernize it almost completely, or you can meld old charm and character with modern style and function.
Past and present often come together in these 25 historic home remodels, with a few that keep historical charm completely intact and a few that update the interior quite a bit. From exposed stone and rustic wood beams to white trim and stainless-steel appliances, you’ll find something old and something new to love in these Philadelphia-area remodels.
Founded in 1682, Philadelphia is the oldest city in Pennsylvania. The original capital of the United States and home to many famous Americans including founding father Ben Franklin and the Fresh Prince himself, Will Smith, this city’s inhabitants have lot to be proud of, including its historic houses.
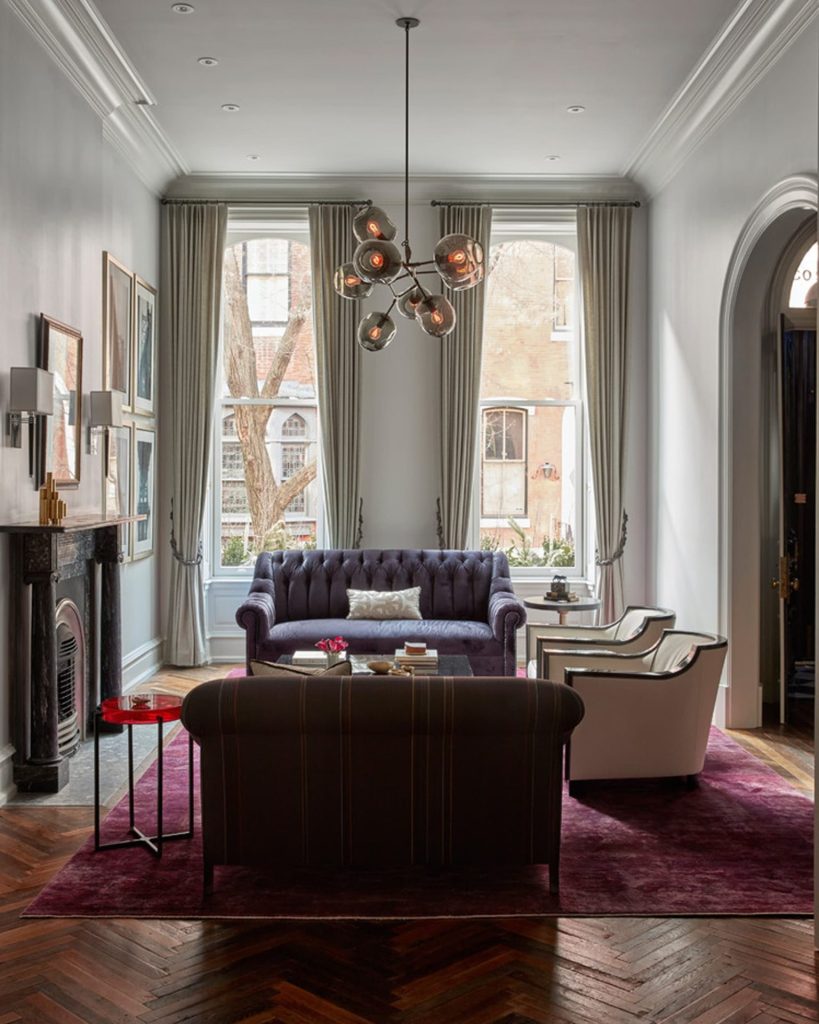
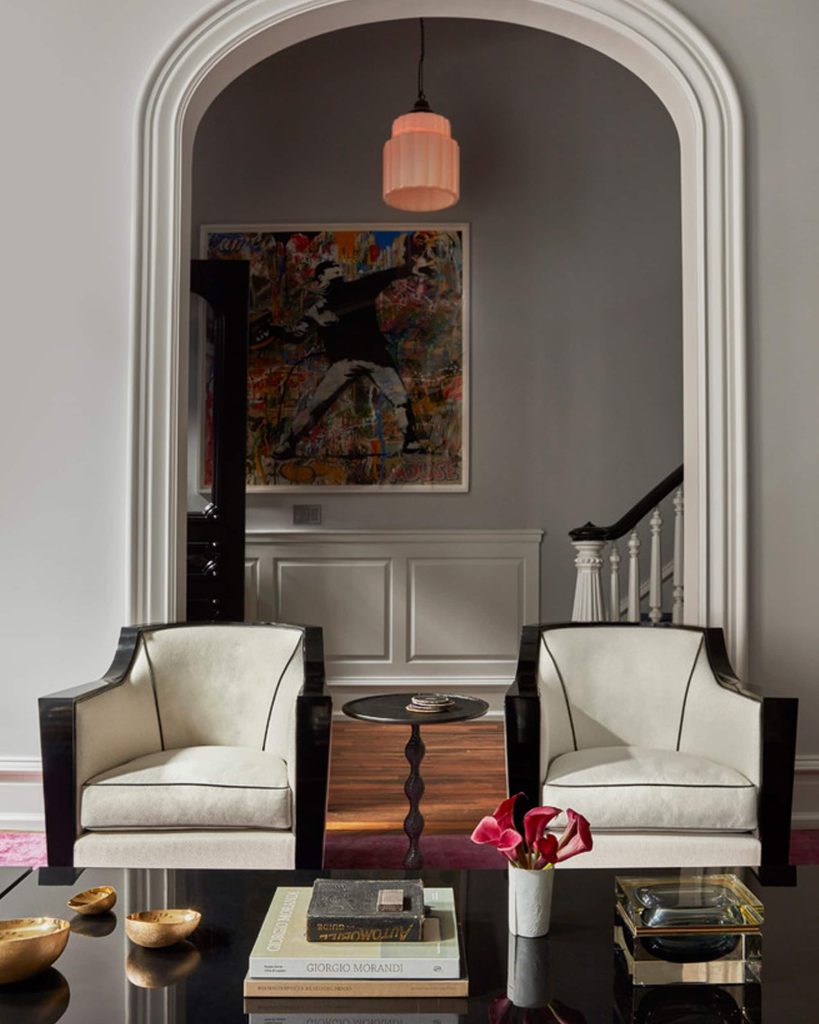
Project by Pinemar, Inc.
The rough-hewn, herringbone floors lend a rustic warmth to this Philadelphia brownstone’s cool and airy living room. Gray walls and painted millwork modernize this historic home, while the purple Chesterfield sofa and white club chairs are a nod to the home architecture.
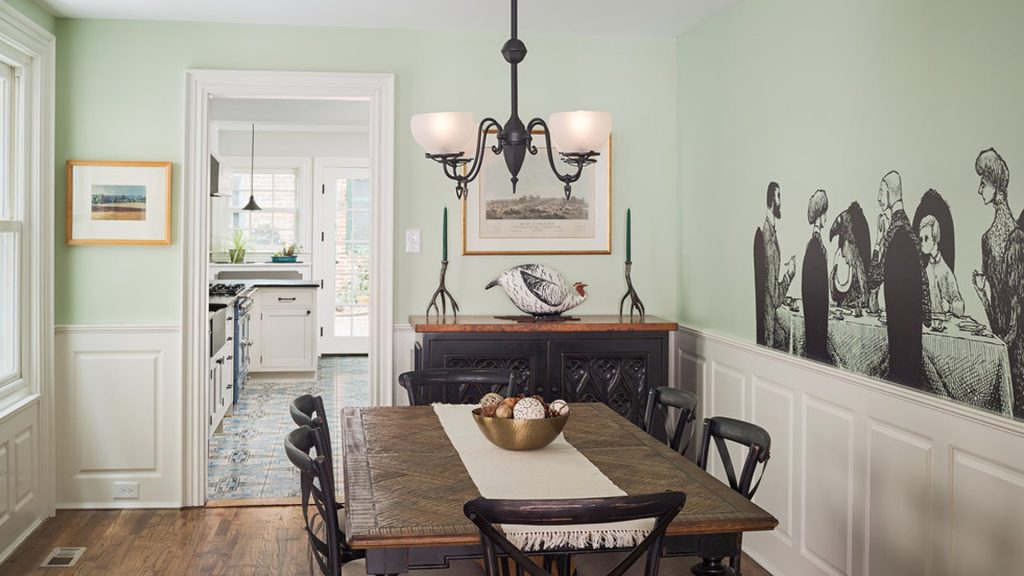
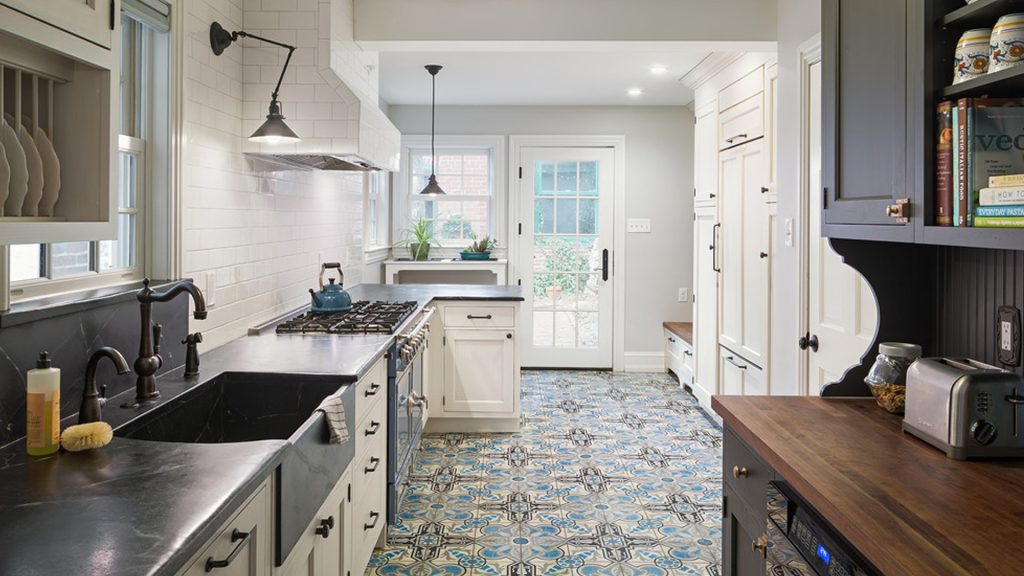
Project by Buckminster Green LLC
Again, painted white trim brings this traditional home up to date, as does the whimsical wall art in the dining room. The hardware, fixtures, apron sink, milk glass ceiling light, and wood flooring in the dining room let you know that you are in a historic home. The floor tiles, it seems, are just for fun.
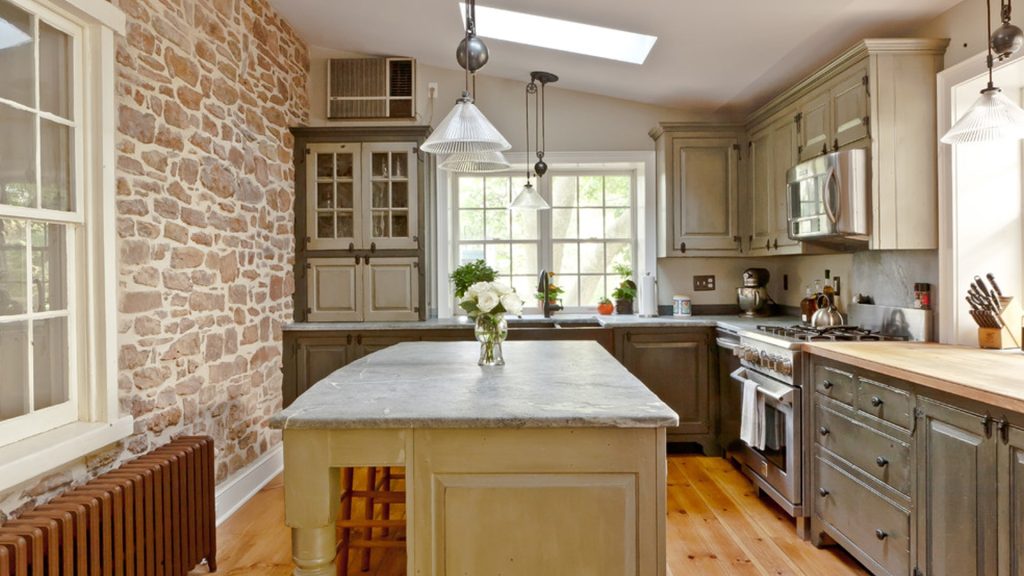
Project by Timeless Kitchen Cabinetry
With subdued finishes and a combination of natural textures, this kitchen offers a warm welcome to every guest.
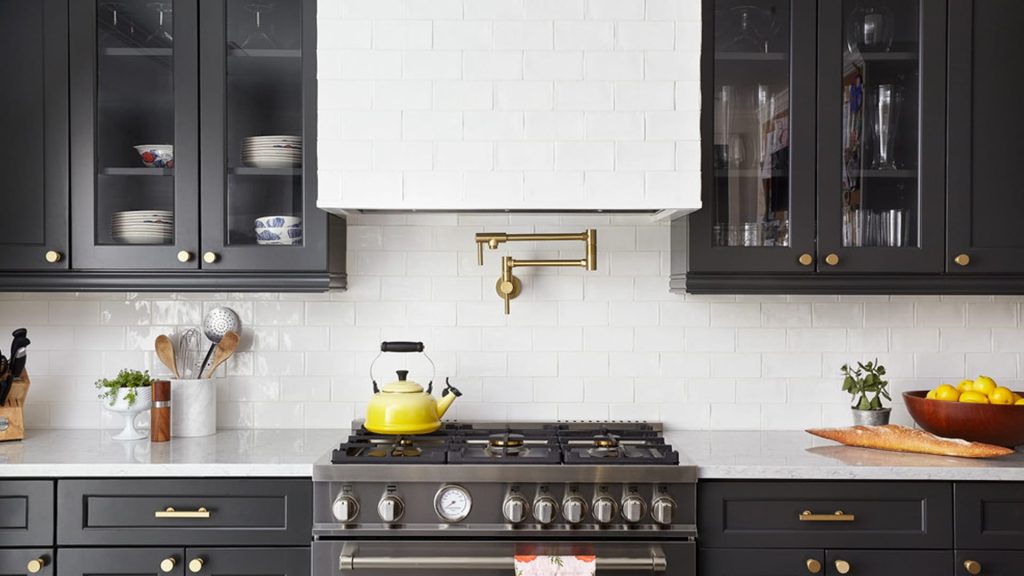
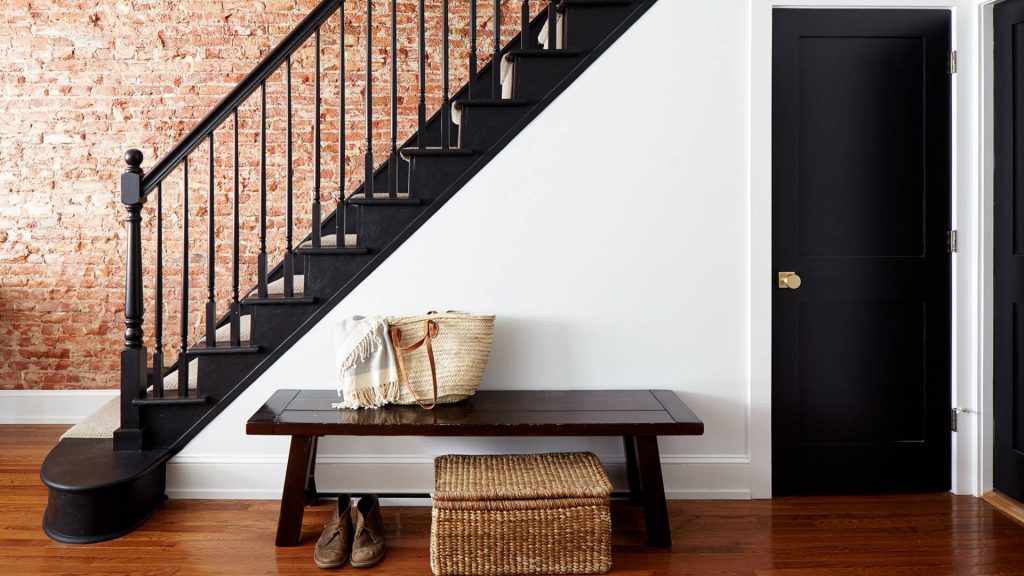
Project by Kaminski + Pew
Every urban home built before 1945 should have a little exposed brick. To that end, this home near the Italian Market in Philadelphia doesn’t disappoint. A warm and rough texture is juxtaposed against clean black and white. The kitchen’s white subway tiles are its most traditional element. Dark charcoal Shaker cabinets and brushed gold pulls are decidedly on trend. As is the boxed range hood.
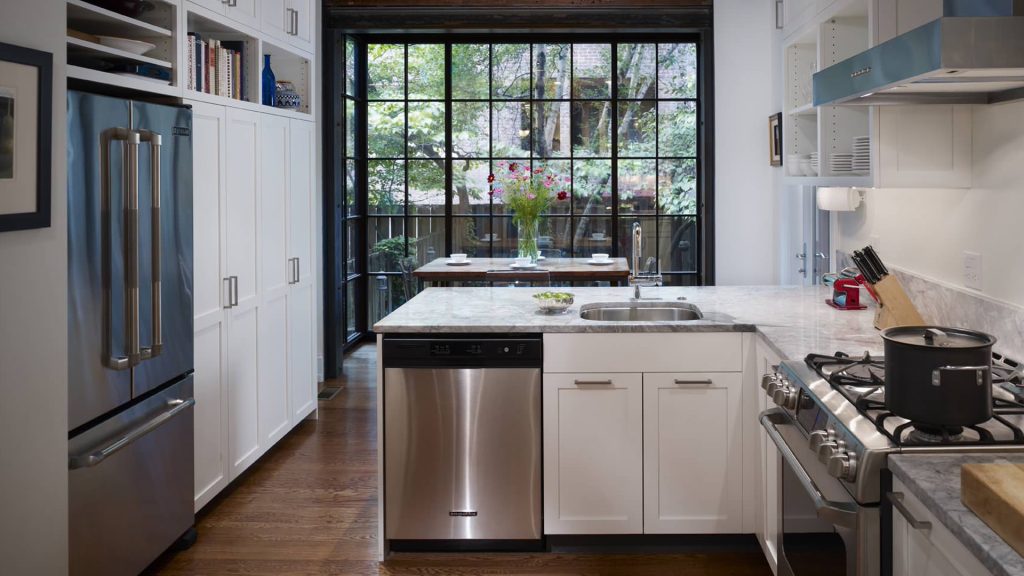
Project by Hanson Fine Building
Here, the homeowners went white with their Shaker cabinets. To offset this more contemporary choice, they exposed the ceiling joists to warm up the space, add texture, and tie into the wood floors.
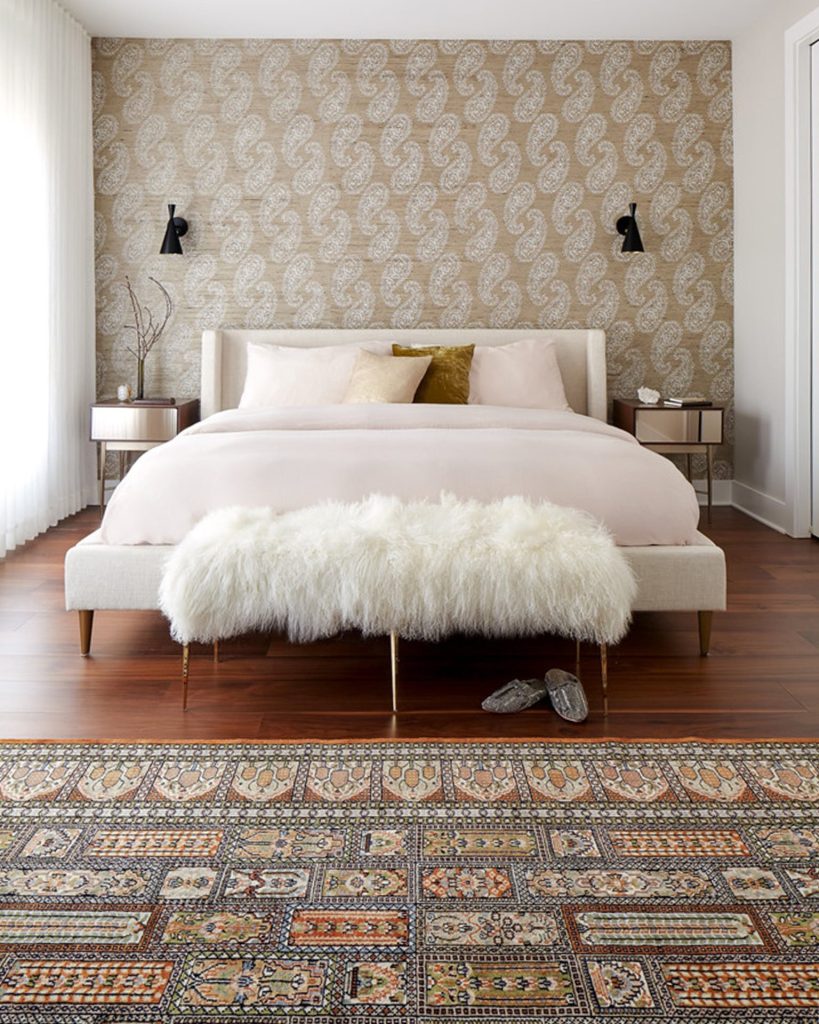
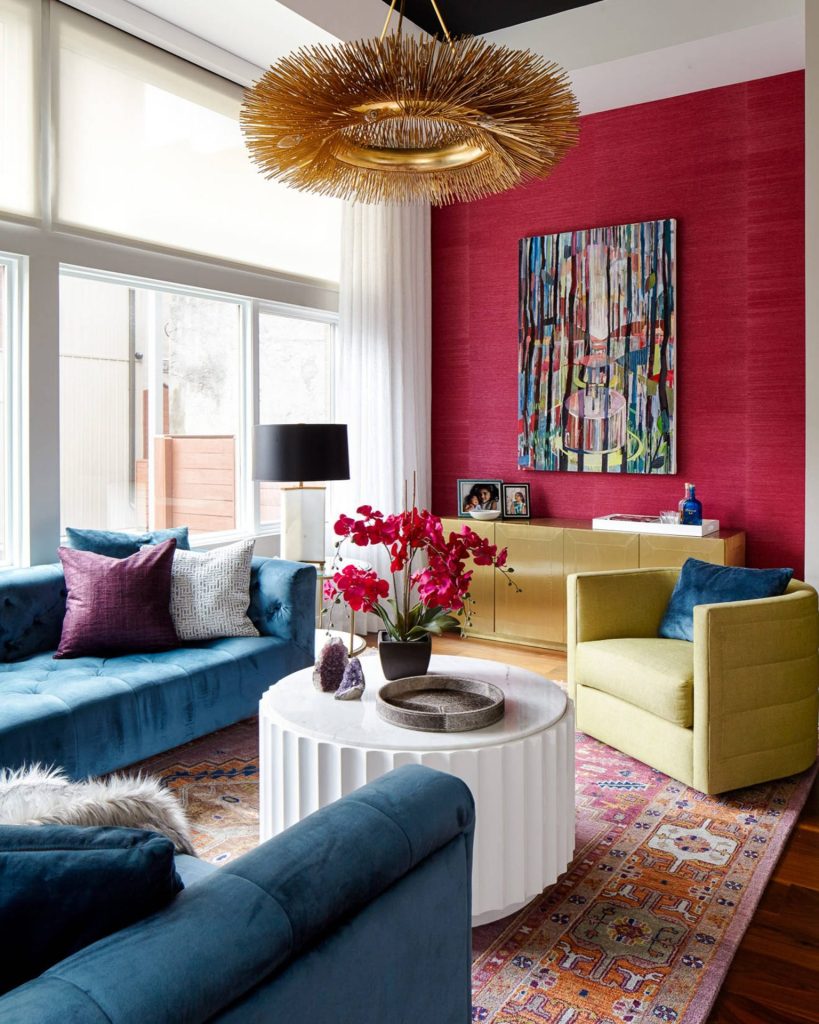
Project by Kaminski + Pew
This Queen Village renovation reflects the energy replete in its popular neighborhood. The jewel-toned seating and magenta grass cloth wall positively pop, while the white walls and black ceiling provide a sophisticated backdrop. The master bedroom, on the other hand, is subdued in white and soft neutrals, the perfect palette for rest and relaxation.
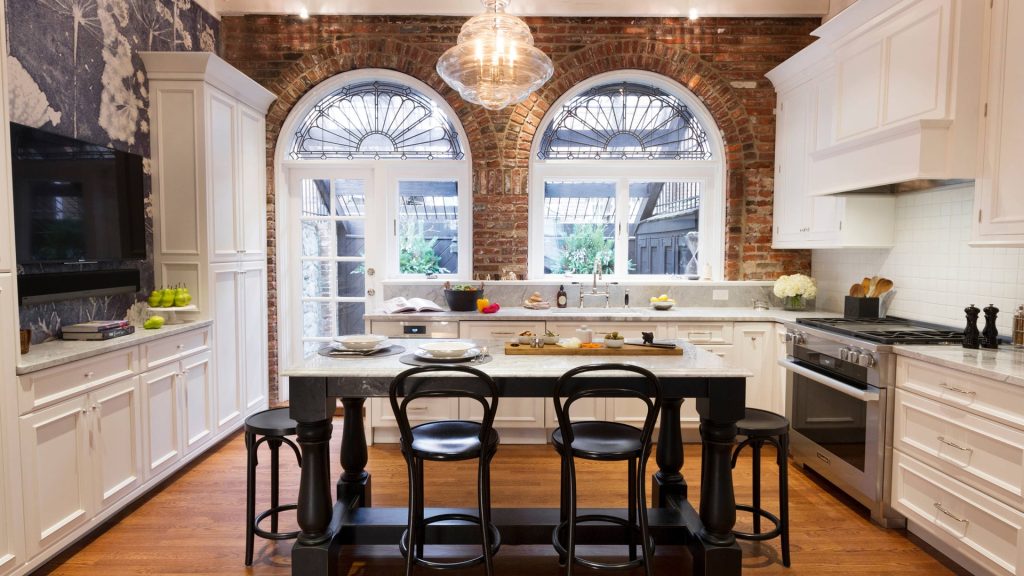
Project by J. THOM Residential Design and Material
The white recessed panel cabinetry not only brightens this narrow urban kitchen but offers a clean contrast to the weathered brick. They also pair well with the trim that frames the French doors and half-moon windows.
One of Pennsylvania’s original three counties, Chester County is rich in colonial history and reflects that history in its building architecture as well. From18th century stone farmhouses to the county’s 19th-century Greek revival courthouse all the way to prairie style architecture, Chester County offers a range of opportunity for would-be renovators.
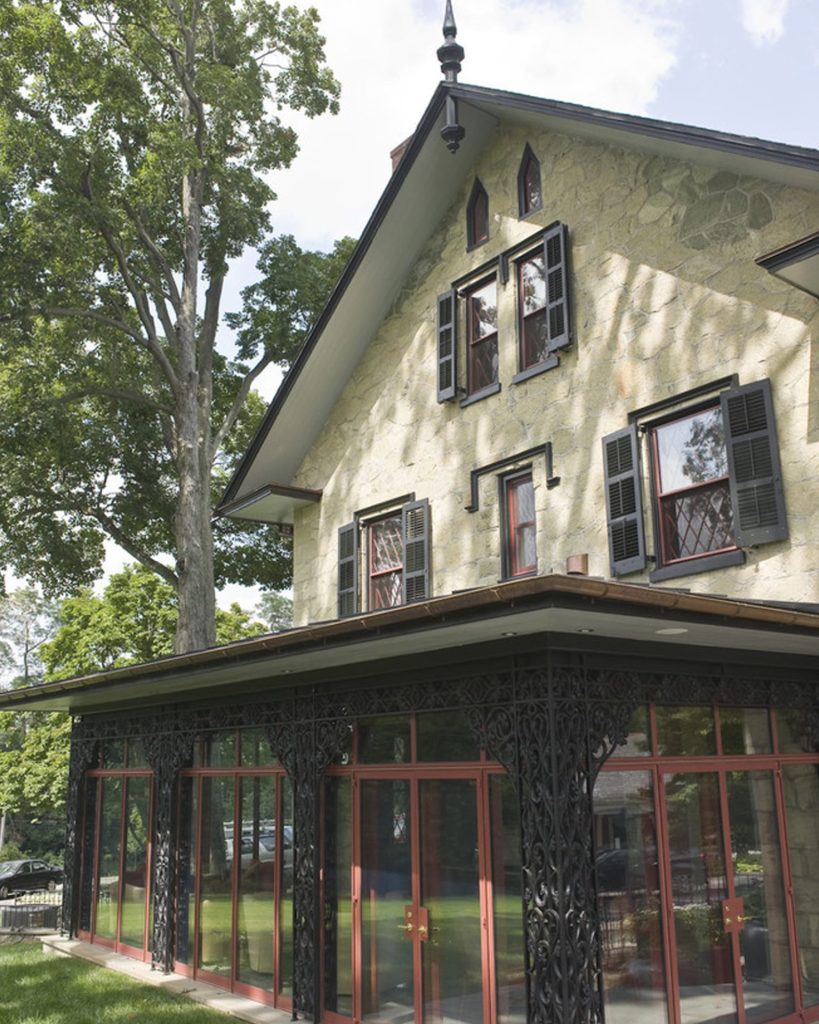
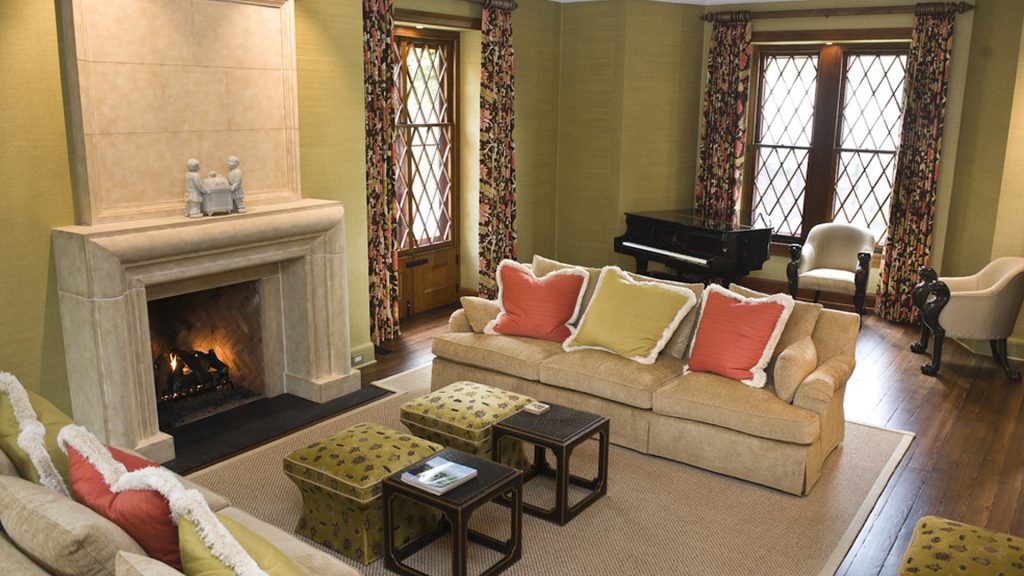
Project by Pine Street Carpenters and The Kitchen Studio
This Gothic Revival home, called Edgewood, was built in 1845. As you can see from this living room, the Gothic inspiration remains mostly on the outside of the home. The diamond-shaped muntin in the windows and the stone fireplace are the only interior clues to the style of the home. The dark wood floor hints add the home’s age. Soft tans in the seating play off the fireplace surround, while chartreuse and melon add whimsy and warmth.
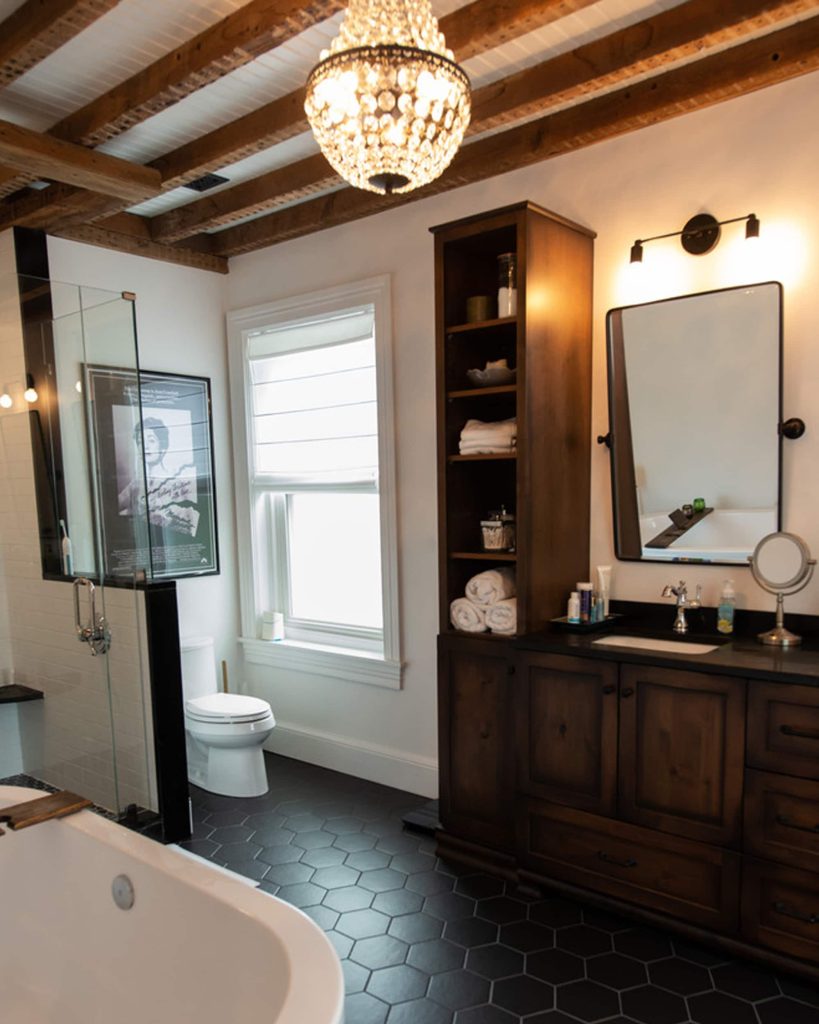
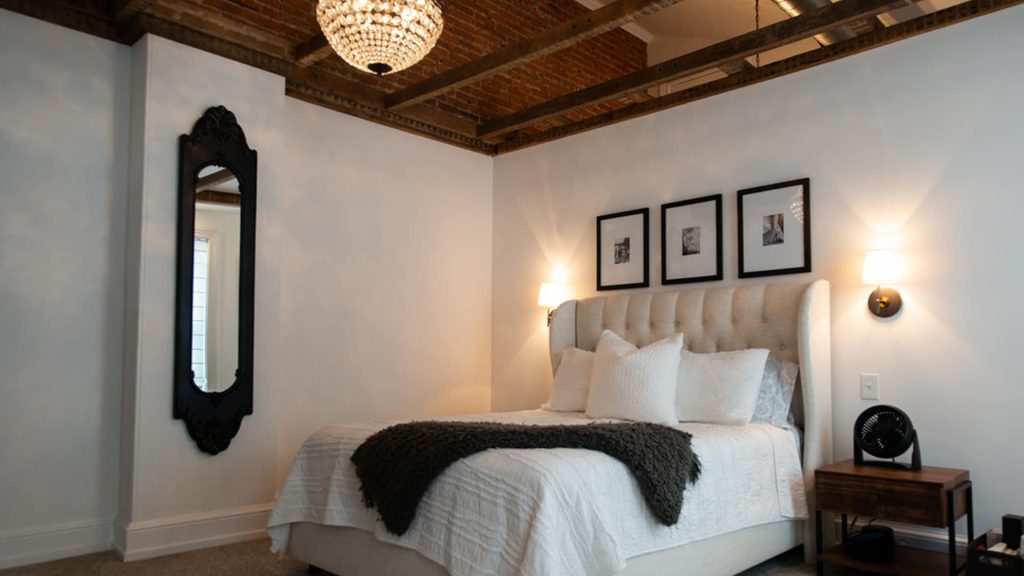
Project by Pine Street Carpenters and The Kitchen Studio
Less is more in this old home remodel. With a clean palette of white, black, and soft neutrals, the interior design highlights the architectural history of this 1882 home. Wood cabinetry in the bathroom matches the wood ceiling beams. The open ceiling in the bedroom exposes not only the wood beams but also the brick and ductwork. The extended ceiling adds airiness to the room, but warm brick keeps it from feeling cavernous. It still feels cozy.
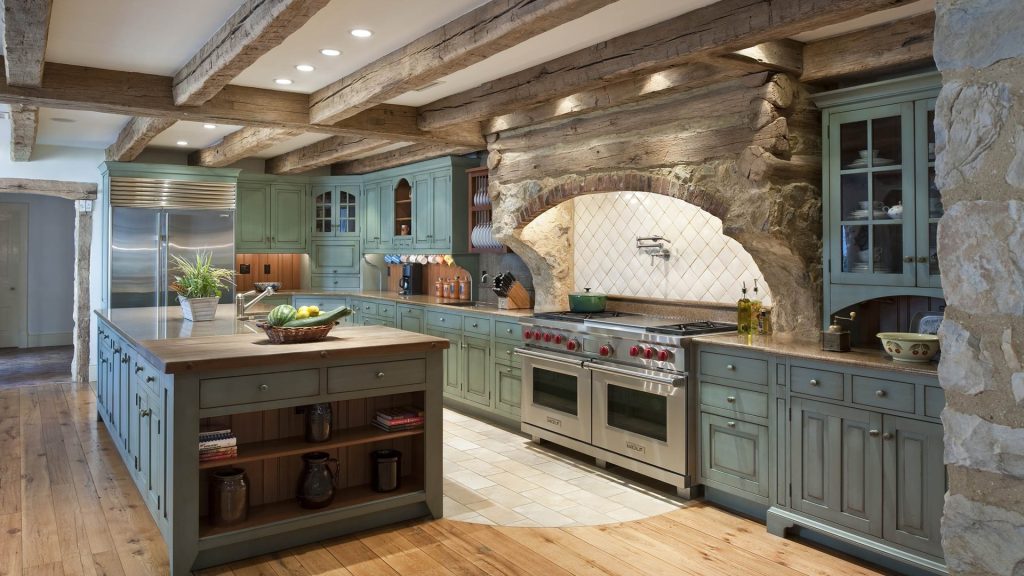
Project by Period Architecture
Ceiling beams the color of driftwood blend seamlessly with the imposing stone range hood. The color of the wood floor mirrors the beams above. In between, the distressed mint cabinets round out this French-country inspired kitchen. It’s an impeccable old home renovation.
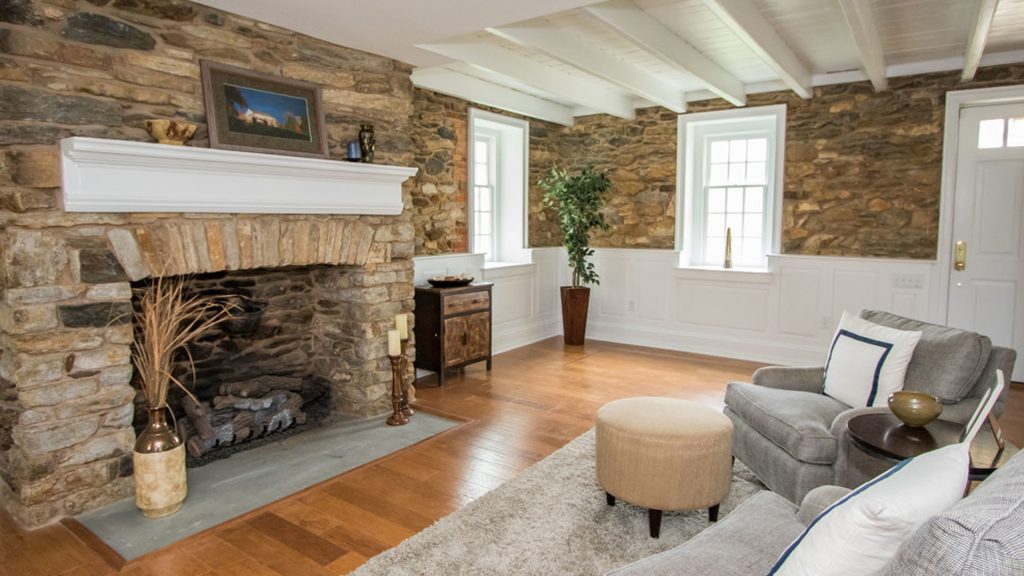
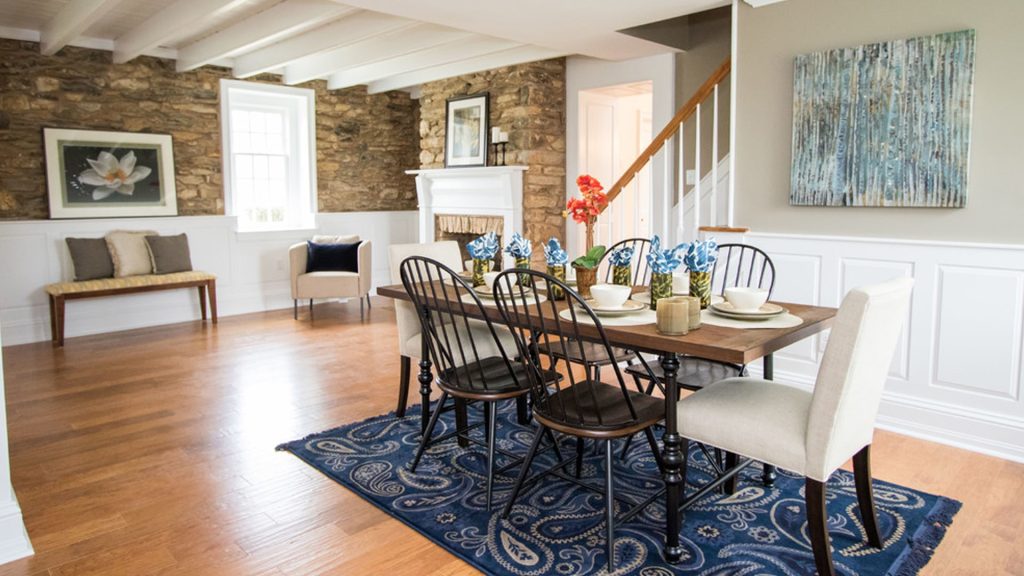
Project by MacCord Family Builders
Like exposed brick, exposed stone adds unique texture, color, and, of course, character to a home. In a historic home, the stone is part of the charm. Exposed stone in the living and dining room is the highlight of each room. The interior design choices simply complement the interior architecture. From the sage green wall and spindle-back chairs in the dining room to the gray chairs in the living room, all of the pieces tie in with the stone.
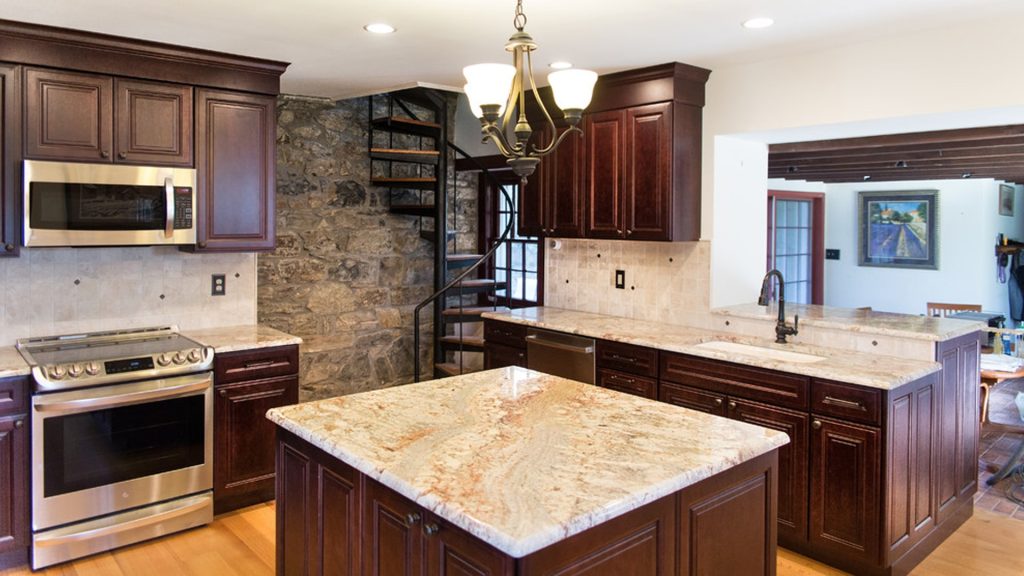
Project by COCOON
This kitchen is traditional by today’s standards with raised panel cherry cabinets, tumbled marble backsplash, and creamy granite countertops. These are all prevalent building materials today. But the home’s history peeks out in the form of exposed stone, some of its lighter tones tying in with the backsplash and countertops.
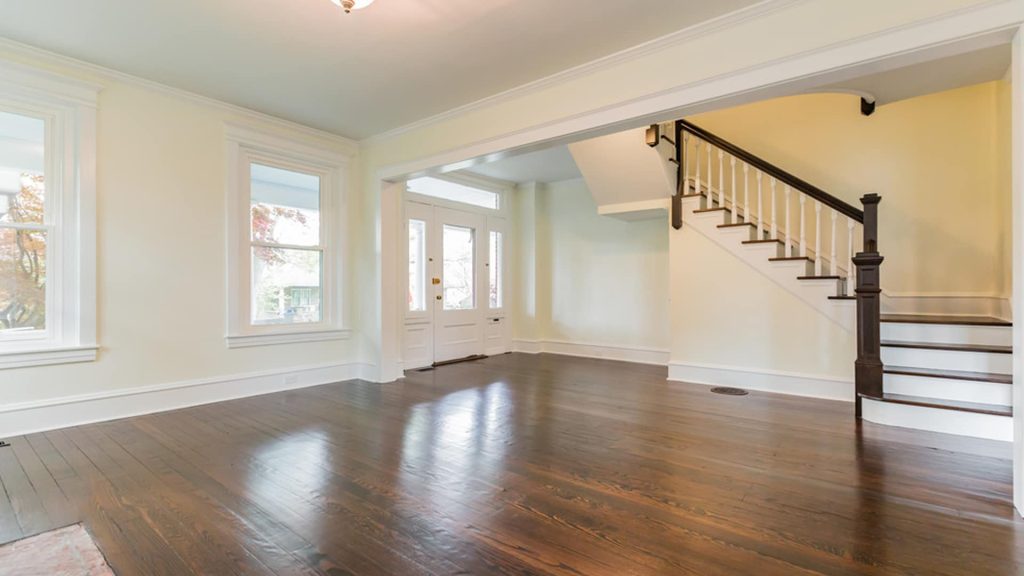
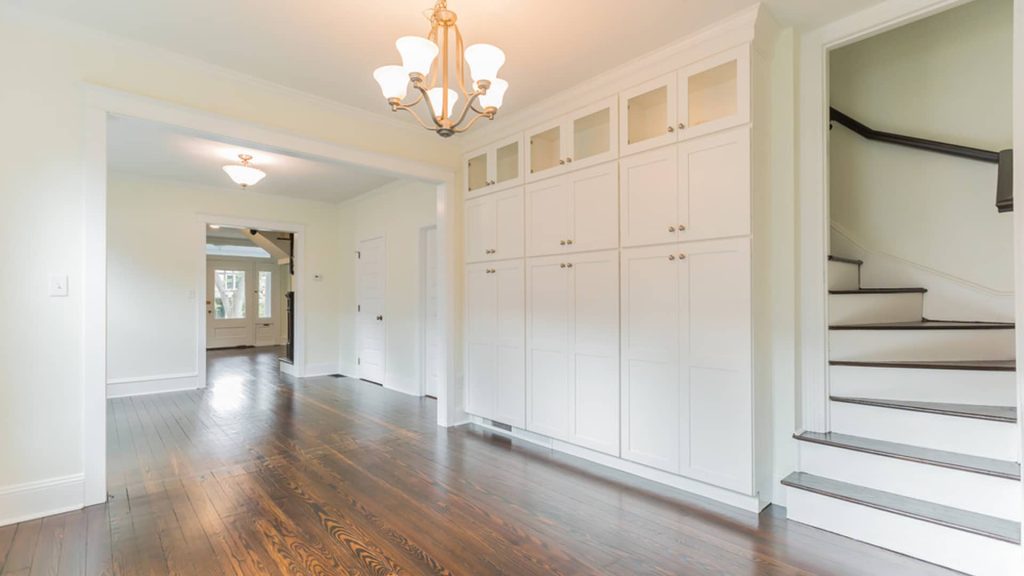
Project by COCOON
While old homes are sought after for the character of their woodwork, they often have more closed-off floor plans. Not exactly a cherished characteristic. In this 1920s Craftsman, COCOON opened up the floor plan, widening the entryway from the front door and tearing down walls to create a clear sightline to the kitchen. Character and an open floor plan can mix. Contact us today to find out how we can help you maintain your home’s character and make the floor plan work for your needs.
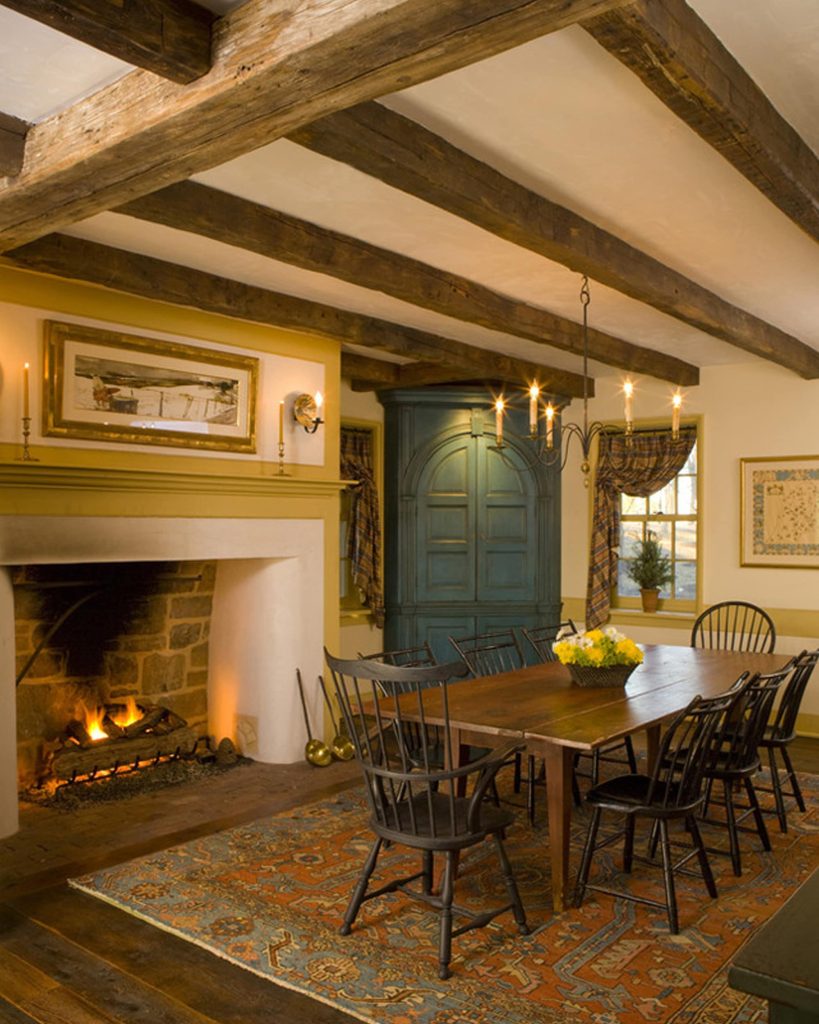
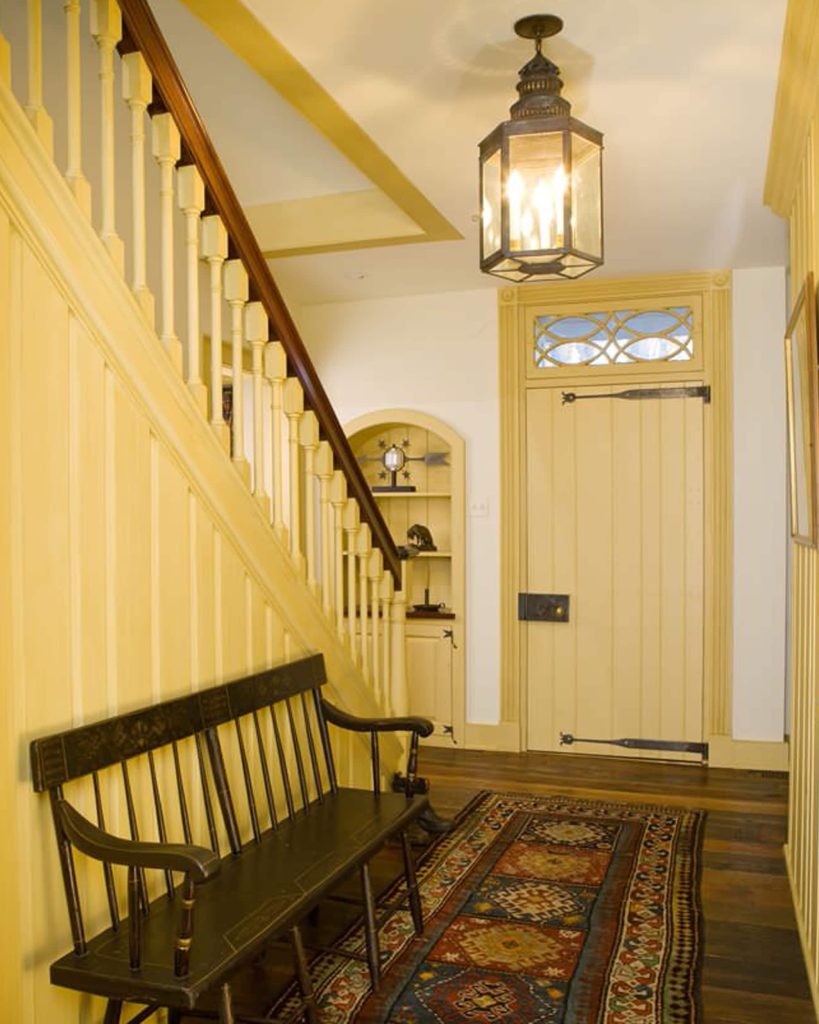
Project by Archer & Buchanan Architecture
In this old farmhouse renovation, muted yellow trim brightens the space, while worn wood beams and floors show off its good bones. The furniture and hardware parallel the home’s style rather than contrasting it. The dining furniture and the entryway bench, with spindle backs and minimal carving, are simple. Note also the iron strap hinges on the top and bottom of the entry door. The hall pendant, with its candelabra bulbs, mimics features of this period home. If the goal of this home remodel seems to have been historic preservation, they hit the nail on the head. (For more on design tips for remodeling older homes, check out this blog.)
Just southeast of Chester County, Delaware County was founded in 1789. It is home to the oldest standing building in Pennsylvania, the Caleb Pusey House, and to historic Newtown Square. The home below is located there.
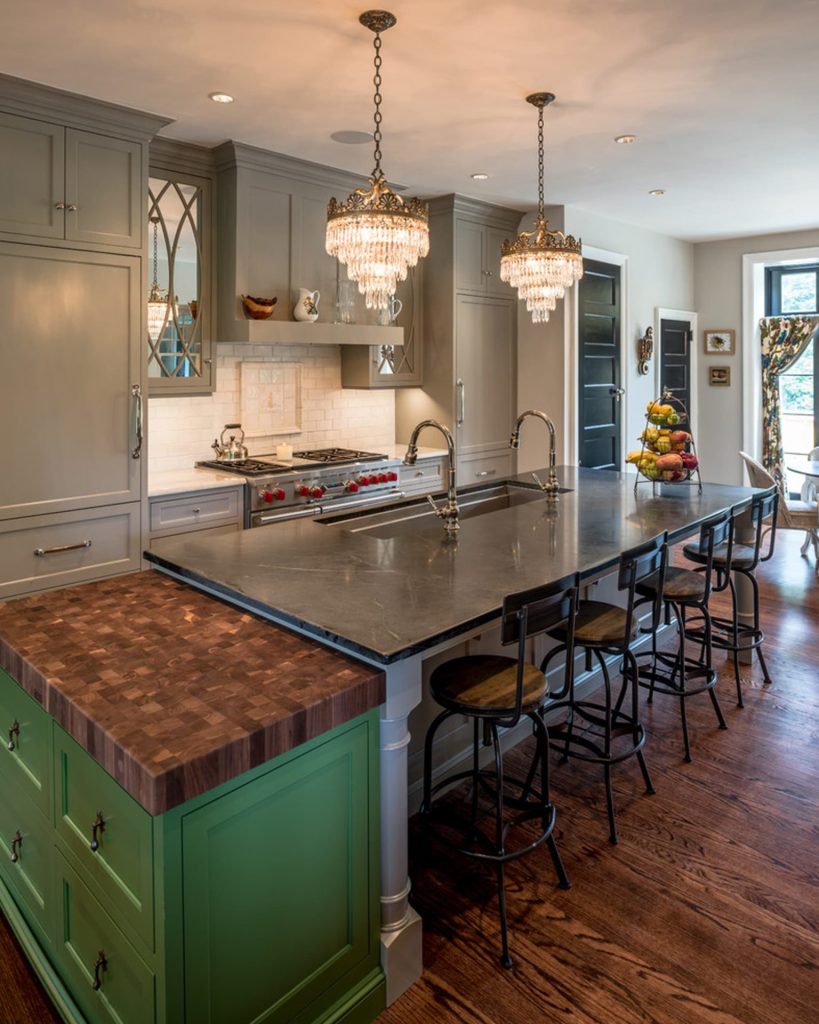
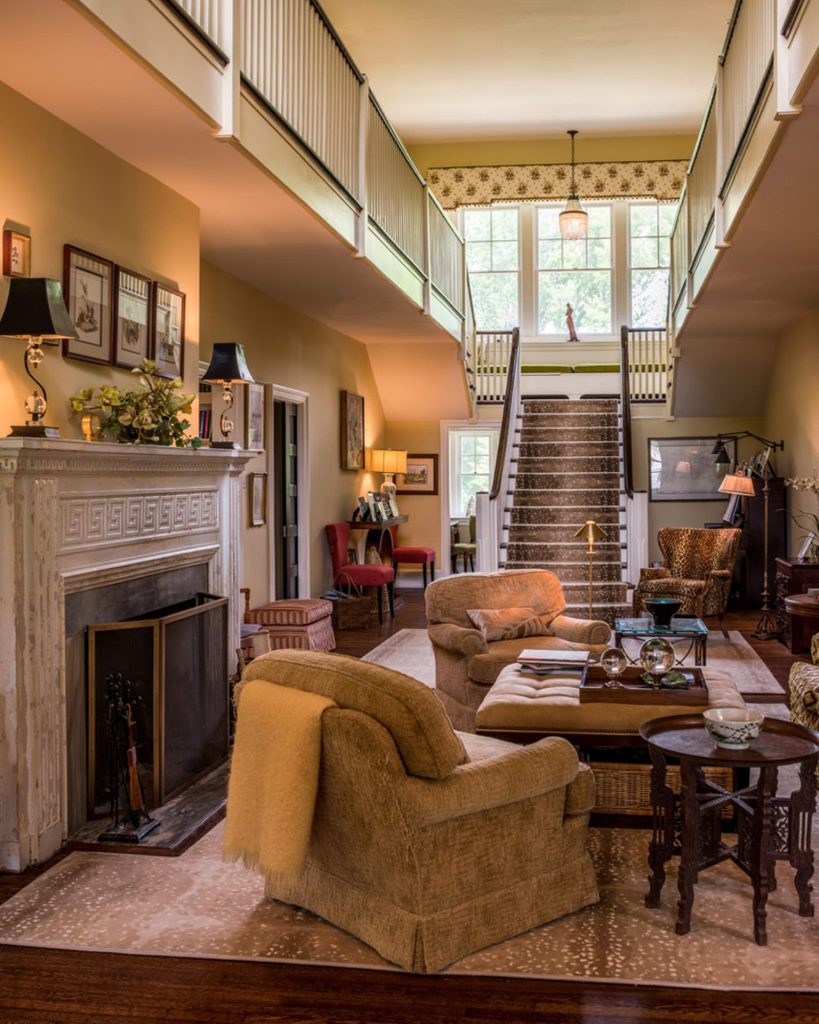
Project by Janiczek Homes
The renovation of this sizable American foursquare combines modern and traditional aesthetics. In the kitchen, the light gray cabinets are an on-trend implementation, while the curved muntin and glass cabinets above the range and the candelabra chandelier are nods to tradition. The furniture in the living room also reflects the home’s era. From the dark wood accents to the plush chairs and Greek key design adorning the fireplace, early 20th-century style is evident.
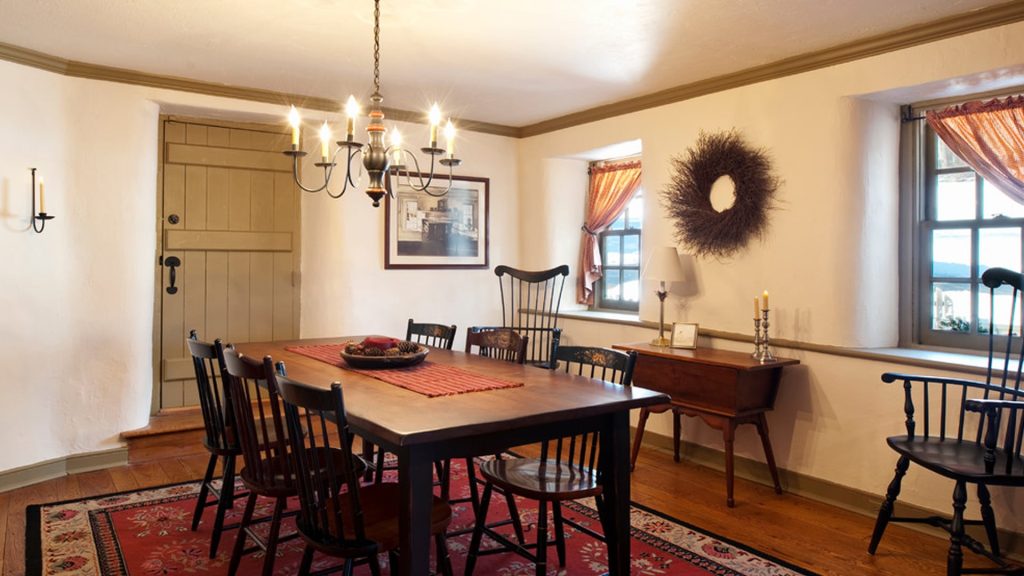
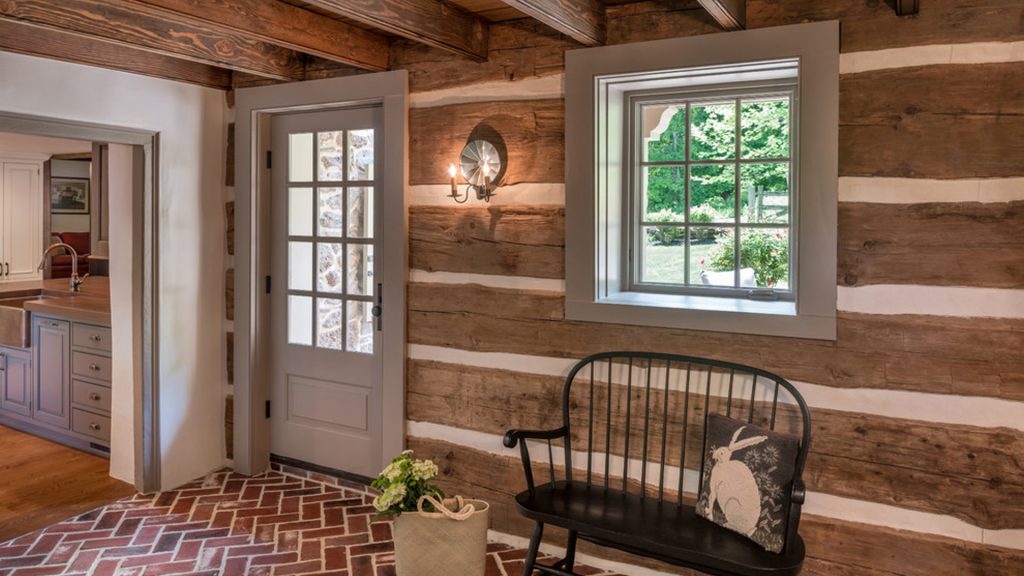
Project by Period Architecture
The style of this home revels in its past. Wood beams abound from wall to ceiling in this entryway, while the herringbone red brick floor adds new angles to all the straight lines in the room. Dark sage adds a muted contrast to the creamy walls and ceiling. Once again, simple wood furniture and iron fixtures reflect the historical charm of the home.
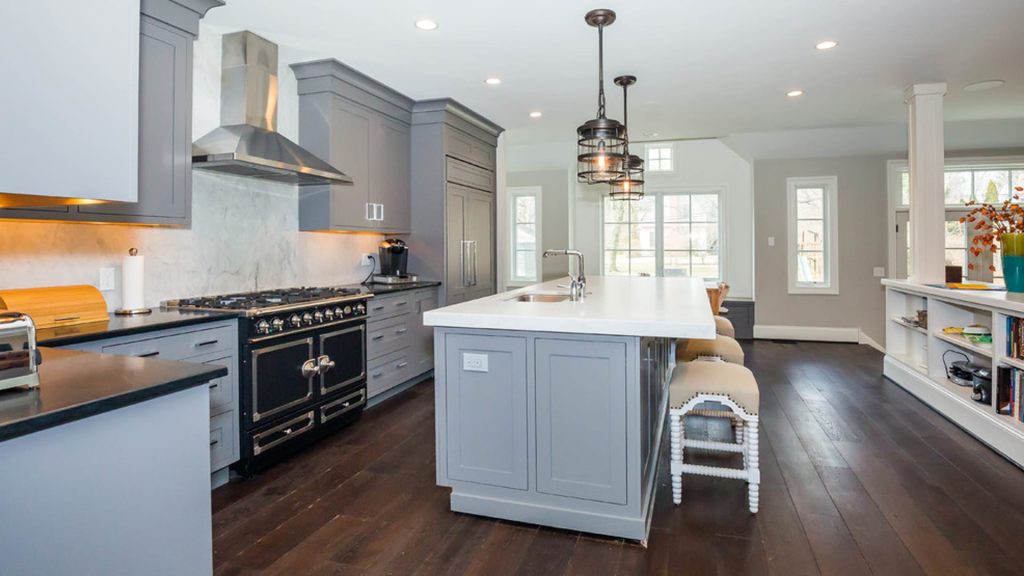
Project by Rockwell Custom
This kitchen embraces the present. From the gray Shaker cabinets to the white countertops, this old home has made way for the new.
With more than 150 places listed on the National Historic Register, it’s no wonder Montgomery county also has some of the most beautifully renovated homes in the Philadelphia area. Of the historic sites, at least two residential homes were once headquarters for General George Washington. The sites also include architecture from the more recent Arts and Crafts Movement in the Bon Athyn Historic District.
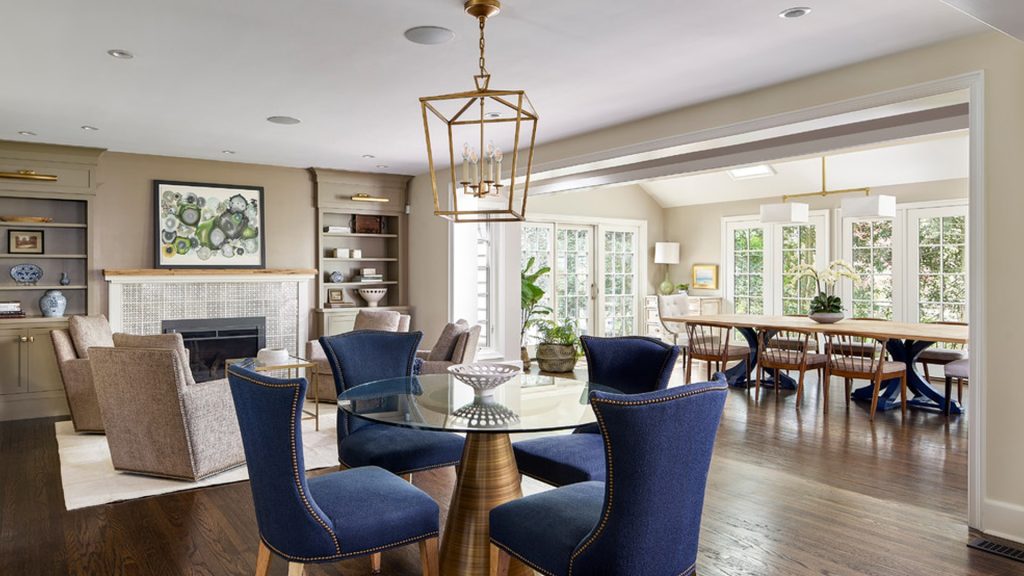
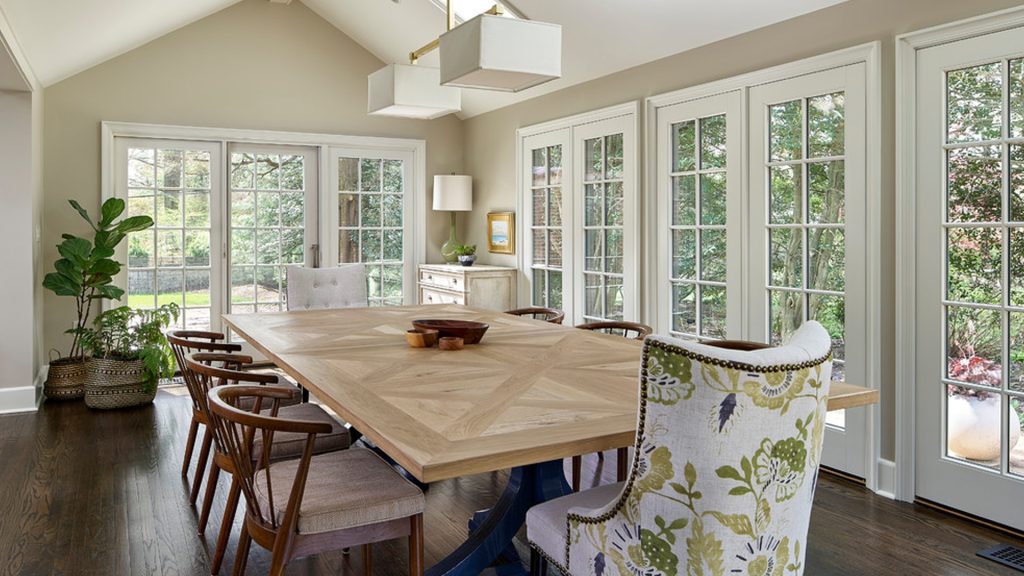
Project by Krieger + Associates Architects
Blue and gold accents pop in this otherwise neutral room, bringing this 1950s Cape Cod home up to date. Transitional Shaker built-ins tie in modern touches like the gold and glass dining table with the traditional moldings around the entryways. The dining room addition adds loads of light and character with the wall-to-wall French doors.
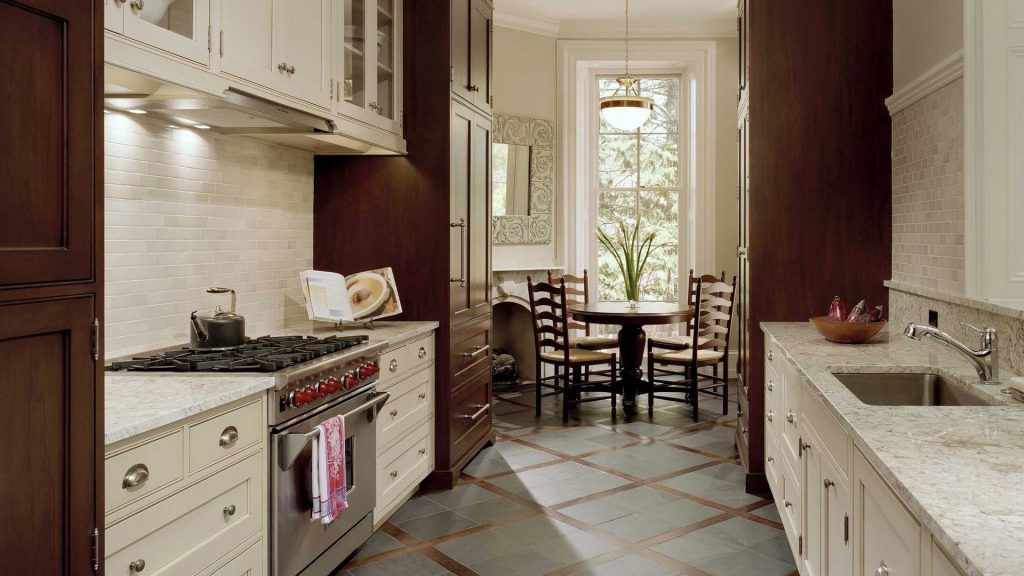
Project by Hanson Fine Building
In this Victorian house renovation, soaring cabinetry in cream and cherry expand the visual plane of this kitchen and mirror the expansive window near the dining table. The cream cabinetry brightens this galley kitchen while the cherry cabinets reflect the rich era in which this home was built.
Chester, Montgomery, and Delaware counties and Philadelphia are not the only areas with historic properties. Nearby towns are home to America’s architectural history as well.
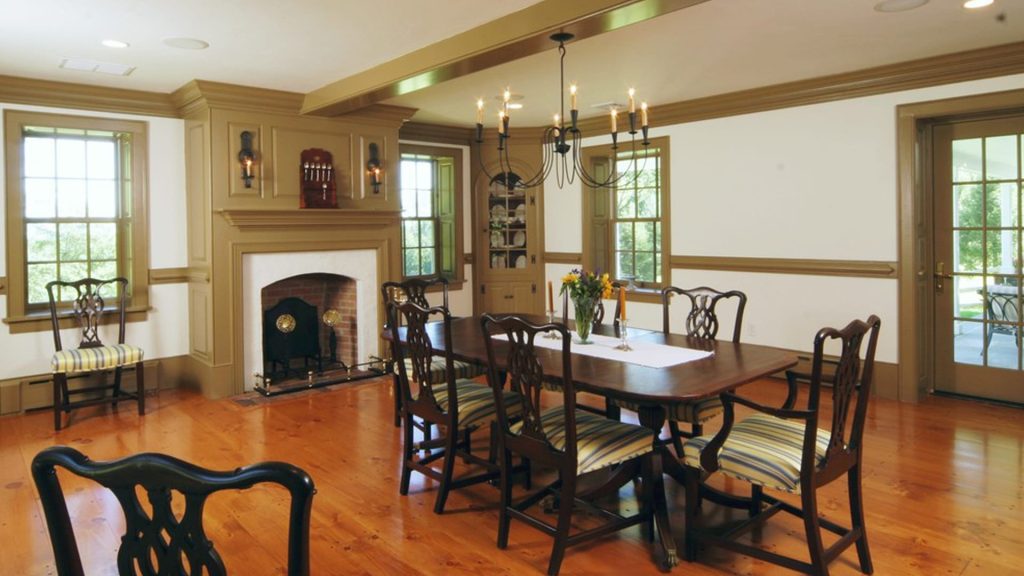
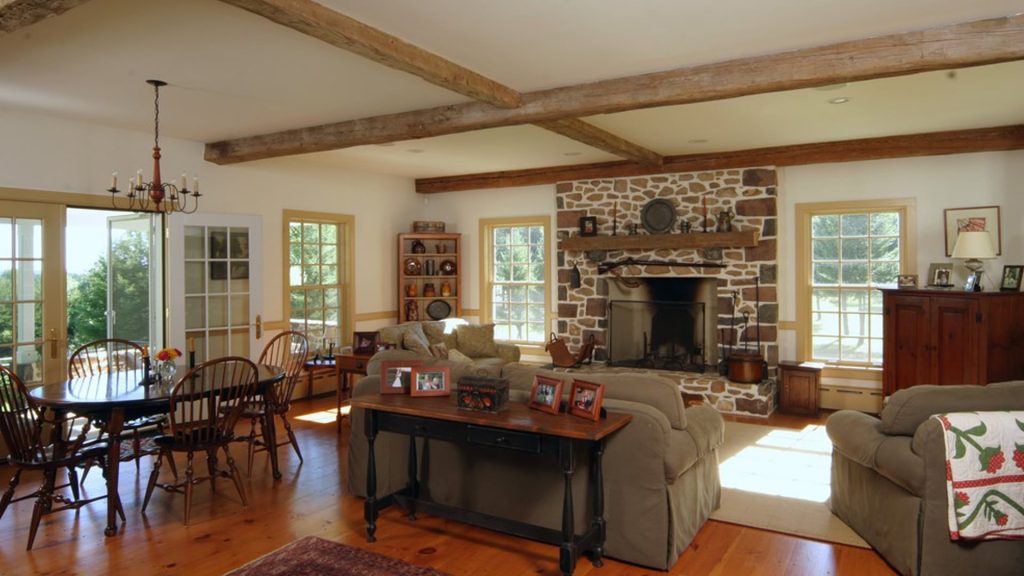
Project by Worthington & Shagen Custom Builder, Inc.
Yellow-green paint adds traditional tone and color to the white walls of this farmhouse, and washed wood beams provide architectural detail.
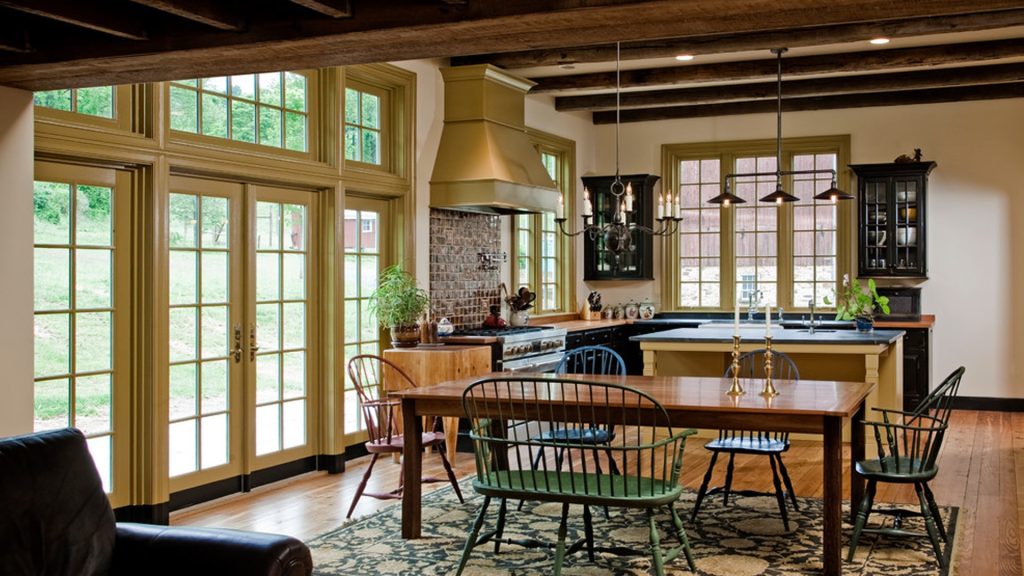
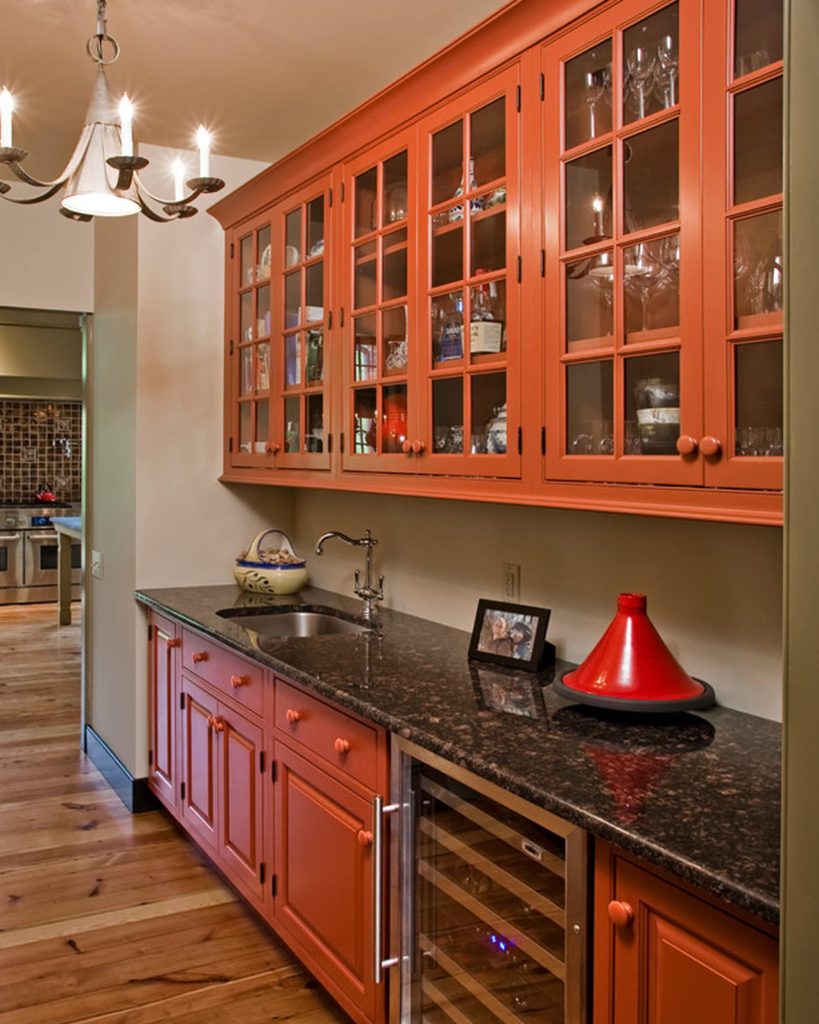
Project by G.L. Callow Building and Remodeling
While this home follows the trend of exposed beams and sage green trim, it also adds pops of red to warm up the space.
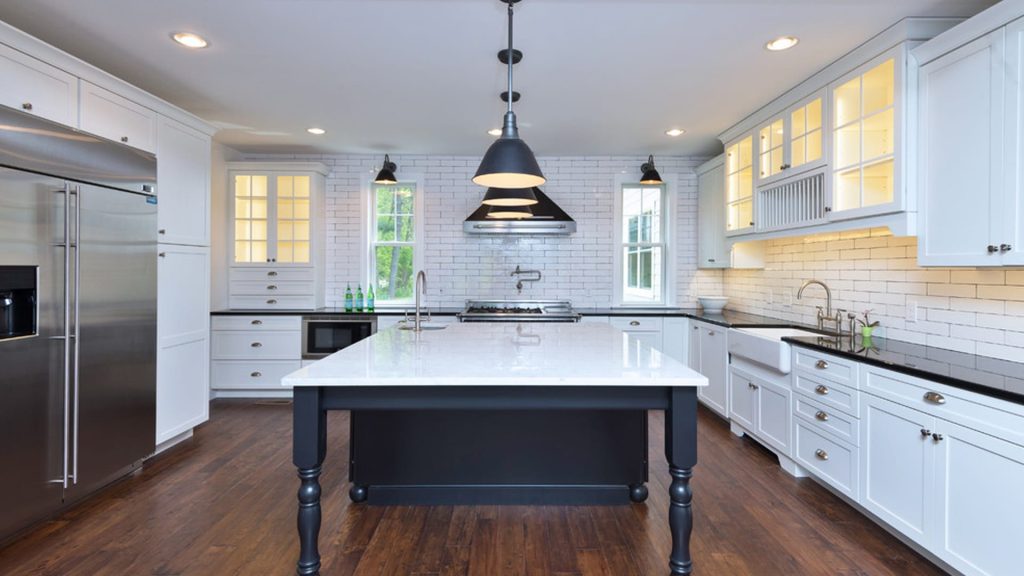
Project by Sukenick Architecture, LLC
This historic farmhouse gets a modern farmhouse makeover. Wall-to-wall subway tile, white cabinets, and black accents create a contemporary charm in a traditional space.
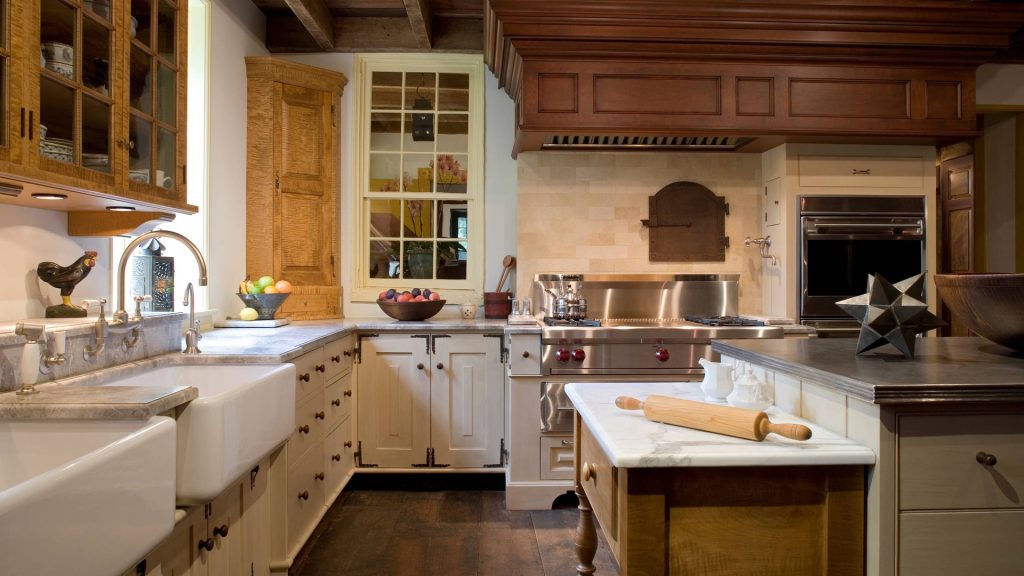
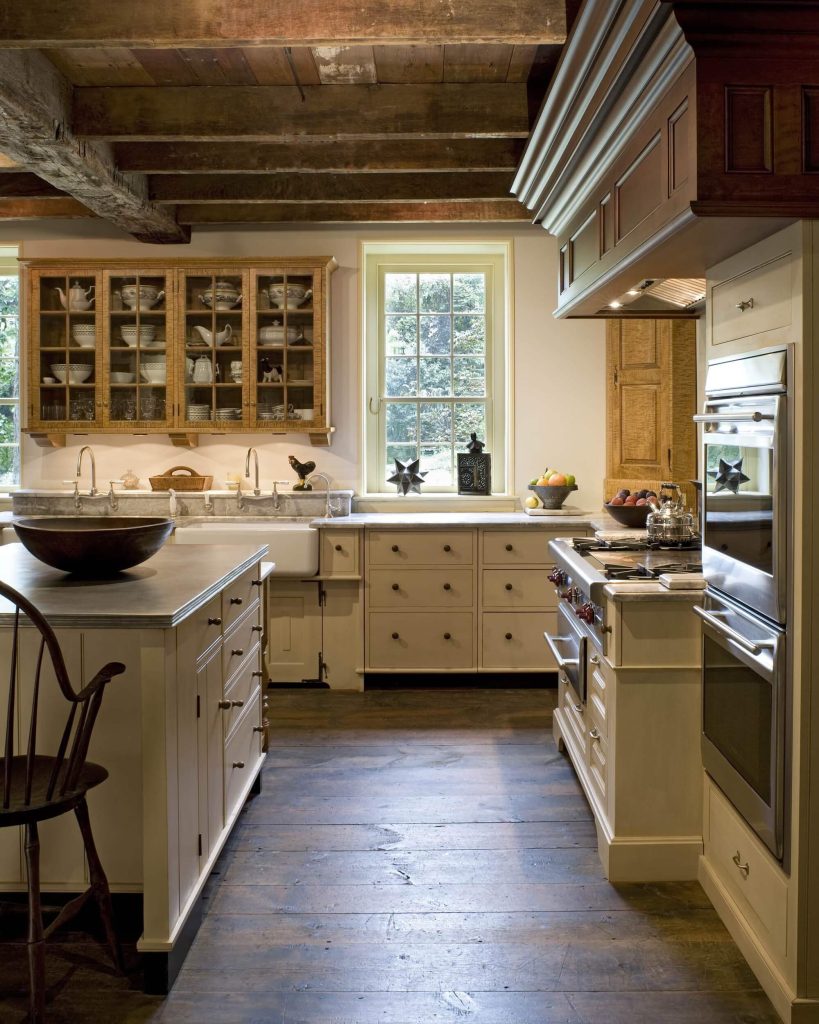
Project by Peter Zimmerman Architects
The chestnut colored flooring and ceiling envelope this 19th-century stone home’s kitchen with handmade warmth. The mix-and-match cabinets evoke the feeling that this kitchen has been curated over the years. Though it’s been renovated, it seems as though it’s always been there.
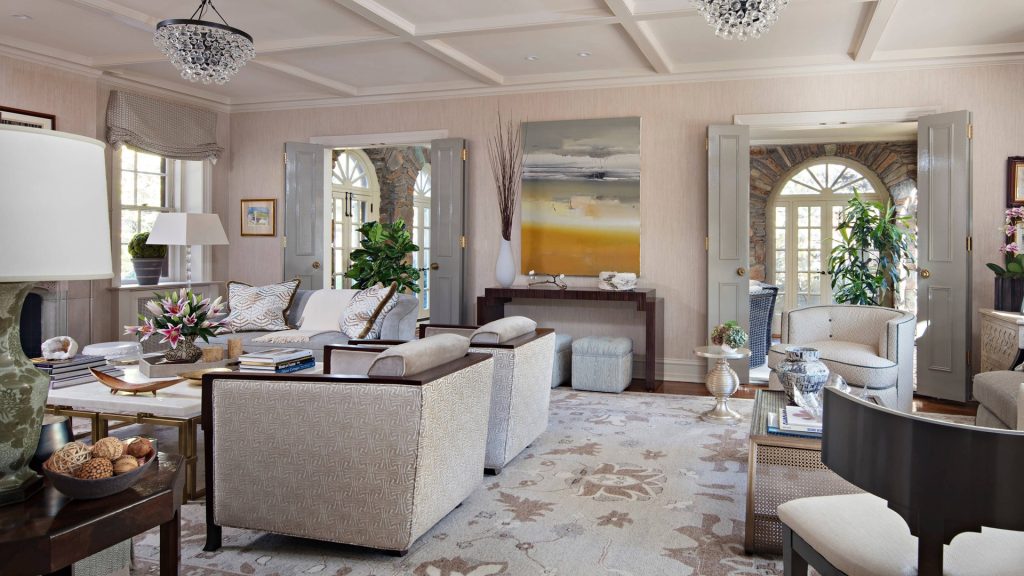
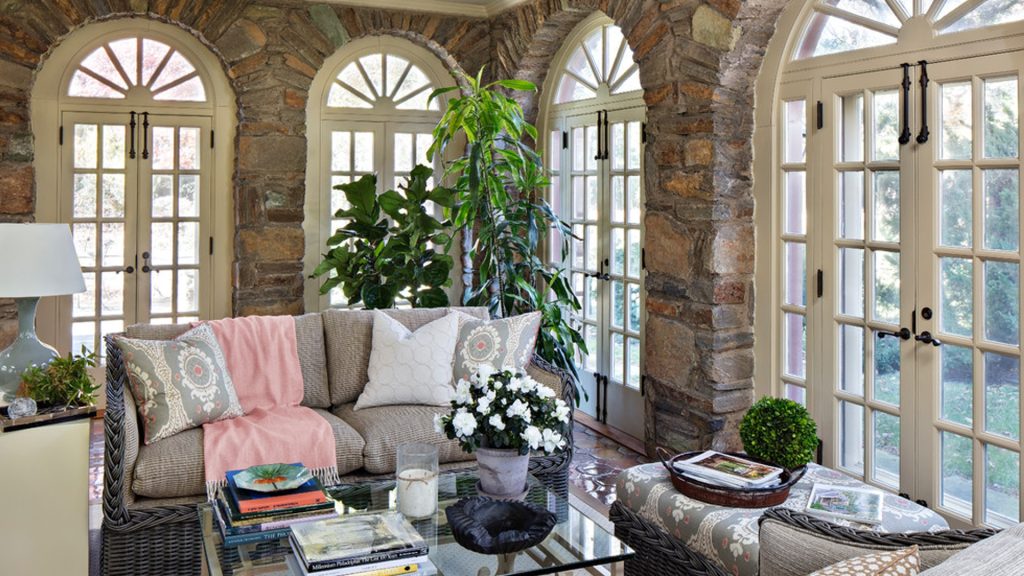
Project by Lisa Stone Design
Awash in soft neutrals and accented with dark woods and bright metallics, this 1930s stone home living room is a combination of both modern neutrals and hints of art deco. The sunroom, meanwhile, is rustic and elegant. The exposed stone archways resemble Roman bridges. The French doors create the look of a vineyard estate. And the wicker furniture is both casual, yet neatly adorned with perfectly paired throw pillows.
Your grandpa said it. Your dad said. Now you probably say it. They don’t make ‘em like they used to. That is certainly true with homes. The good news is with some careful restoration, you can enjoy your old home and still have modern comforts, like open floor plans, energy-efficient windows, and more. Contact COCOON to find out how to update your historic home while highlighting its unique features.
This is an image round up post featuring work from various sources. If you do not want your work featured on our blog, please contact us at [email protected]. Thank you!


