 Call
us: (610) 594-2394
Call
us: (610) 594-2394
 Call
us: (610) 594-2394
Call
us: (610) 594-2394


Everybody’s body is different. Some of us love summer and can never get enough heat. The more sun the better. There are even a few of us who love winter. (Though if Alaska’s population is any indication, that number is far fewer.) Point is, our bodies are particular about temperature. No matter the season, however, your most comfortable climate should be in your home.
If you’re like most people, however, you share your home, so you adapt to a climate preferred by your spouse or your kids—or even required by your budget— or some combination of the three. While you adapt for the ones you love, sometimes it’s just nice to have your own way, too.
And if you’re considering building an in-law addition, your in-laws may want their own way, too. Maybe they want their home as warm as Del Boca Vista in July and you’d prefer San Diego in April. Hey, no one said caring for your parents was easy! But one of the easiest ways for them, and you, to keep a comfortable temperature in your own space—and maybe even keep the peace—is with a mini-split system. That way everyone can find their ideal temperature, no matter what it’s doing outside in Chester County.
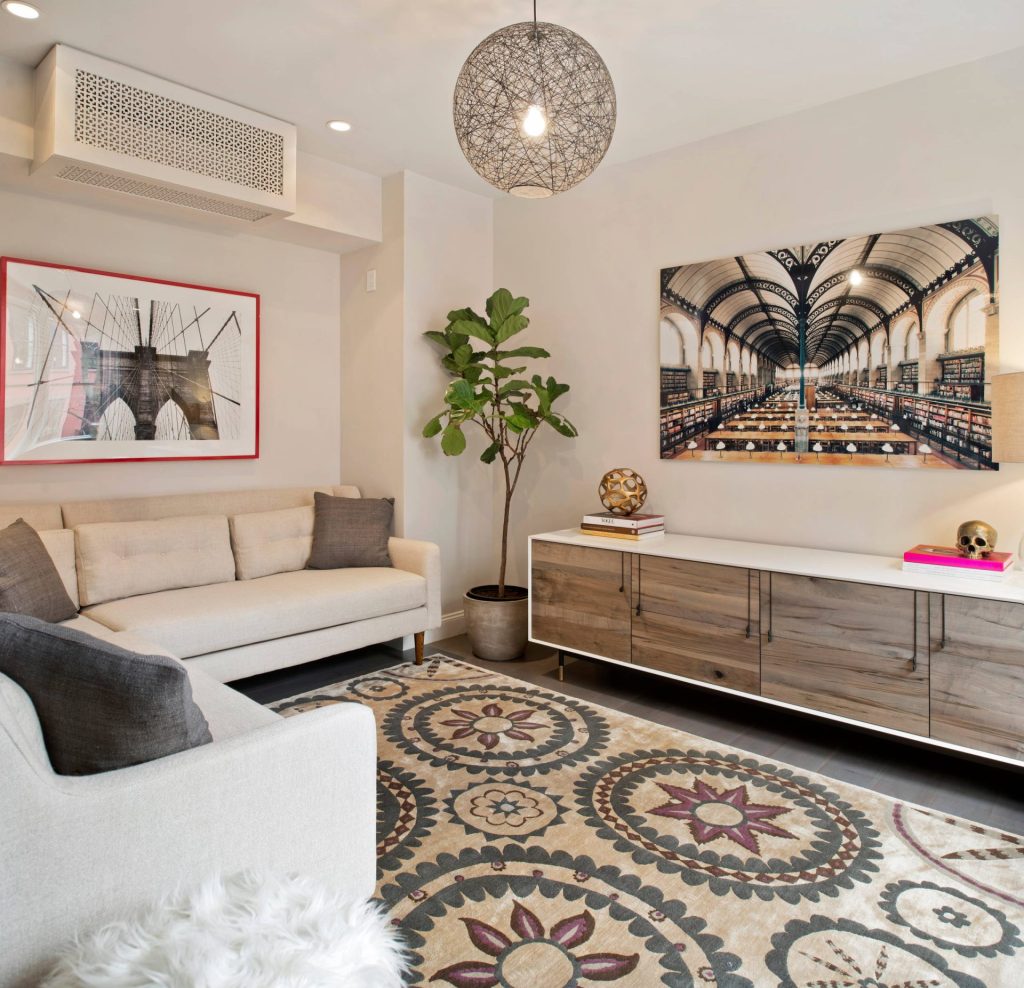
Project by Spruce Interior Design
A mini-split system is climate control separate from the rest of your home. They are common in home additions where the existing system cannot accommodate the extra space or the homeowners desire separate controls for the new addition.
Inside the addition, or the in-law quarters or in-law apartment, there is an air-handling unit mounted to the wall, which can cool or heat about 400 square feet. Air-handling units are approximately 4-feet wide, 2-feet tall and 1-foot deep. Sizes can vary, of course, depending on the brand and the size of the addition that you want to air-condition. If you don’t want the unit interfering with wall space, you also have the option to have a unit installed in the ceiling. This option does tend to be a bit more expensive. Floor models are available as well.
The air-handling unit inside then connects to a heat pump outside the home, which uses outside air to heat and cool the space.
These pictures give you an idea of how mini-split systems look installed in a home. As you can see, they are quite compact and suitable for any space. While mini-splits are fairly unobtrusive, they are easy enough to cover, as well. In the room pictured above, the designer added a decorative grate.
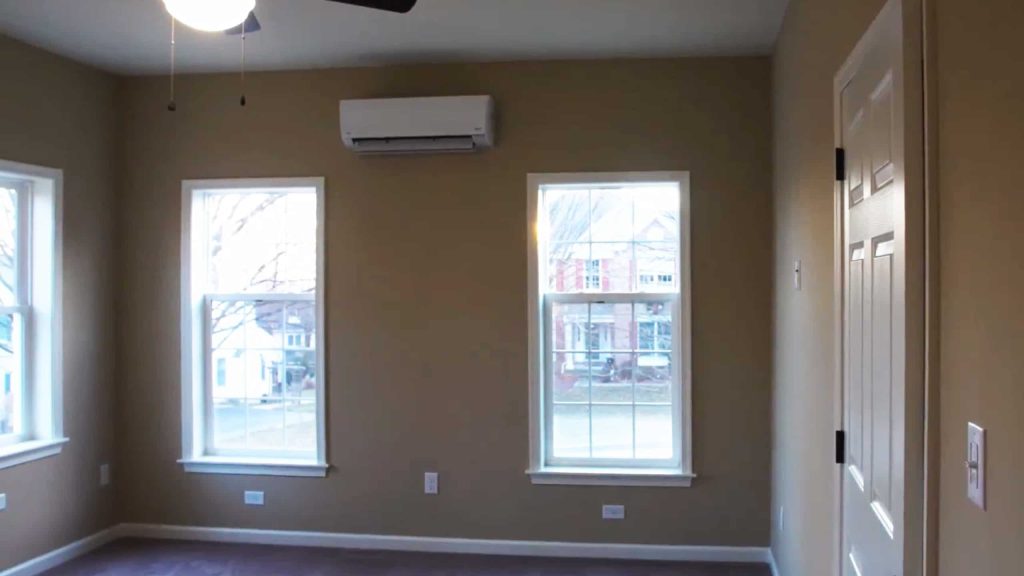
Project by COCOON
In this in-law suite here in Chester County, the mini-split system is located on the wall. Cocoon built this addition from top to bottom. See how we did it in this video. Contact usto see how we can help you plan and design a dream in-law suite.
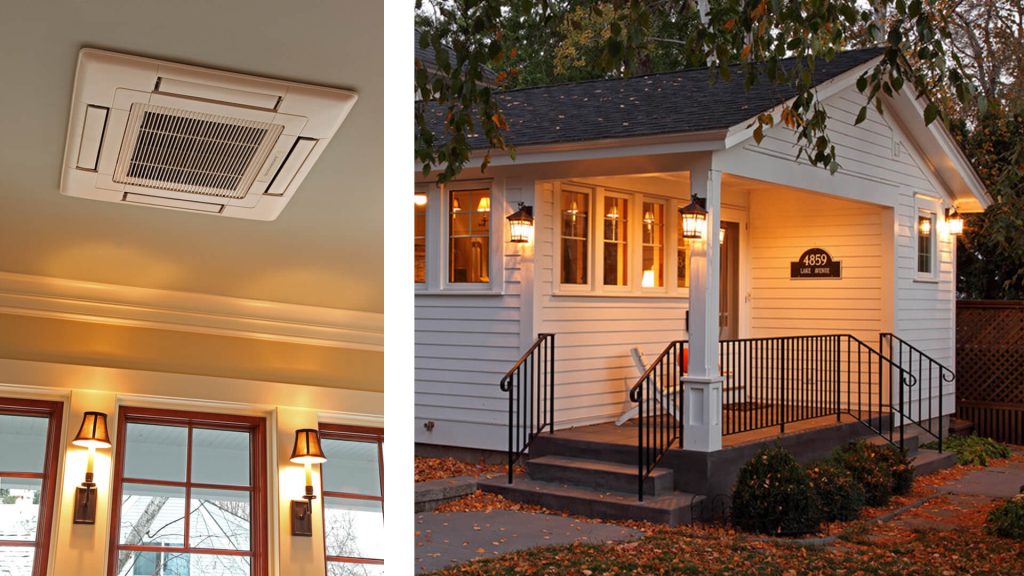
Project by Home Tailors Building and Remodeling
This kitchen addition uses a mini-split system in the ceiling for air-conditioning. This frees up wall space for much-needed cabinets. The photo on the right, the exterior of the addition, shows just how much space a mini-split system can air condition.
Just like a traditional, forced air system, a mini-split system is controlled by a thermostat. The location of the thermostat is determined by an HVAC specialist. A properly placed thermostat will give you the most efficient use of your unit. If a thermostat is placed too close the unit, for example, your temperature reading may be too warm or too cold, causing your unit not to run when you need it.
Unlike a traditional system, however, there is no need for ductwork. Your contractor will not have to cut into multiple points in the ceilings or walls throughout the home to install it. A small conduit runs directly from the air-handling unit to the heat pump, so work is contained mainly in the in-law suite for a mini-split system. A home remodel can be consuming enough without having a project consume a larger portion of your house than it needs to.
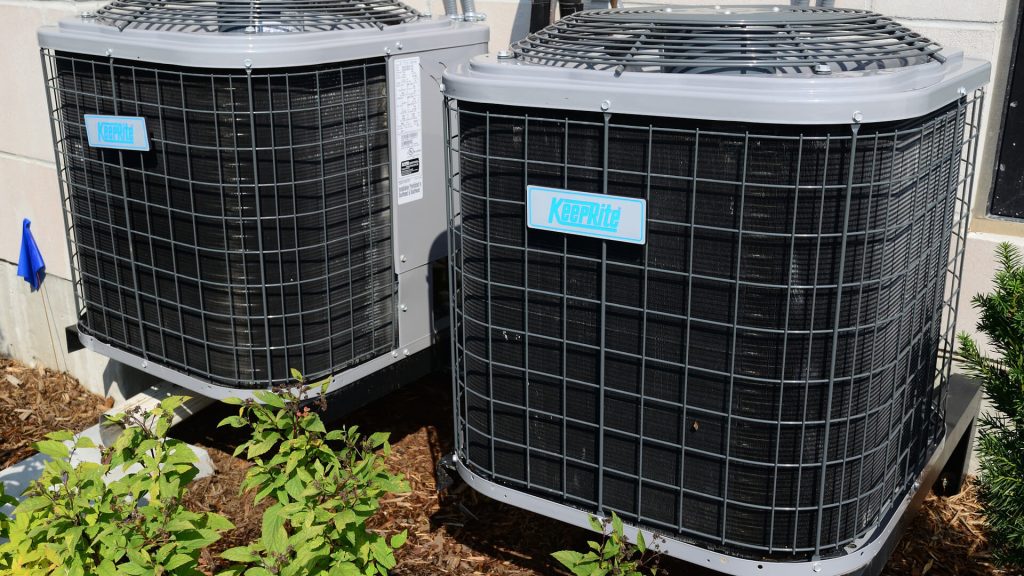
What condition is your air-conditioning in? Central forced air is most likely what you currently have in your home. Your furnace is in a mechanical room and your air conditioner is outside your home. Metal ductwork meanders through the walls, floors and ceilings, delivering warm or cool air to all of the rooms in your home. Tapping into this system is one option when building an in-law suite.
While this option may be the most obvious way to air-condition your new addition, it also has some obvious caveats. First, your current system may not be able to take on the additional capacity of an in-law suite. If you have a finished basement, for example, you may already be aware of your system’s limitations. When you open your vents to warm up the basement in the winter, your first and second floor may seem a bit chillier. It’s because of the heat those floors are losing to the basement.
Second, and this is more of a construction issue than a climate one, your contractor’s crew will likely have to open some walls to access your home’s ductwork, and not just in the areas near the in-law suite. Tapping into your existing system expands the workspace, and quite frankly, the mess during your remodeling project.
Another alternative, though far less popular, is to install an electric baseboard heater coupled with a window air-conditioning unit. Baseboard heaters use a large amount of electricity, so they are not the most efficient way to heat a space, making them fairly expensive to run. If you choose to go this route, expect to see a bump up in your electric bill during colder months.
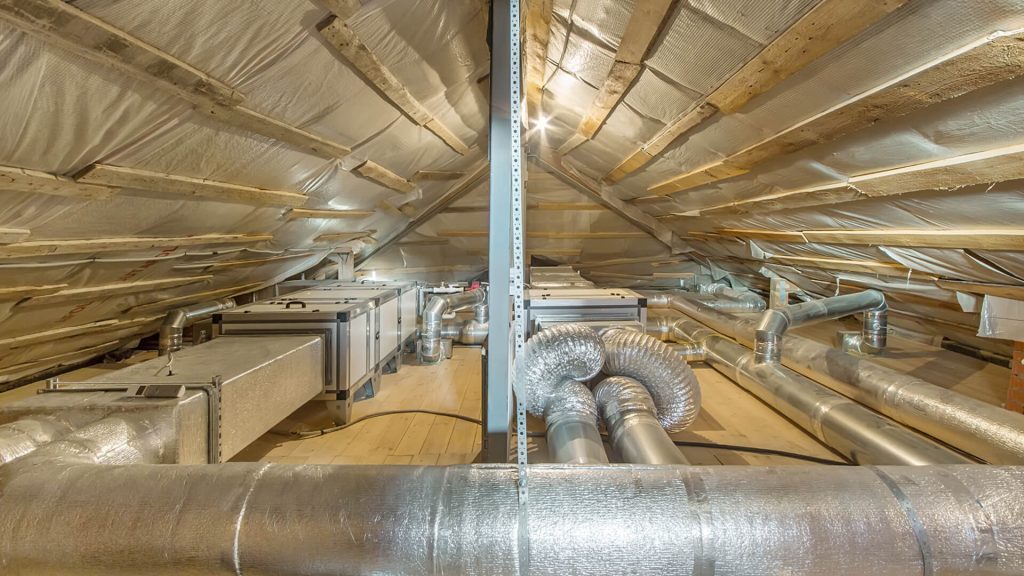
Ductless mini-split systems are an energy-efficient, cost-effective way to create zoned climates between an original house and an addition. In contrast, leaks in ductwork account for considerable, unnecessary energy consumption by central forced-air units, according to the U.S. Department of Energy. This is especially true for ductwork in unconditioned rooms, such as an attic.
Just as important, if not more so, a mini-split system allows both you and your in-laws to create a comfortable home environment to suit your own needs. The Downingtown homeowners who installed a mini-split system in their in-law suite, pictured above, told Cocoon project managers that they are thrilled with it. Dad gets to keep his room toasty, and they get to keep the rest of their house pleasantly moderate. It’s a win-win for this home remodel. (For more on what to consider when building an in-law suite, see this article.)
Moving elderly parents out of their home is challenging enough. Make sure you invite them to a space they can be comfortable in. Whether you add a mother-in-law suite or a father-in-law suite, your in-law addition will be in great condition with a mini-split system. Let Cocoon help you get there. Contact us for a consultation.
This is an image round up post featuring work from various sources. If you do not want your work featured on our blog, please contact us at [email protected]. Thank you!


