 Call
us: (610) 594-2394
Call
us: (610) 594-2394
 Call
us: (610) 594-2394
Call
us: (610) 594-2394
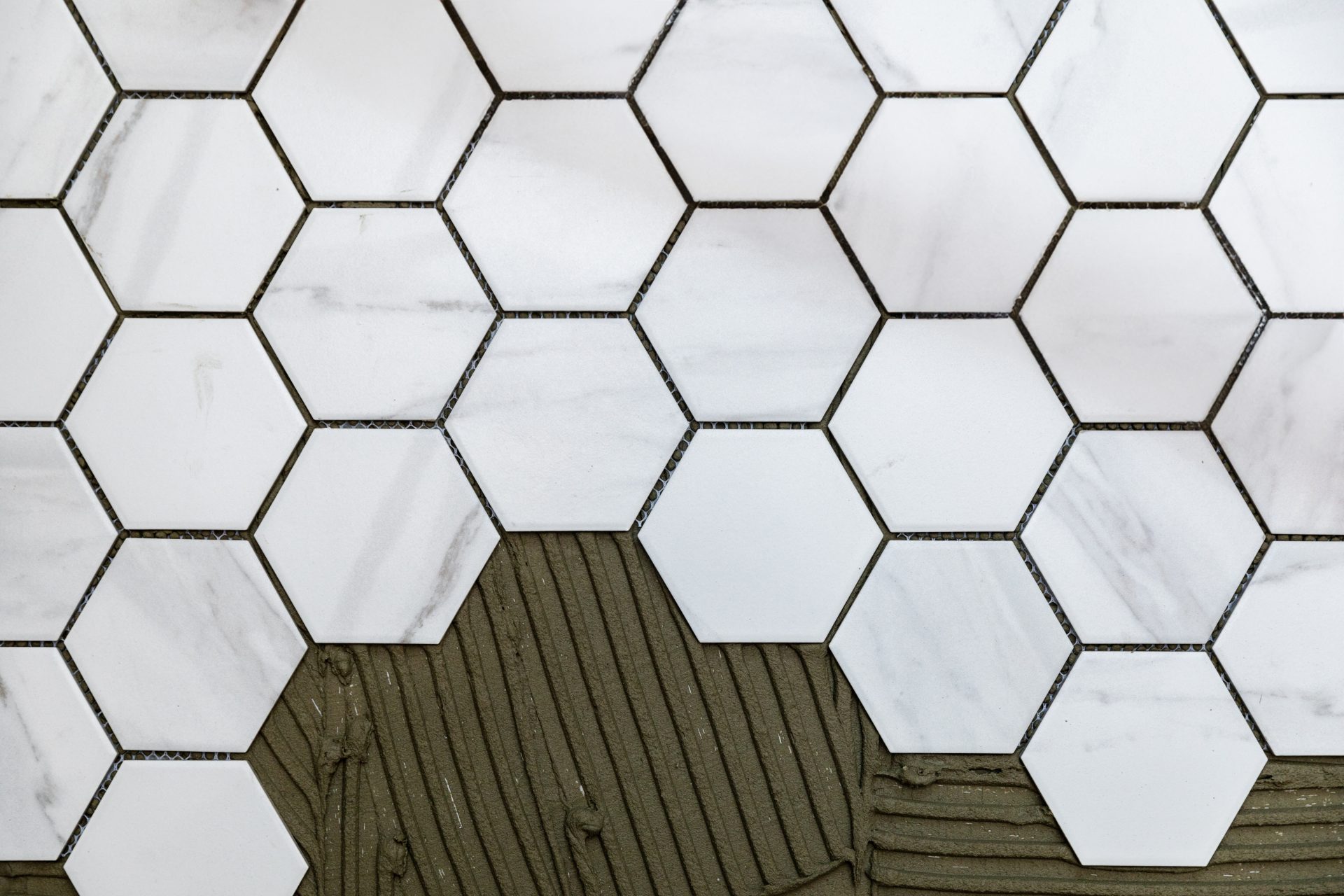

Perhaps you had to give up on size to get the location of your dreams near downtown West Chester. Or maybe you have an older home in Glen Mills, and you love the character, but not the small bathrooms. Just because you have sacrificed on space for location or character, does not mean you have to sacrifice on style. When it comes to style in a small bathroom, go big!
You can use space-saving solutions and create a more open, airy feel with the materials you choose. These 25 small, but stunning bathrooms will inspire you to make the most of what you’ve got in your next home remodel.
Thanks to Joanna Gaines and her show Fixer Upper, the farmhouse style has permeated nearly every element of design over the past few years. It’s a style that’s easy to love and likely to stay. Its put-together, yet unfussy accessibility and neutral tones make it easy to incorporate into many homes. As evidenced by these bathrooms not designed by Ms. Gaines, you don’t have to live in Waco to find a designer who has mastered this effortlessly beautiful, yet lived-in look. Who knows? You may even be able to find one here in Chester County. (hint: You can! Contact a Cocoon designer today.)
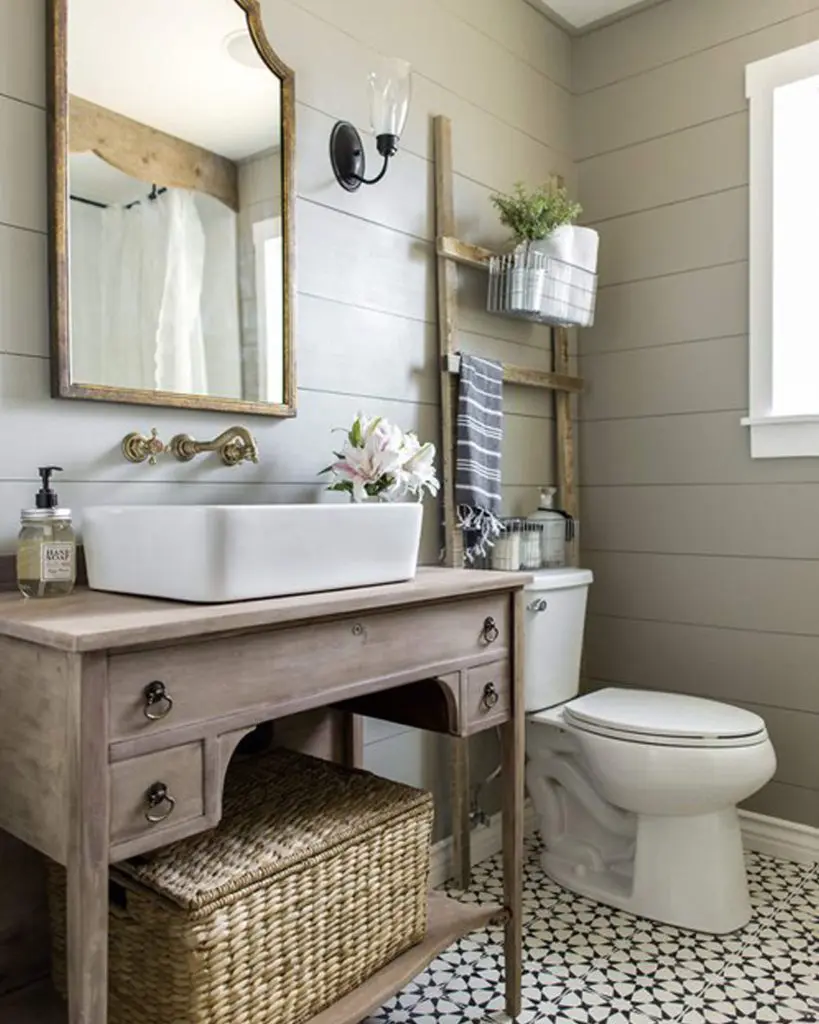
Project by Jenna Sue Design Co.
Who doesn’t love shiplap these days? You can even do it in a bathroom! There are so many textures going on, but even in this small bathroom, it doesn’t feel busy. From the washed wood vanity to the beautiful geometric floor tile to the shiplap, all of the pieces work together in neutral tandem. It’s also a great example of metals mixing. Notice the soft, brass sink hardware complements the matte black light and shower fixtures.
Project by Inside Stories by Duet Design Group
This farmhouse bathroom is a subtle beauty and is also a study in neutral textures and patterns. Shiplap adds texture without distracting. Patterned floor tiles in deep gray and soft white anchor the space. And the washed wood vanity creates a handcrafted feel.
The white beadboard walls, black fixtures, and distressed gray vanity create a unique farmhouse-style bathroom. Pebbled floors and a large window in the shower let nature into the space. The glass shower door expands the visual space, while also allowing natural light into the entire bathroom.
Here, black and white moves from black-tie events to bathrooms. This classic combination works in both contemporary and traditional styles.
Project by COCOON
Black and white alternate effortlessly in this bathroom. From the subdued black floor to white subway tile to surprising, black crown molding, the back and forth between the opposites creates a timeless look.
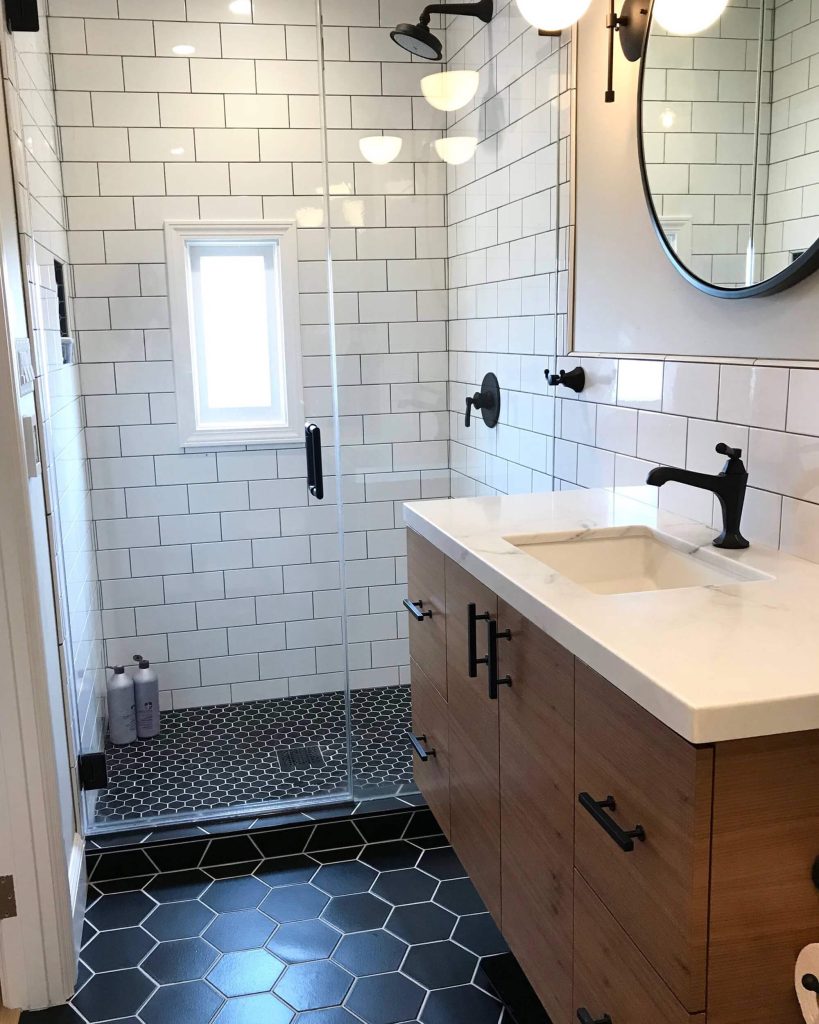
Project by Studio Allie
A striking, black floor offsets white subway tile. Here, the hexagon floor extends to the shower on a smaller scale. The black fixtures throughout punctuate the honey-toned vanity and the white walls, adding a farmhouse-style touch. The floating vanity adds warmth to the contrasting black and white that shines in this bathroom. It also visually extends the floor.
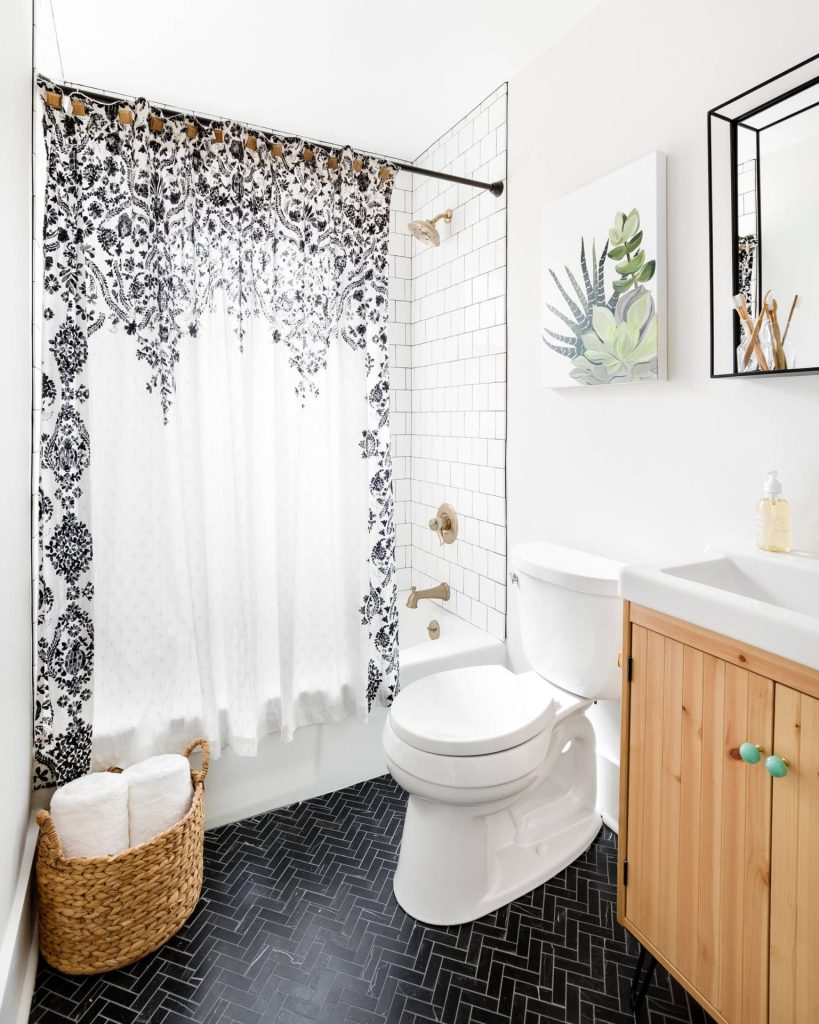
Project by Delphinium Design
The black, herringbone tile floor steals the show in this otherwise traditional bathroom. White subway tiles in the shower are a perfect complement to the bold floor as is the lightly stained vanity. Turquoise knobs and gold fixtures provide a pop of fun, while the classic damask shower curtain pulls together the white walls and black floor.
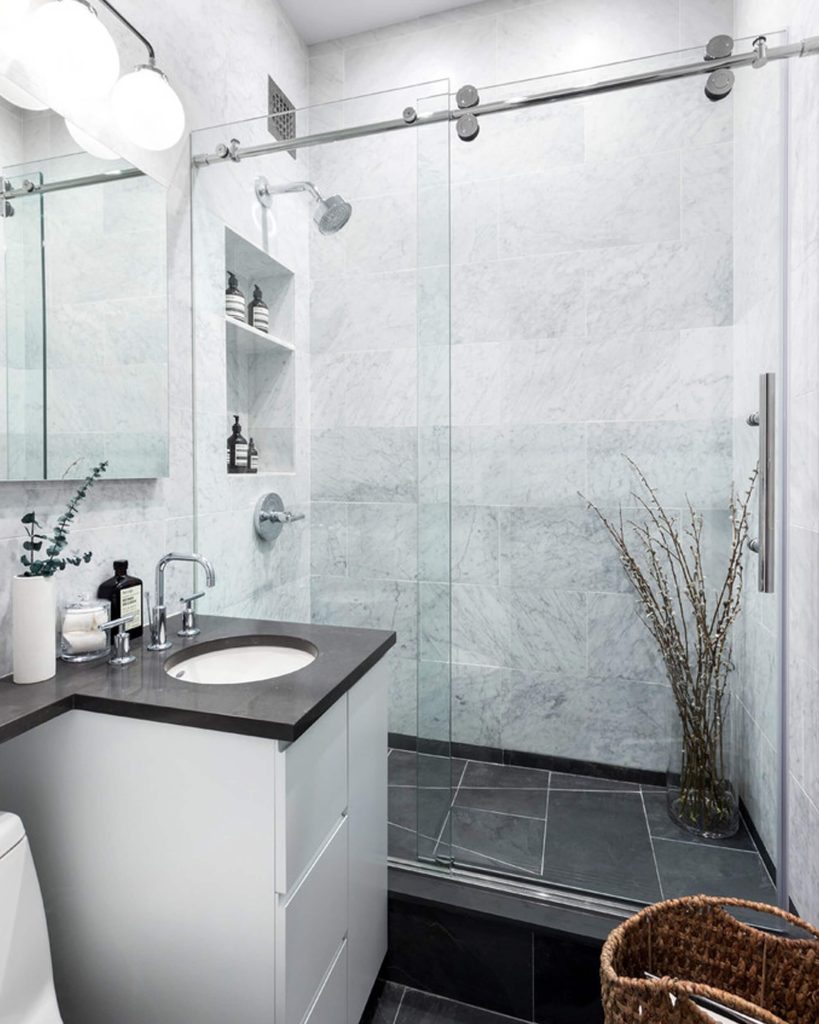
Project by Meghan Grehl
This small bathroom is as sleek as it is sensible. From the countertop that extends above the toilet to the sliding glass door, the bathroom makes the most out of the meager space available. Extending the counter space gives the homeowner as much room as possible when getting ready. The sliding shower door, instead of a door that swings in or out, maximizes the shower size. Finally the large vanity provides major storage. What’s more, the classic black and white color combination is modernized next to the smooth lines ever-present in this bathroom.
Project by Model Remodel
This small bathroom makes the most of its size, accommodating only the necessities: a sink, a tub, a toilet, and a medicine cabinet. The pocket door entry frees up much-needed floor space in this narrow bathroom. The white honeycomb floor tiles and subway tiles keep it light, bright and traditional, while the dark gray walls keep the white from feeling too clinical.
When considering a home remodel, remember KISS: keep it simple, stupid. There’s a reason this acronym rings true. Sometimes, simplest is indeed best. Nowhere is that more true than in a small, but busy bathroom. By using neutral colors and familiar styles, you can create a cozy retreat that never feels cluttered.
Project by Studio G+S Architects
Tucked into a functional triangle, the shower, sink, and toilet maintain their own space without encroaching on the other’s. White trim and cabinets brighten the space, while the soft-gray walls create a spa-like atmosphere. The soaring ceilings also help create an open, airy feel.
Project by Pett and Associates, LLC
Space comes at a premium in Manhattan, as you can tell from this bathroom. However, it doesn’t feel like a squeeze thanks to the continuity of color and materials. Marble subway tiles dominate the space from wall to wall, creating ongoing visual plane. That surface is expanded by facing mirrors on the medicine cabinet and on the wall above the towel bar.
Project by Frances Herrera Interior Design
This small bathroom is as pretty as it is practical. The tankless toilet and the pedestal sink preserve space and create openness. Likewise, the glass shower door opens up the space, where a shower curtain would divide it. Finally, soft whites and grays reflect the light from the window, creating a calm, not cramped, space.
Project by Sian West
In this beach-house bathroom, the sandy tiles bring the outdoors in. The horizontal wainscoting creates movement in the space and adds texture to an otherwise plain white wall. The slim-profile sink, minus a vanity, saves space and adds openness.
Project by CJS Woodworking and Design
This 3/4 bathroom feels like a full bathroom, thanks to the high ceilings and large vanity with decent counter space. A full bath tub, on the other hand, would have cramped the space, rendering a much smaller, and less useful, vanity.
Project by Walls too Windows Interior Design
This bathroom makes the most of every inch of space, while creating a warm and inviting retreat. Counter space is extended over the toilet; a cabinet rests above the toilet; the floor seamlessly extends under the vanity and shower, expanding the visual plane. This bathroom also includes details common in universal design. (Check out this post for more on accessible bathrooms, kitchens and entryways.)
Ok, perhaps these bathrooms aren’t “modern marvels” in the History Channel’s sense of the term. That is, they are not technological advancements like the Panama Canal or the computer. That being said, these bathrooms certainly are modern and marvelous. Simple lines and sometimes strong angles define modern style. In small bathrooms, in particular, uncomplicated design elements can clear the space of visual clutter, giving the illusion of more space.
Project by COCOON
Every inch of space was thoughtfully designed in this West Chester master bathroom remodel. From the floating vanity to the wall-mounted tub, every design choice reflects space-saving savvy. The gray tiles and walls work to brighten the space and make it feel more open.
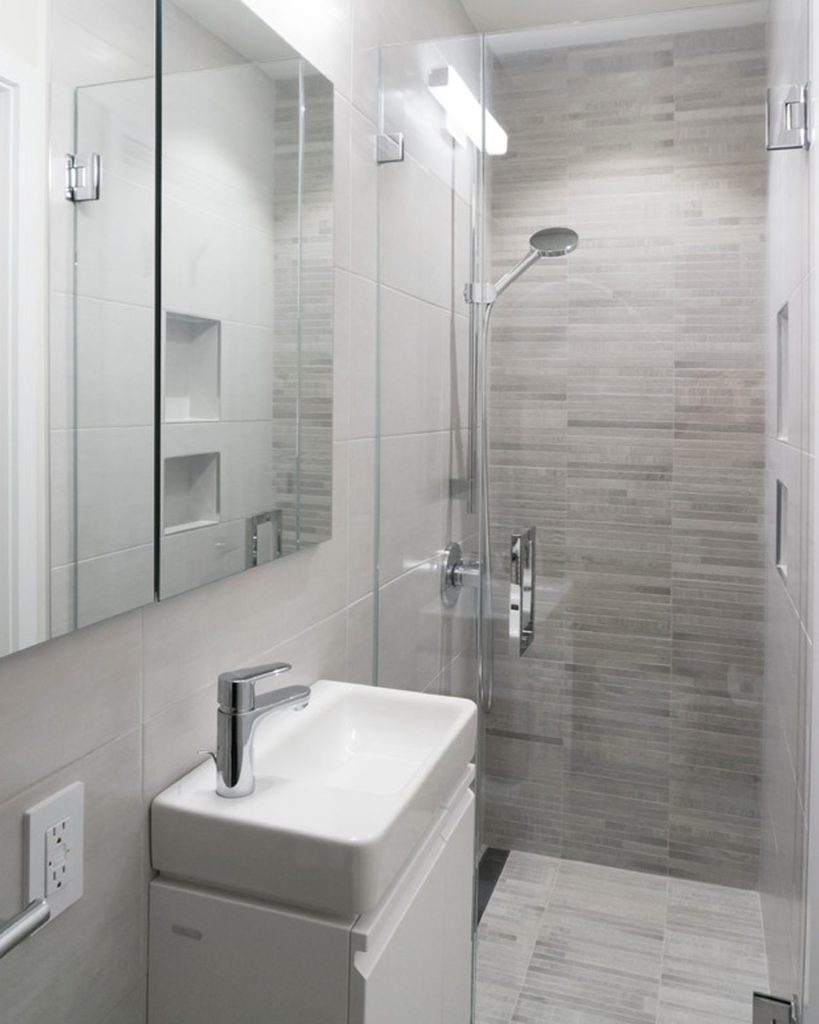
Project by Martine Paquin Design
This San Francisco bathroom is sleek and slim. From the space-saving sink to the just-big-enough stand-up shower, every inch of this bathroom is designed efficiently. Its compact size is visually expanded by the large-scale subway on the wall, and the gray and white color palette.
Project by Weill Friedman Architects
Dominated by right angles, this clean, contemporary bathroom can do no wrong when it comes to creating the feeling of more space. Ceiling-to-floor white reflects light and opens the space while, the floating vanity broadens the floor space.
Project by Ward 5 Design
In this bathroom, the floor demands attention. Its geometric style stands out against the unassuming white vanity and shower. The vanity seemingly floats above the floor as if yielding space to the eye-catching tile. The shower, complete in white subway tile, is simply adorned with a few stripes of soft gray, a subtle pattern that abstains from competing with the show-stopping floor.
Project by Jetton Construction
Stepping into this bathroom is like stepping into a sauna, thanks to the matching wood floor and ceiling. The warmth of the wood flanks the clean, white walls, making this modern room anything but cold. The open shelves create an airy feel in this compact room, while the tankless toilet and minimalist sink save space.
Project by Gradient Architecture PLLC
To some, contemporary style can be cold. This inviting bathroom proves that it doesn’t have to be. The wood vanity and wood-like floor offset the white countertop and white subway tile, adding warmth and a natural feel. This small bathroom is also space-conscious. Open shelving provides extra storage and a place for accessories. The large-scale subway tiles and the glass shower door stretch the size of the space, making it feel roomier.
If you’re thinking you’d like a bathroom with a little more pop to it, check out these bathrooms. From wallpaper to brightly colored vanities and tiles, there are many ways to make your bathroom bold.
Project by Maria Causey Interior Design
Although this bathroom displays neutral colors, the wallpaper makes a bold statement. Because the pattern is simple, however, it doesn’t overpower the room. The color combination of white, gray, and a cool, dark brown moves throughout this bathroom. It ties all of the elements together, while making the space feel larger. The sizable vanity also adds storage, and, once again, the sliding glass shower door opens up the space.
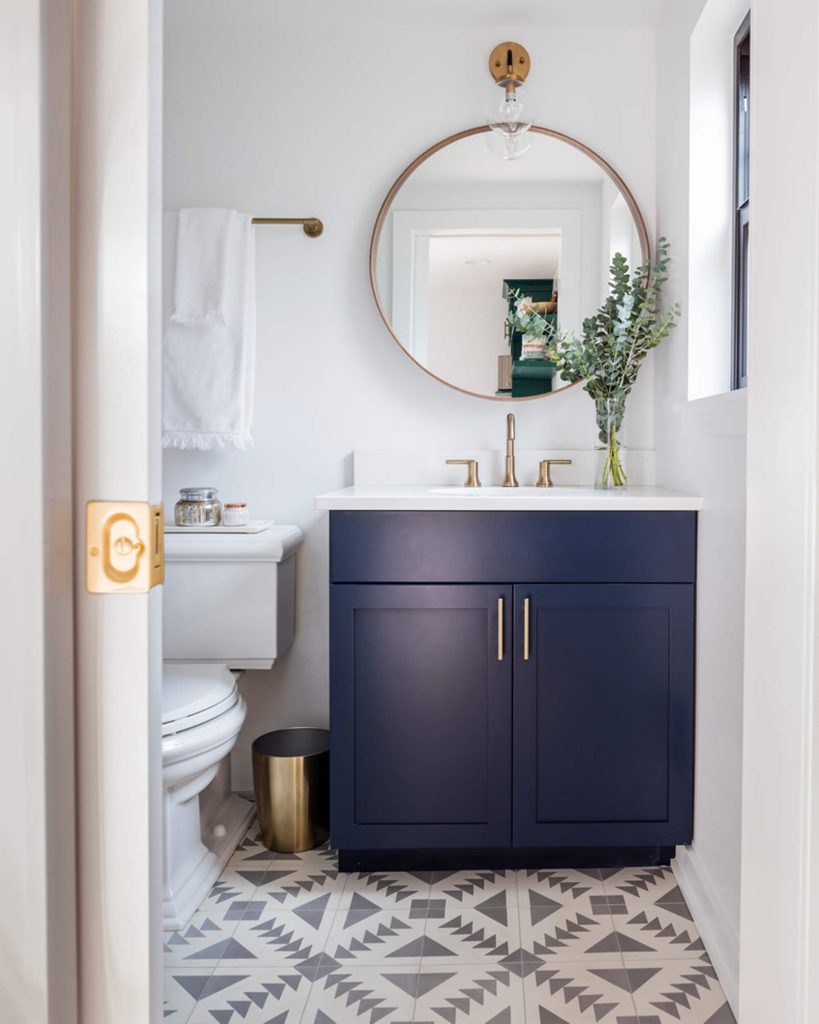
Project by Kimberlee Marie Interior Design
Blue and gold are a classic combination. This bathroom is a modern twist on that. The shaker style vanity and the smooth, simple lines on the hardware let the color stand out. The white walls and subway tile provide a neutral backdrop, while the gray and white floor tile adds visual texture.
aProject by Urban Chalet Inc.
Modern meets traditional in this eclectic New York bathroom. While blue and gold are a pretty pair, as seen in the floor and fixtures, this bathroom also pairs geometric lines with gilded curves. Quite the juxtaposition, but it works because the clean lines of the white tile and vanity anchor the space and tie together the opposing styles of the mirror and floor.
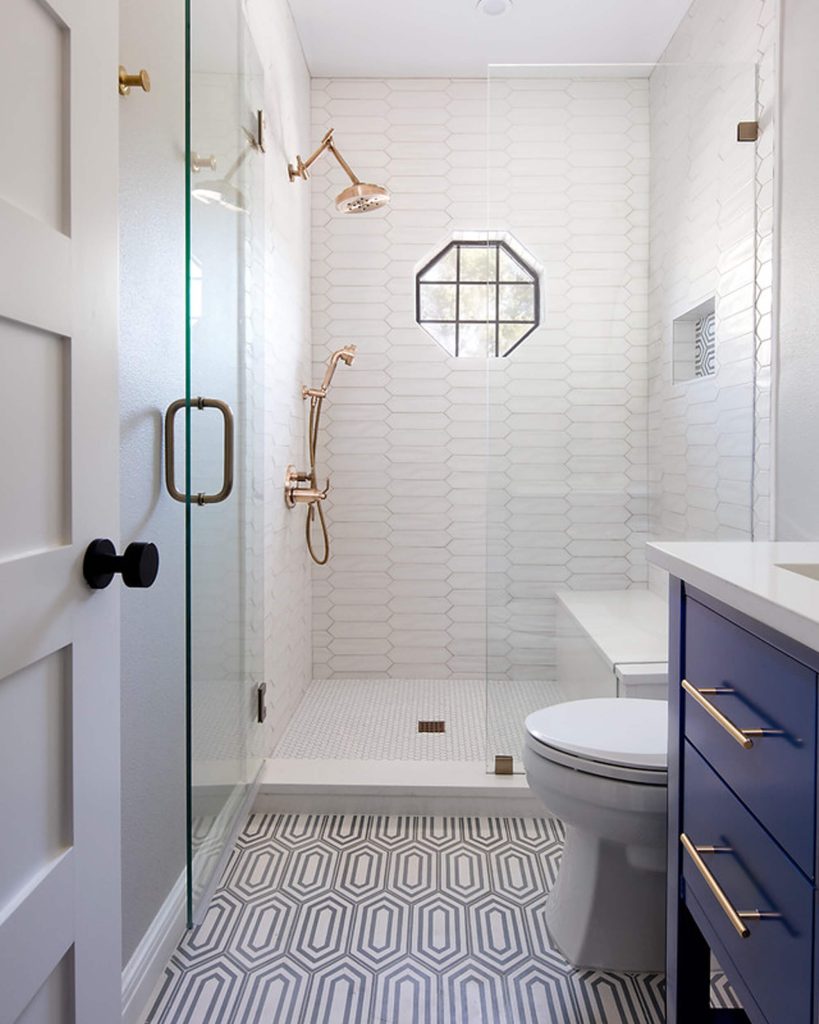
Project by Etch Design Group
Once again, blue and gold make a beautiful couple, don’t they? In this contemporary bathroom, blue and gold pop in the vanity while the gray walls soften the contrast of the blue and white. Stretched hexagon floor tiles add whimsy, and the similarly shaped tiles in the shower create a unique texture that stands as backdrop to the octagonal window.
Project by Ferguson Bath, Kitchen & Lighting Gallery
As though it belongs as part of an estate room on the Queen Mary, this bathroom evokes old Hollywood charm. From its gold fixtures to its black and white honeycomb floors, this small bathroom is a show-stopper. The deep-green wainscoting and trim showcases trend number 5 of our 18 trends to watch in 2019.
As you can see from these small stunners, your bathroom can a be a spa-like sanctuary or a show-stopping retreat without actually having to be the size of a spa. If you don’t have enough storage in vanity, add shelves or a cabinet above the toilet. If the space feels too tight, add glass shower doors, rather than a curtain, to extend your view of the space. Choose a floating vanity to extend the floor.
There are so many ways to add storage and make a space feel larger by making a few, simple design choices. This blog gives you COCOON’s best space-saving tips and tricks for bathrooms. Want more? COCOON designers would be happy to show you how. We work with clients in and around Chester County. Contact us today!
This is an image round up post featuring work from various sources. If you do not want your work featured on our blog, please contact us at [email protected]. Thank you!
