 Call
us: (610) 594-2394
Call
us: (610) 594-2394
 Call
us: (610) 594-2394
Call
us: (610) 594-2394
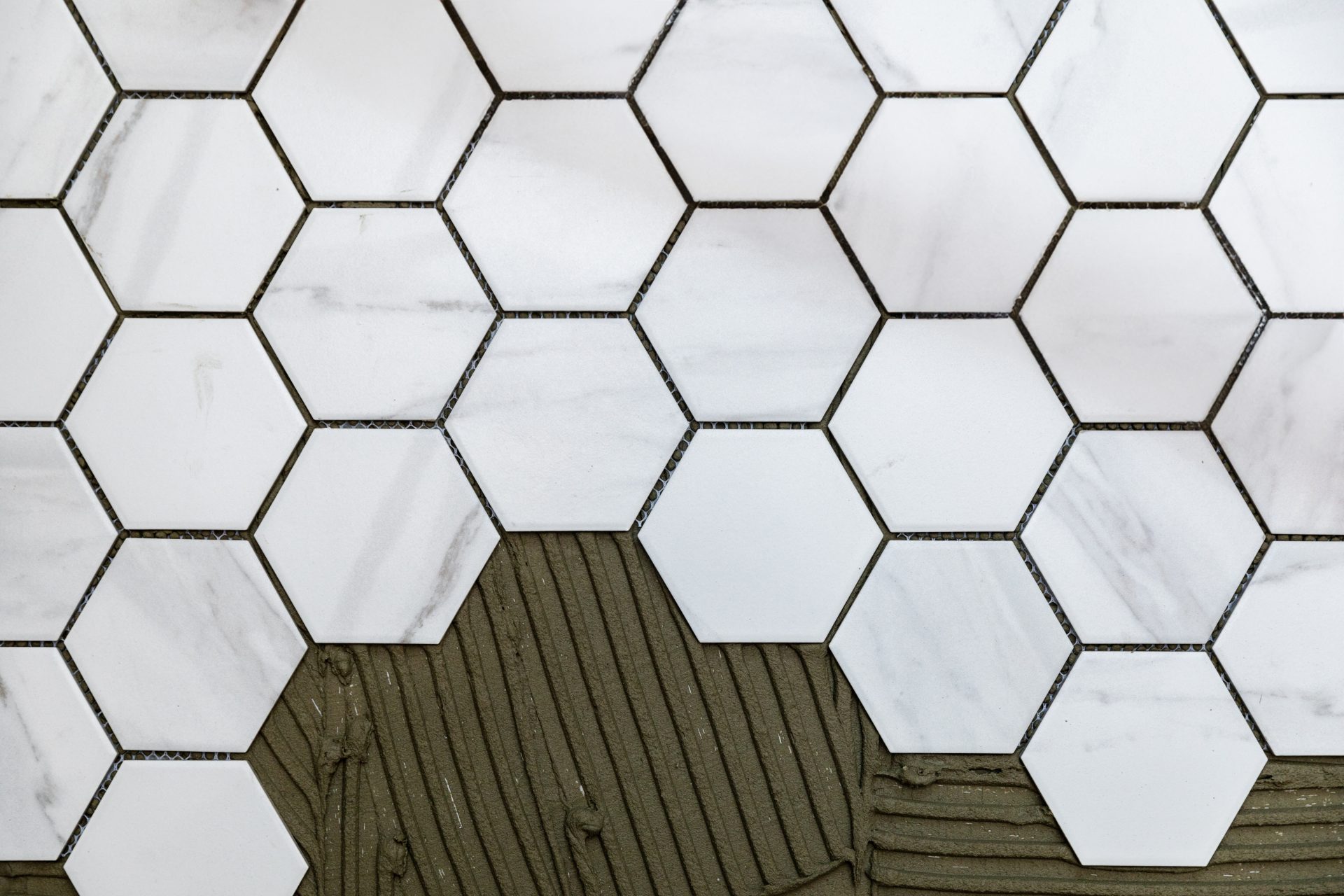

Like many young couples in the midst of relocating, Sara and Matt spent some time living with parents. While they moved from Pittsburgh to be closer to their families, living with his parents permanently was never a part of the plan. It was simply a segue to finding their own forever home where they could start a family.
In 2012 they bought their home in Gilbertsville for its location and “potential.” They did not buy the house for aesthetics, Sara explained, but with a large yard and five bedrooms, the house offered plenty of room. The wallpaper that stretched across many of the sizable rooms, however, had to go.
In fact, removing the wallpaper was just about the only thing that the couple did prior to their first floor remodel, Sara said. They were, understandably, preoccupied with a couple of cute additions to their family.
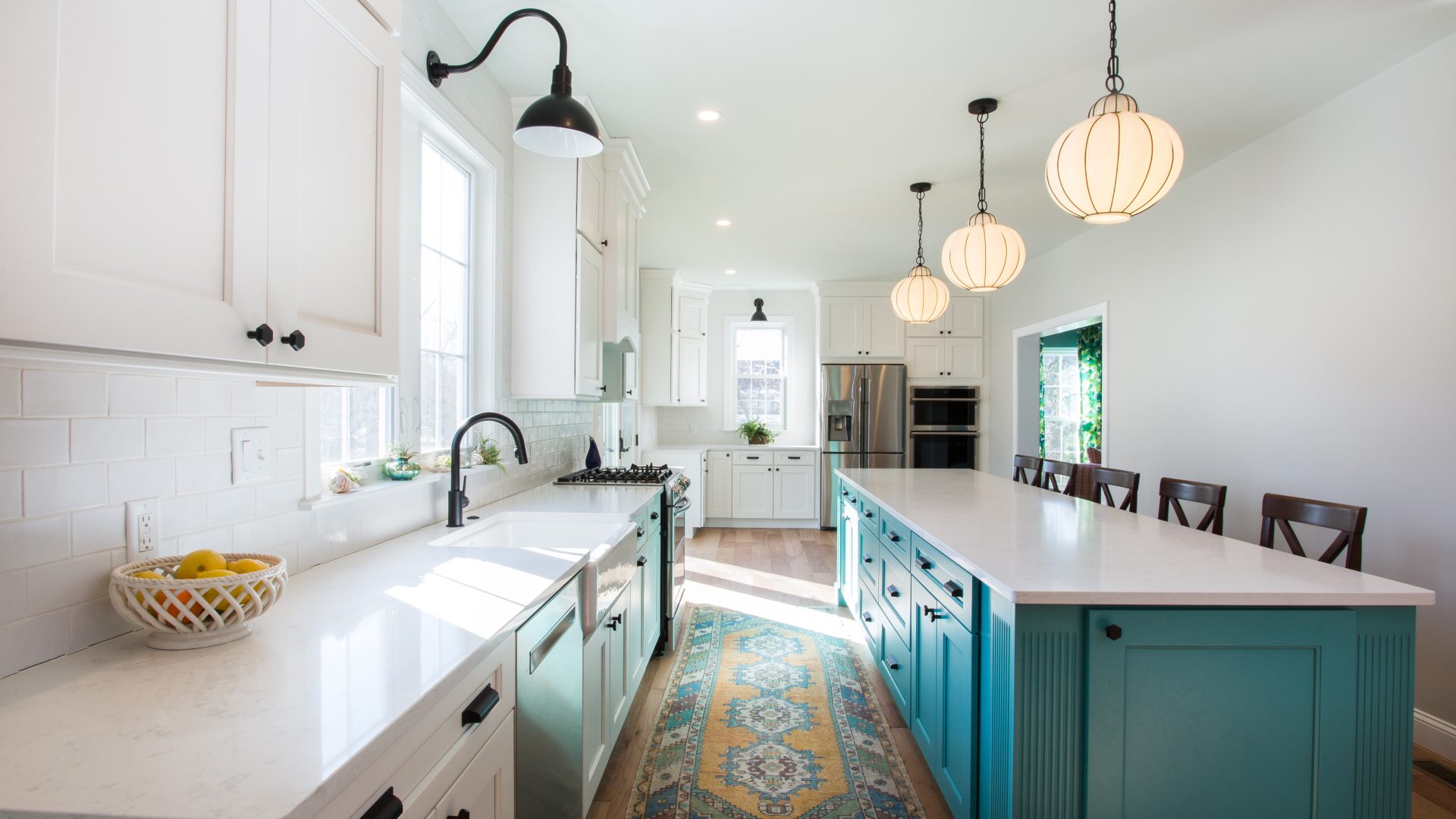
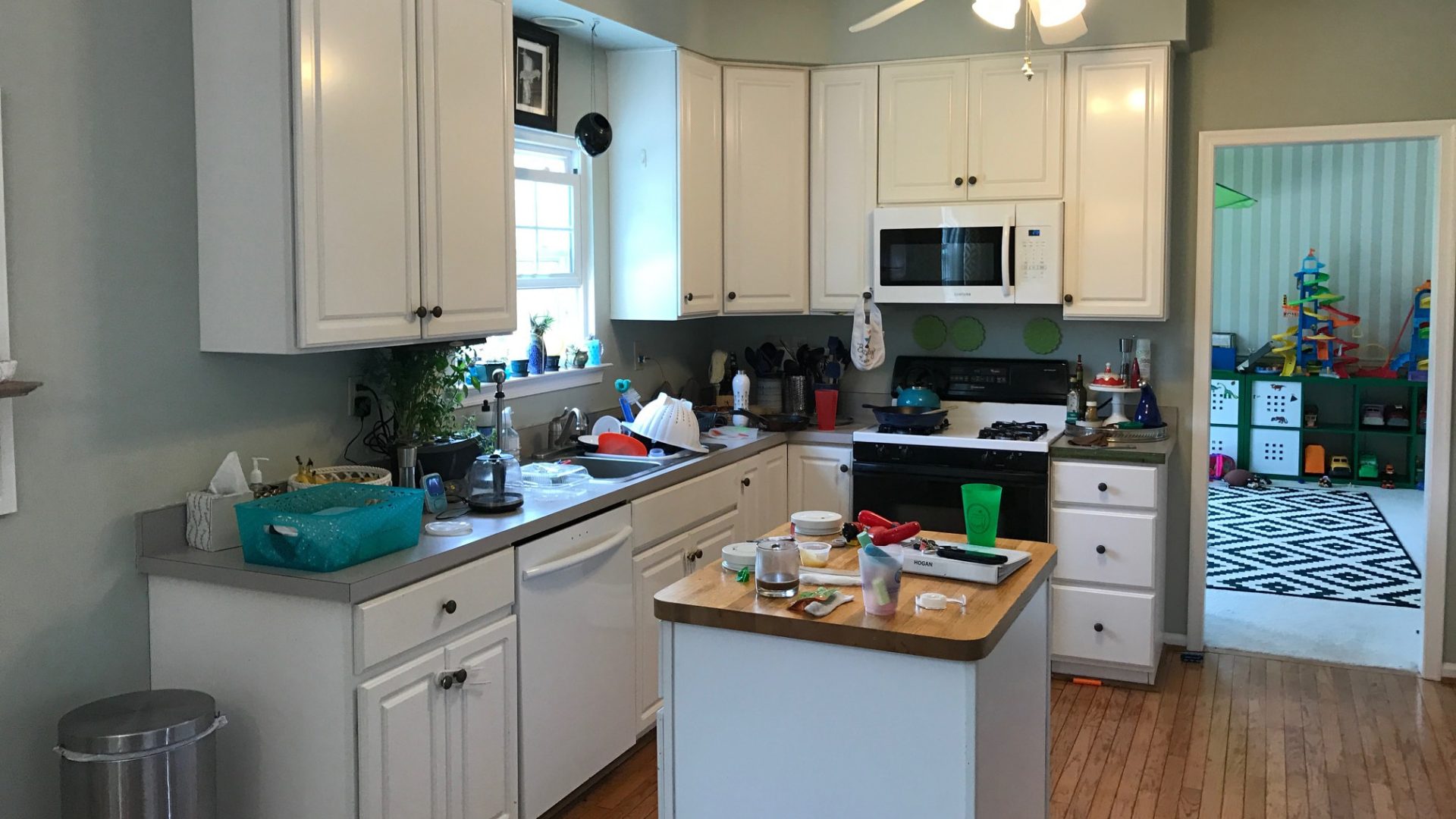
After living there for five years, however, they decided they were ready for a major change. With their children more independent and their finances secure, they felt like they were in a good position to take on a remodel.
Knowing they wanted to remodel their kitchen, they originally turned to kitchen specialists to recreate their outdated space. However, as specialists, they were unable lay flooring on the entire first floor, one of Sara’s wish-list items. Even worse, the designs didn’t reflect their style. That took the couple back to the drawing board on their search for a remodeling company.
Once they realized that they would have to hire multiple specialists to complete their first-floor renovation, they narrowed their search to design build companies. “We liked the idea that everybody was under one roof, “ Sara explained. She didn’t want to hire multiple people on her own. Plus, as former attorneys, both she and her husband appreciated having just one contract for their first-floor remodel.
They found that not all design build companies were the same, however. They ran into one of the same issues that they ran into with the specialists: a can’t do attitude. (Discover more tips for hiring a remodeling team.) One of firms that they interviewed insisted that they could not do an island in the kitchen, another one of Sara’s must-haves.
COCOON, on the other hand, incorporated an island into their design. “We liked what they brought to us,” Sara said. “They were really willing to make it work.” But it wasn’t just about making it work, it was about listening. Sara was struck when COCOON owner, Chris Payson asked her, “What pains you about this house?” She continued, “He really wanted to know how I lived.”

Chris and the COCOON team listened. They incorporated not just her wishlist into the design, but also their ideas about how the first floor didn’t work for them. Originally, Sara and Matt simply wanted a remodeled kitchen and new flooring on the entire first floor. After speaking with Chris and the COCOON team, they decided to create not just a beautiful kitchen, but a more functional first floor. “I never would have thought in a million years what [they] thought to do with it,” Sara exclaimed.

Architectural Designer Jim prepared a design for them not only included an island, but a mudroom and a reoriented powder room where the door faced the main hallway instead of the kitchen. “It was awesome!” Sara exclaimed.
Having done some design work for friends, Sara knew the value of working with an interior designer and couldn’t wait to work with one for her own project. She defined her style as refined coastal. “In my dream I would have a house close to the beach,” she mused.
That being said, she was also keenly aware that her own home is several hours from the coast, so she wanted her renovation to reflect her current home’s setting and architecture—with a coastal influence, of course. COCOON interior designer Anna helped Sara bring together coastal touches and bold accents, anchored by timeless essentials.
Subdued gray walls and classic white cabinets create a muted backdrop that lets the Caribbean-colored island pop and the Moroccan-inspired pendants sparkle.
Sara’s penchant for statement pieces is visible in her eye-popping island and pendants, but she admitted of Anna, “She kept me in check. She helped me see the big picture over and over again.”
When Sara considered using a gray grout between the subway tile, Anna steered her toward a more traditional white. She cautioned Sara that the trendy grout choice may look dated after a while. “She grounded me in those decisions,” Sara said. “She was really honest with me in terms of what would work or wouldn’t.”
Once again, neutral walls and simple cabinets set the stage for a bold centerpiece: the floor tile. In contrast to the sandy, wide plank floors in the kitchen, this geometric floral pattern practically bursts from the floor. Like Sara’s kitchen, the powder room selections combine simplicity and spark.
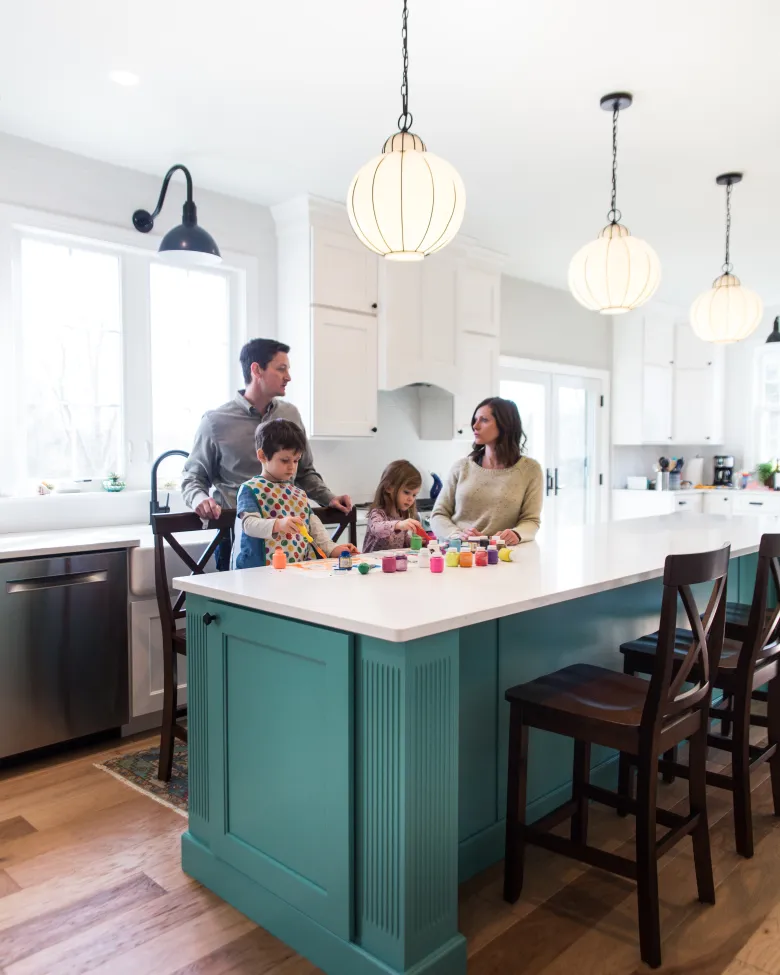
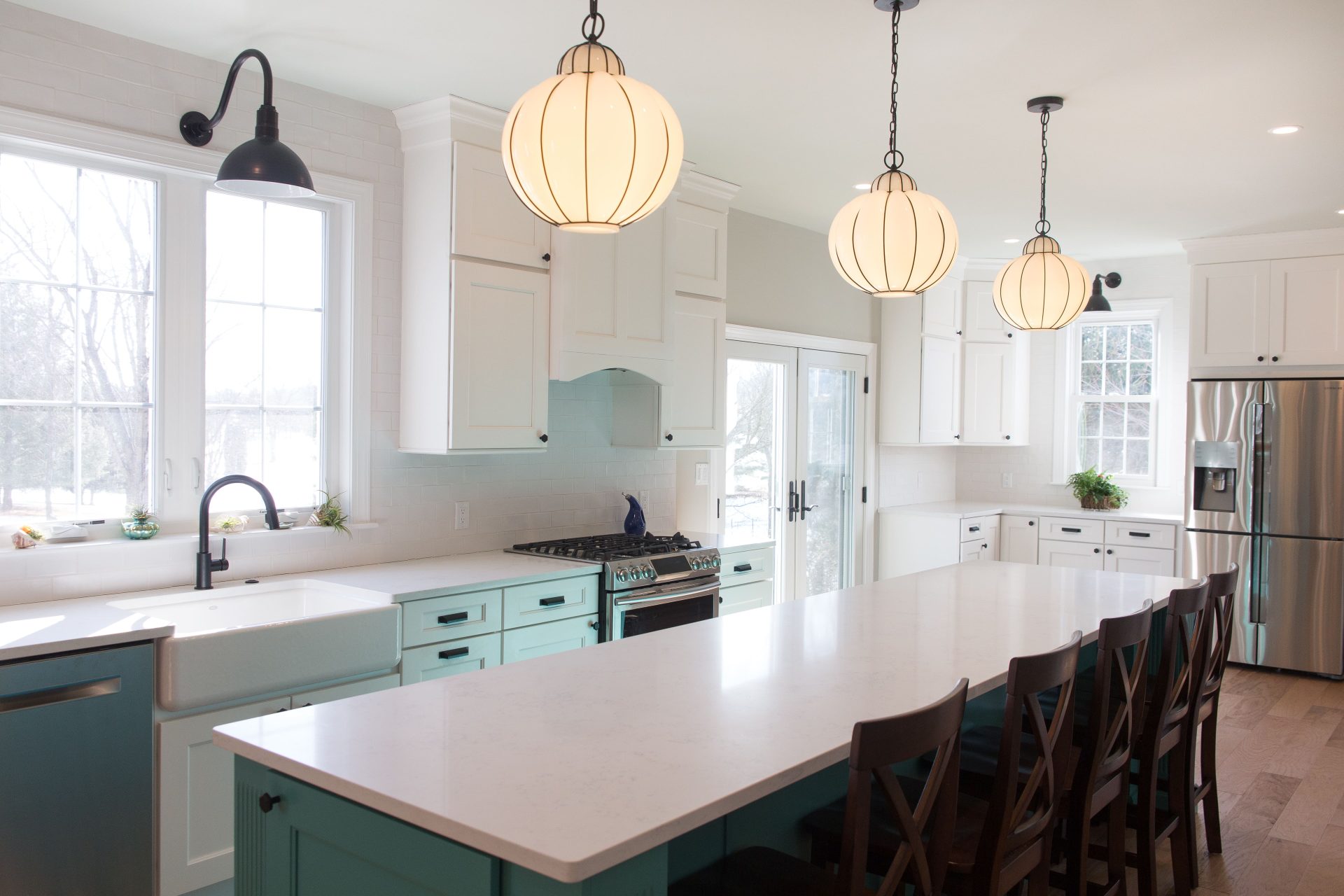
While many families put off a remodel for fear of having to live through construction, they were not one of them. Sara’s family was able to relocate temporarily into a condo owned by their family’s business.
Though she wasn’t home during much of the multi-week remodel, she was in consistent contact with Wes, her project manager. She was able to speak with Wes and the team on site about any minor changes, such as moving lights.
She was also in touch about larger changes as well. As the team began the renovation, which included the removal of a wall and rerouting of HVAC ductwork, they noticed the age of the HVAC unit. It was original to the house. In other words, it was getting up there in age.
The team recommended replacing the unit, not exactly what Sara had in mind when embarking on the remodel. However, she understood the need and practicality of replacing it. After all, her walls were already opened up and the COCOON team could take care of it. She and her husband decided to replace her heating and air conditioning system.
From the details to the big picture, the construction team, and in particular Wes, took care of this home as if it was their own. “I loved working with Wes,” Sara said. “Wes made the difference.”
After final touch-ups were completed for the project, Wes called Sara to tell her that there was a spot in the bathroom he forgot to vacuum. She was amazed at his attention to detail. Although Sara took care of the small amount of dust on her own, she said, “I think if I said ‘you’ve got to come out here and vacuum it,’ he would have. That’s the kind of guy he is.”
A skilled carpenter, Wes also built the fireplace surround for their beach-inspired family room. Turquoise and blue accents tie the kitchen and family room together. A splash of sunshine also infuses this room through the curtains, ottoman, and throw pillows.
With enhanced function and stunning style, their first-floor remodel has improved their daily routines. Sara said that the large kitchen encourages them to cook more.
The new mudroom, which balances bold features with neutral tones just as the rest of her first floor, is integral managing the home. “I organize my life in that room,” Sara said of the former office.
Though her Gilbertsville home may not be her dream beach house, Sara was clear that she has no plans to leave it any time soon. It’s easy to see why.

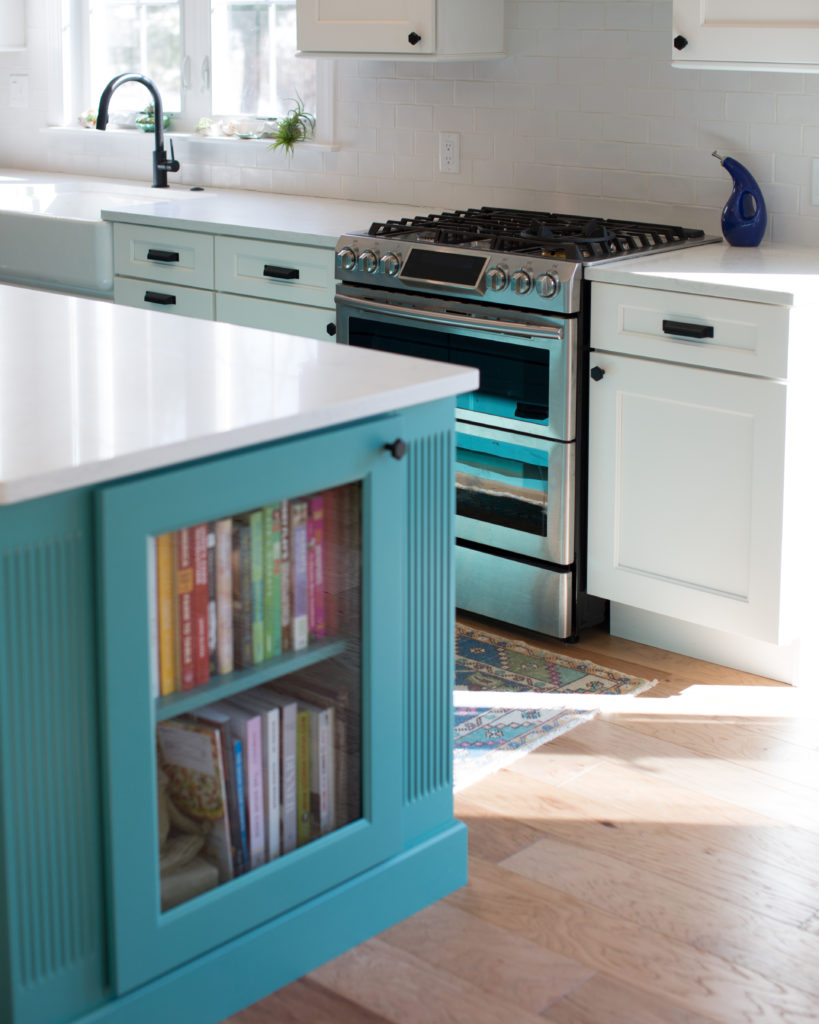


Whether you’re in the midst of a remodel or just considering one, Sara encouraged all homeowners to be involved in the the process. “Don’t be afraid to tell somebody to change something if it’s not what you expected. Don’t let something go.” She continued, “It is your home. They are there to help you.”


