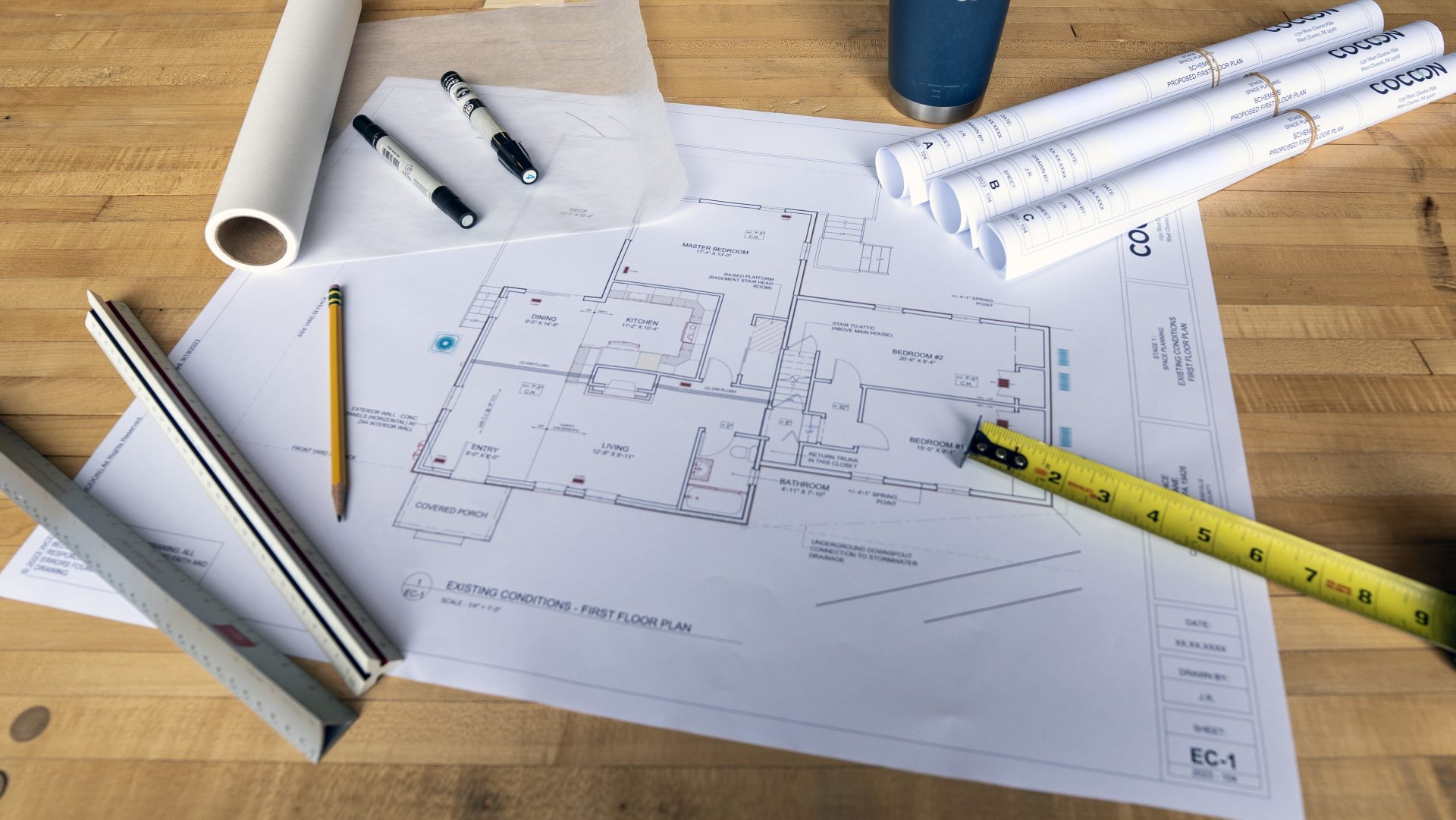 Call
us: (610) 594-2394
Call
us: (610) 594-2394
 Call
us: (610) 594-2394
Call
us: (610) 594-2394


Remodeling can be a lengthy process for homeowners. From finding the right contractor to pinning down the right design, there’s a lot to do before construction even starts. There’s no shortcut to a great renovation though, and part of a thorough remodeling process is space planning.
Space planning is exactly what it sounds like. It’s the creation of a design that allows you to use your space more functionally, whether you want to create an open layout or repurpose a room. It is the first part of our remodeling process. (Learn more about how COCOON can Reimagine your home with our 3-stage process.)
Before space planning begins, an architectural survey has to be done. What is an architectural survey, you ask? While the name may sound technical, it’s actually a fairly straightforward process.
A survey is a formal or official examination of the particulars of something, made in order to ascertain condition, character, etc.
In the case of your home, a survey includes taking essential measurements of any room that will be remodeled and any adjacent room that may be affected by the remodel. It also includes recording any information that can affect a remodel.
Here are the answers to some FAQs about architectural surveys.
The architectural designer measures every square inch of your home that will be affected by your home remodel. This includes not only the room you want to renovate, but also nearby rooms.
Of course, they measure the big stuff, such as the width, length, and height of the room. In addition, they also measure baseboards, crown molding, window casings, doors, entryways, wall thickness, and any built-ins or cabinets, if necessary.
They will also count the doors and windows in the space. If you have an unfinished basement, they may measure the HVAC system to glean even more helpful information for your upcoming remodel. Although this may seem like a bit much, it’s not. The more information that they can get about your space, the better design they can create for you, and the more accurate the estimate will be.
Yes! There are at least two reasons why. First, like your parents or maybe your history teacher told you, you can’t know where you’re going without knowing where you’ve been. It’s the same in home remodeling. Without knowledge of your existing floor plan, your remodeler can’t create a new one.
Second, your remodeler will use this information to calculate a more accurate estimate. While a remodeler can’t know for sure what’s behind your walls, they can make a better prediction with the information from an architectural survey, and thus a better estimate. Surprises can pop up, however. An architectural survey just helps limit the number of them.
For remodeling projects that only affect the interior of the home, it takes only about 30 to 45 minutes. Once the architectural designer has completed measurements and taken pictures, they can then complete drafts in the office.
This is COCOON’s process, however. Some companies choose to use electronic measuring devices that scan rooms. While these devices save the designer time at the office, they often require them to spend more time at your home. Device set-up and measurement retrieval can take a few hours.
Remodeling projects that affect the exterior of the home, such as an addition, may take more time. Again, it depends on the scope of the project. A survey of both interior and exterior measurements can take as little as 30 minutes or up to about 3 hours.
Exterior measurements can include the distance between a house and the street, the perimeter of the home, decks, and walkways. The architectural designer must also take note of the location of the driveway and property lines.
While you can get food, entertainment, and a variety of other products on demand, you can’t get a new kitchen or a finished basement by clicking an order button. It takes planning. And when you live in your purchase every day, it should take time.
By doing an architectural survey, the architectural designer can take your room from the room you want to change, to the space you always envisioned. Whether you want to tear down walls, widen entryways, move doorways, or repurpose a room from, say, an office to a mudroom, you need to have architectural survey done on your existing space. A survey helps the designer determine how to make those wish-list items a reality.
At COCOON, we don’t take shortcuts, that’s why we include architectural surveys as a part of our reimagined 3-stage remodeling experience. Contact us to discover how we can use this process to transform your home.


